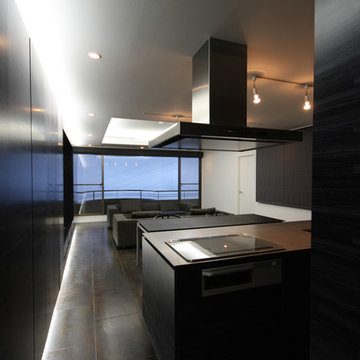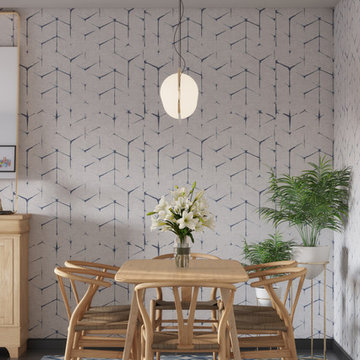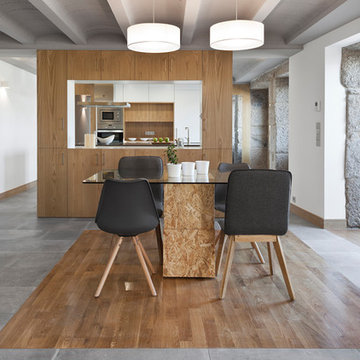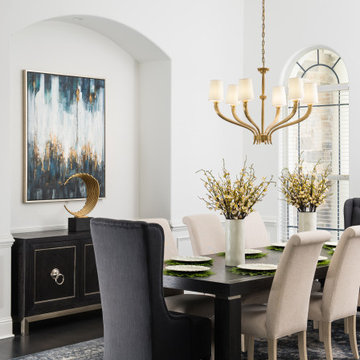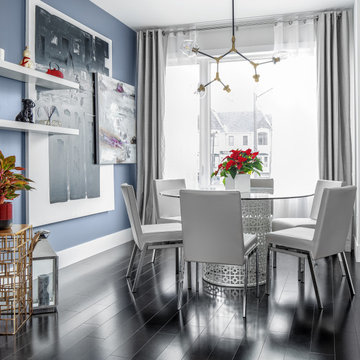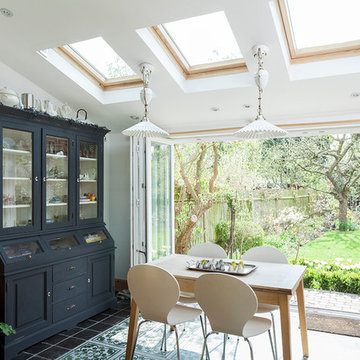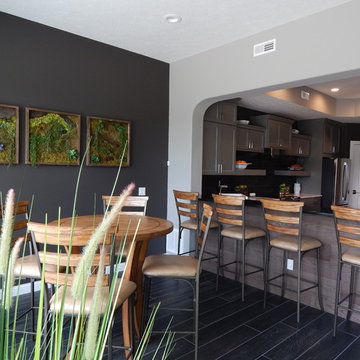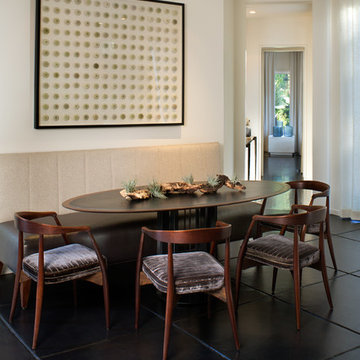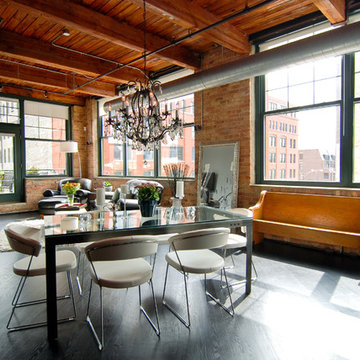666 Billeder af mellemstor spisestue med sort gulv
Sorteret efter:
Budget
Sorter efter:Populær i dag
1 - 20 af 666 billeder
Item 1 ud af 3

Custom Breakfast Table, chairs, built-in bench. Saw-tooth Adjustable display shelves.
Photo by Laura Moss

To eliminate an inconsistent layout, we removed the wall dividing the dining room from the living room and added a polished brass and ebonized wood handrail to create a sweeping view into the living room. To highlight the family’s passion for reading, we created a beautiful library with custom shelves flanking a niche wallpapered with Flavor Paper’s bold Glow print with color-coded book spines to add pops of color. Tom Dixon pendant lights, acrylic chairs, and a geometric hide rug complete the look.

A dining area oozing period style and charm. The original William Morris 'Strawberry Fields' wallpaper design was launched in 1864. This isn't original but has possibly been on the walls for over twenty years. The Anaglypta paper on the ceiling js given a new lease of life by painting over the tired old brilliant white paint and the fire place has elegantly takes centre stage.

View of kitchen from the dining room. Wall was removed between the two spaces to create better flow. Craftsman style custom cabinetry in both the dining and kitchen areas, including a built-in banquette with storage underneath.
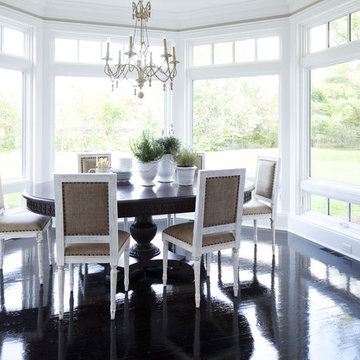
Martha O'Hara Interiors, Interior Selections & Furnishings | Charles Cudd De Novo, Architecture | Troy Thies Photography | Shannon Gale, Photo Styling
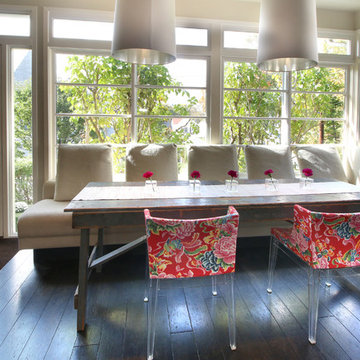
The southwestern facing windows bring in the extensive outdoor gardening and allow for ample afternoon and winter light. This is reclaimed space from a three season porch connected to a completely remade kitchen footprint. The built-in banquette creates a family gathering space for meal preparation and entertaining.
666 Billeder af mellemstor spisestue med sort gulv
1
