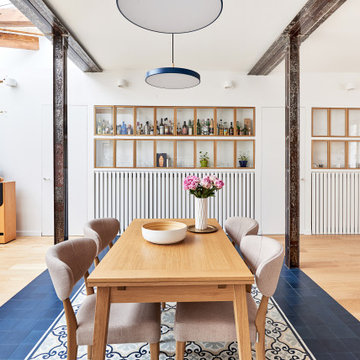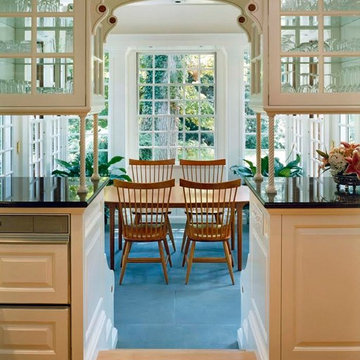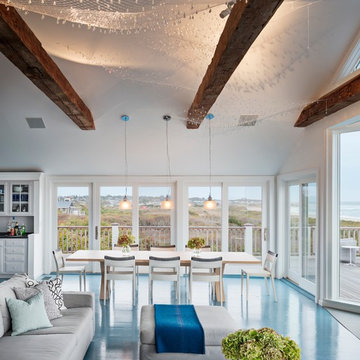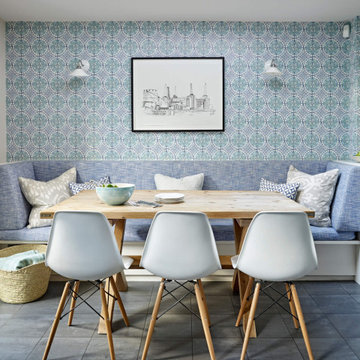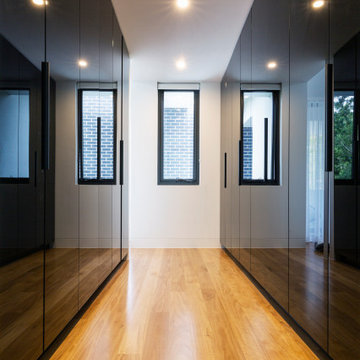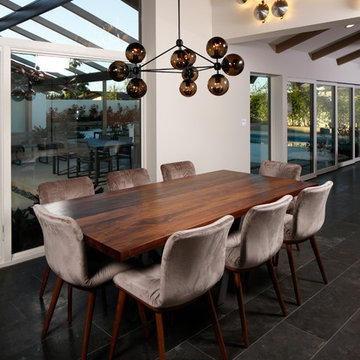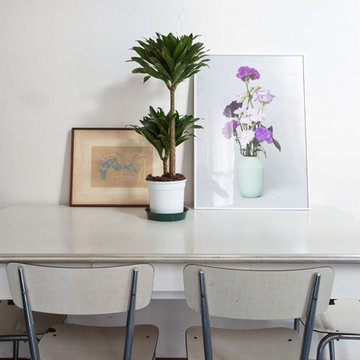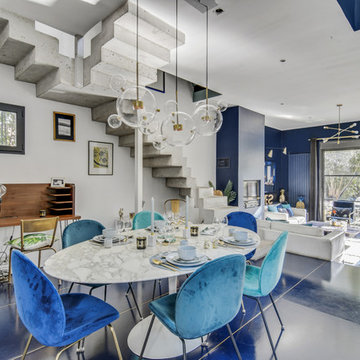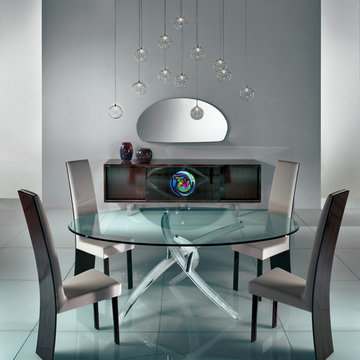67 Billeder af stor spisestue med blåt gulv
Sorteret efter:
Budget
Sorter efter:Populær i dag
1 - 20 af 67 billeder
Item 1 ud af 3
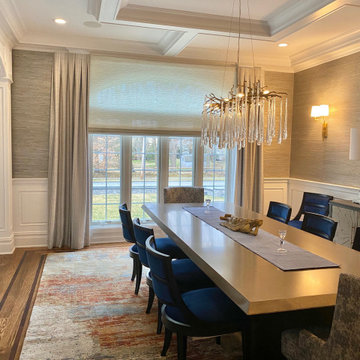
The Linearchandelier with crystal long drops makes this beautiful dining room even grander hovering over an 11 ft dinig table and accented with navy blue dining chairs. The walls are grasscloth textured and the area carpet is multicolored. The table top finish is brushed platinum finish over black pedestal base.
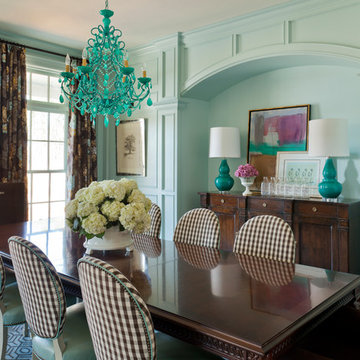
Wall paint is Sherwin Williams Tidewater, dining chairs and host chairs are Hickory Chair, chandelier is from Canopy Designs. Nancy Nolan
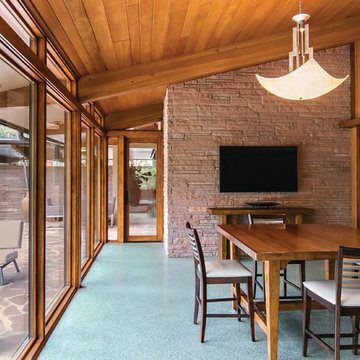
Marvin windows can match any historic style - including midcentury modern.
Modern/Contemporary
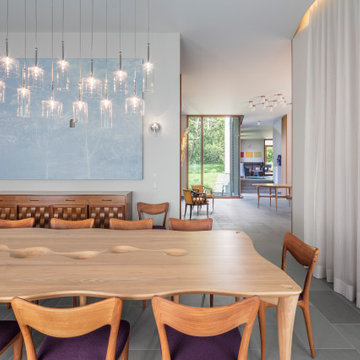
A luminous dining room with custom hand carved walnut table that seats up to sixteen and holds spaces for custom glass bowls. Furniture in the space includes an exceptional 1950s Dunbar woven-front credenza by Edward Wormley and limited-edition chairs by Danish woodworker Ask Emil Skovgaard. The sheer curtains wrap around the space and there are views to the brickwork on the exterior of the house as well as the custom wood stairs in the entry.
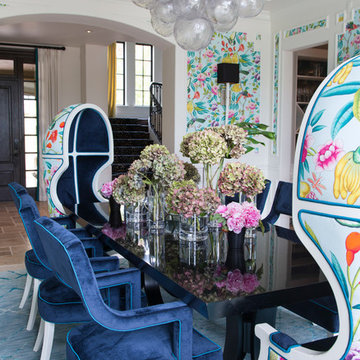
This dining room features blue velvet chairs and two floral-patterned egg chairs at the head of the table. A bubbly chandelier hangs overhead.
Photo Credit: Emily Minton Redfield
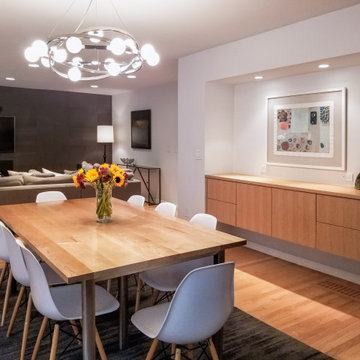
Comfortable family room and open dining space with floating oak credenza and table, sectional and large format tile feature wall with TV. This to the studs renovation made use of the original 1950s hardwood flooring, but everything else was updated and refreshed, including new windows and exterior doors.
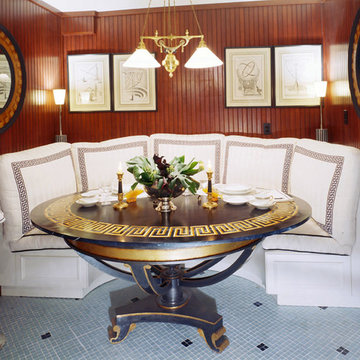
Dark rich woods of the slatted wainscoting are carried through to the eating alcove, where the entire room is lined with tongue and groove. A built in seat cover with Greek key trimmed pillows add to the maritime flavor. The table, miming the Greek key motif, reflects a astrolabe. Prints on the wall are of sextants, telescopes, and other nautical instruments. The two portholes, one a real opening in the wall and the other a mirror reflecting the real one creates a real optical illusion.
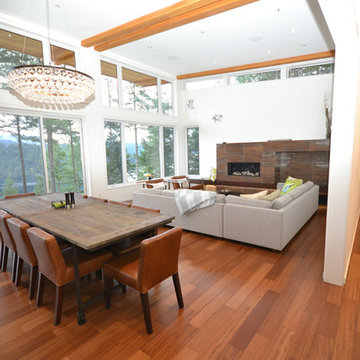
Custom built 2500 sq ft home on Gambier Island - Designed and built by Tamlin Homes. This project was barge access only. The home sits atop a 300' bluff that overlooks the ocean
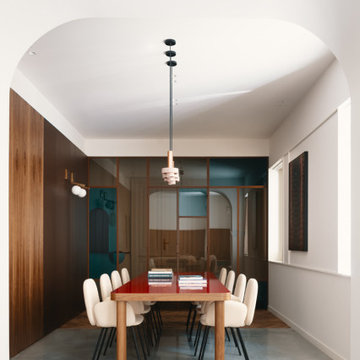
Casa Mille unfolds within the 1930s extension of a historic 19th-century palace belonging to the Counts Callori family, in what used to be the Count's artisan workshop and the former stables in the outdoor garden. Only the kitchen is the only room created inside the building's nineteenth-century sleeve.
The history of the property has provided one of the most florid design strands of contents and atmospheres to all the design: the living room was created in the Count's artisan workshop, influencing the choice of an industrial floor in helicopter concrete. The stage instead reflects the historical soul of the house and invades the contemporary part with an industrial finish with an asymmetrical cut.
To balance the more informal part of the industrial part, the choice fell on a contemporary and iconic design, through the use of American walnut in custom furnishings and textured and textured upholstery, softening the hard character of the helicopter concrete floor and making the flavor of the whole most welcoming project.
The materials in each room chase and contrast, enhancing each other also in the finishes: all the wood has a gloss component that makes it shiny and reflective as opposed to the more opaque and matt finishes of the laminates and lacquers and fabrics.
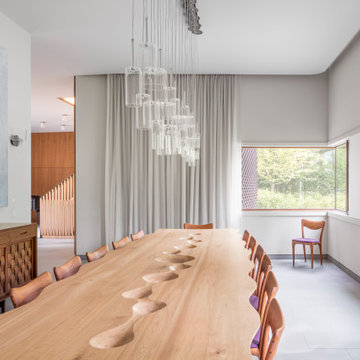
A luminous dining room with custom hand carved walnut table that seats up to sixteen and holds spaces for custom glass bowls. Furniture in the space includes an exceptional 1950s Dunbar woven-front credenza by Edward Wormley and limited-edition chairs by Danish woodworker Ask Emil Skovgaard. The sheer curtains wrap around the space and there are views to the brickwork on the exterior of the house as well as the custom wood stairs and paneling in the entry.
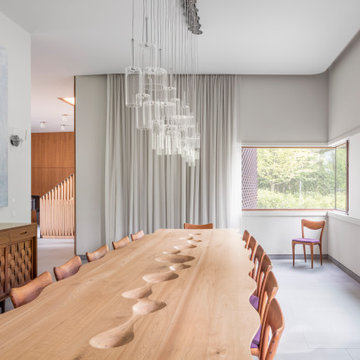
MPdL Studio designed this house with healthy living in mind, using materials and furnishings that meet or exceed current environmental standards. The project is an experiment in new ways to think about detailed brickwork, glass, millwork and cabinetry.
For the dining room, MPdL Studio designed a walnut wood, digitally designed and fabricated table that could flexibly accommodate groups of varied sizes. The design features a scalloped edge that relates to the body of the person sitting at the table. The size and rhythm of the edge can comfortably seat 10 to 16 people. The divots along the center of the table were designed to receive three different sizes of the Georg Jensen BLOOM mirror bowls designed by Helle Damkjaer. The legs read as extensions of the divots for a futuristic, yet warm, effect. You would never guess that this table is digitally designed and fabricated.
A stand out design move in the dining room is to balance the warmth of wood with the reflectivity of glass and chrome, mixing contemporary design with old-world techniques. The dining table is paired with Ask Emil Skovgaard chairs and an exceptional 1950s Dunbar woven-front credenza by Edward Wormley. Conversely, the walls between and around the windows are clad in a slightly frosted Bendheim mirror glass. This allows the wall to read as a singular element, and perceptually expands the size of the space. This use of glass sets the tone for the selection of the light fixtures, and other finishes in the room. In general, we place special attention to the way that window treatments transform a space and the dining room is a good example of our techniques. The wall to ceiling sheer curtains completely transform the effect of the room when pulled to a close, allowing the space to remain luminous, while accentuating the verticality of the space.
67 Billeder af stor spisestue med blåt gulv
1
