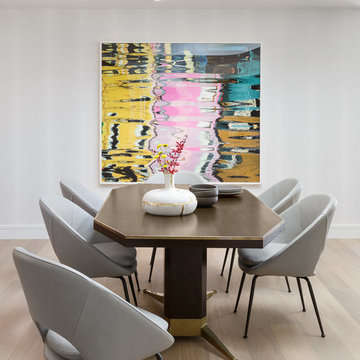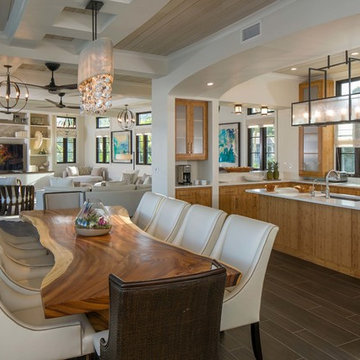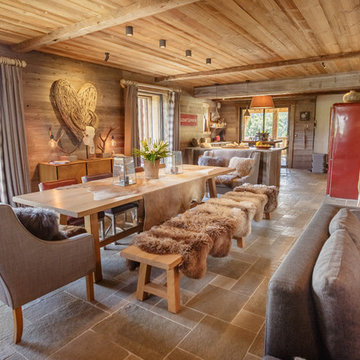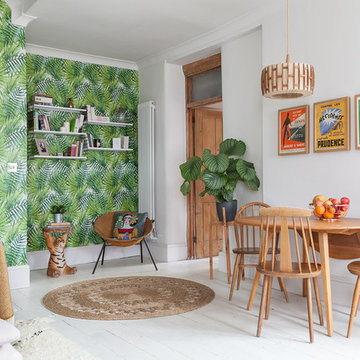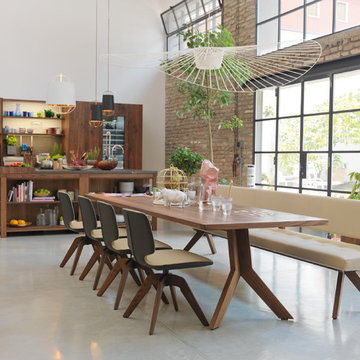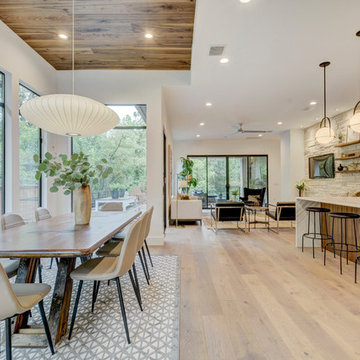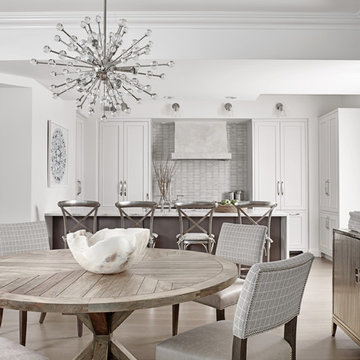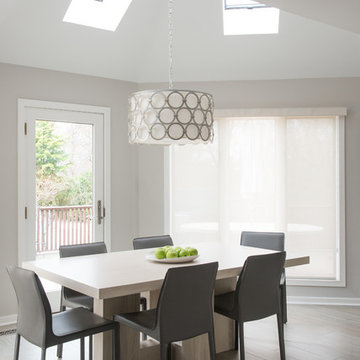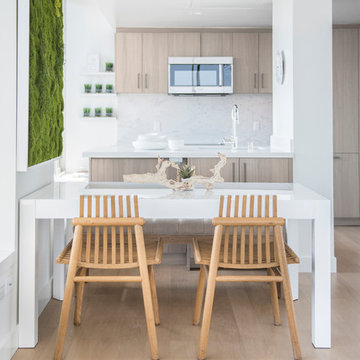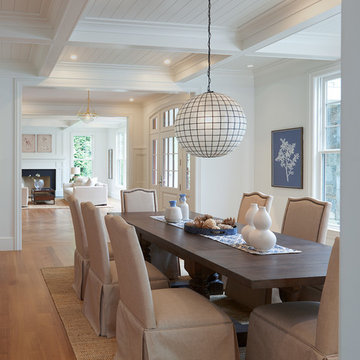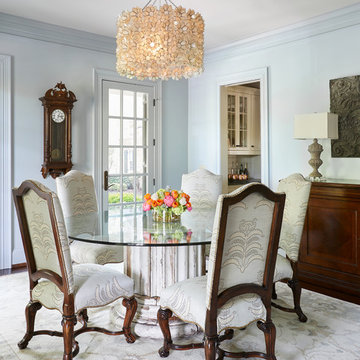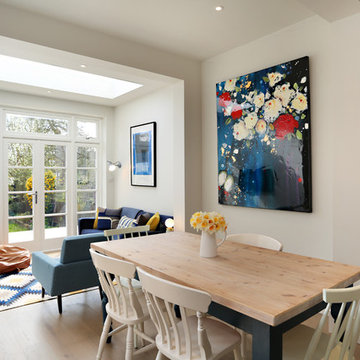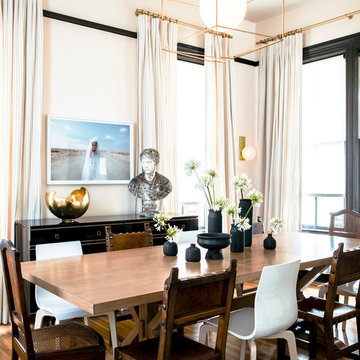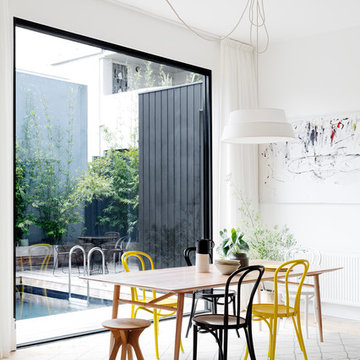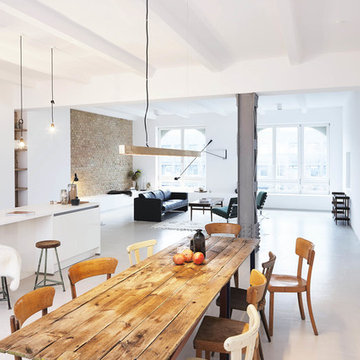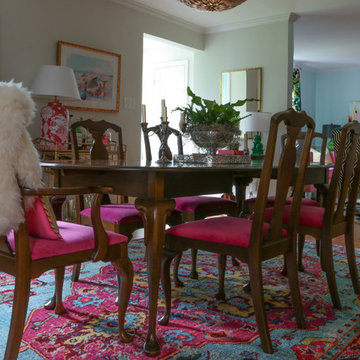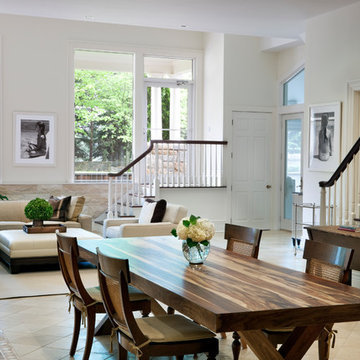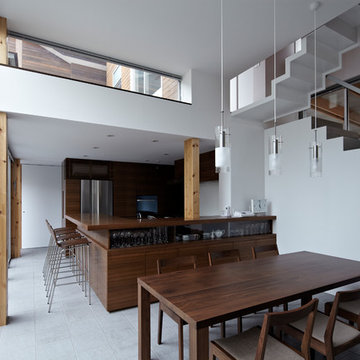Spisestuen kan have mange former, stile og udtryk. Er den kombineret med køkken, eller et rum for sig? En separat spisestue bliver for det meste brugt når man har gæster, eller ved specielle lejligheder. Bliver den brugt i hverdagen, er det ofte som samlingspunkt for familien, og skal have en praktisk indretning. Spisestuemøbler er især vigtige, da de samler rummet og afspejler stilen på husstanden. Find den rigtige inspiration, og imponér dine gæster i spisestuen, eller indretning den praktisk, så der er plads til at få hele familien på besøg.
Hvordan finder jeg en stil min spisestue?
Da spisestuen er et rum, der primært bliver brugt når man har gæster, er det en oplagt mulighed til at gøre noget ekstra ud af stilen. Du kan eksperimentere, lade dig inspirere, eller vælge den stil du hviler bedst i. Det kan være ekstravagant i forhold til resten af hjemmet, og er det mest velegnede rum at lægge den traditionelle skandinaviske stil fra dig, og prøve noget nyt. En spisestue bør være indbydende for dine gæster, og kan ligeledes være samlingspunkt for din familie efter en lang dag. Din stil skal være noget du har lyst til at vise frem for andre. Nogen er inspireret af det ekstraordinære og klassiske som Hepplewhite eller antikken, mens andre sigter efter at videreføre det skandinaviske og pragmatiske design fra resten af hjemmet. Når du søger efter inspiration til spisestuen, kan du gemme de billeder der tiltaler dig, og dele din nye virtuelle spisestue med dem, du har lyst til. Dermed kan du allerede afprøve stilen, før du har indrettet efter den. Hvad er den bedste indretning af en spisestue?
Når du har valgt stilen til spisestuen, kan du begynde det næste trin, nemlig at indrette. Når du planlægger din indretning, hvordan møblerne skal stå og hvilke det skal være, bør du have rummets primære formål i mente, ligesom du også bør tænke over hvem der kommer til at bruge det. Får du mange gæster med børn, skal der måske være plads til at lege. Holder du fine middagsselskaber, er det måske bedre at udnytte pladsen med et større bord, eller mere behagelige stole. Overvej hvem der besøger dig, og tilpas indretningen af din spisestue derefter. Det er også vigtigt med den rette belysning til spisestuen. Der findes utallige flotte designerlamper til enhver smag og ethvert budget. Mange kommer også med lysdæmper, så du kan tilpasse lysniveauet alt efter hvad tid på aftenen det er. Kombinér lampen med lyse farver på væggene, og du får en rummelig spisestue, der virker større og som kan imponere dine gæster. Hvilke spisestuemøbler er bedst?
Møblerne er uden tvivl det vigtigste element i spisestuen. Bordet og stolene er centrum, og der hvor I vil tilbringe tiden. Derfor er det også vigtigt at det er de helt rigtige til formålet. De skal passe til den stil du har valgt, og det behov I har derhjemme. De må ikke være for store, en der skal samtidig være plads til alle dine gæster. Vælg et bord, der er stort nok til at dine gæster kan sidde ved det, men uden at rummets rammer bliver udfordret. Eksperimenter med højder, og brug eventuelt et stykke pap eller et målebånd til at se hvor meget din spisestue kan klare, før du køber et bord. Husk at der skal være plads til at rykke stolene ud, og gerne lidt mere endda. Da man sidder ned det meste af den tid, man bruger i en spisestue, er det også meget vigtigt at have de helt rigtige stole. Her er vi meget heldige i Danmark, at vi har rigtig mange tidsløse stole, der kendetegner det praktisk design og som samtidig er behagelige at sidde på. Har du ikke allerede stole til dit bord, er de danske klassikere en oplagt mulighed. Bliv inspireret af billeder af køkken-alrum her på Houzz
