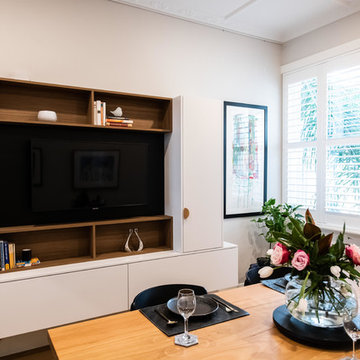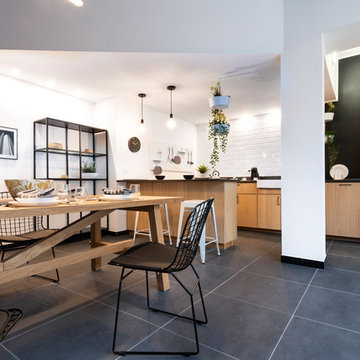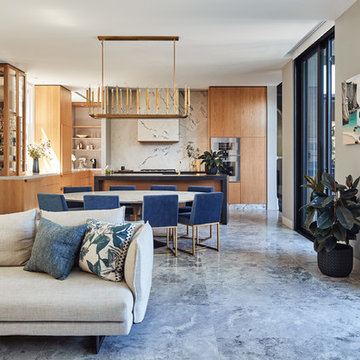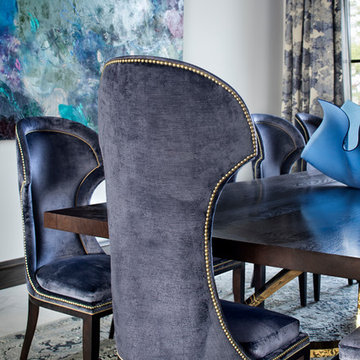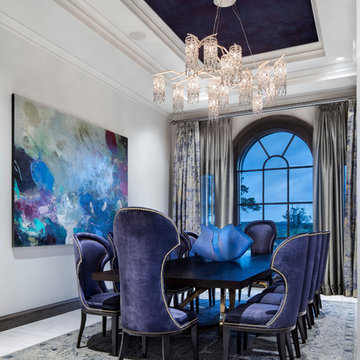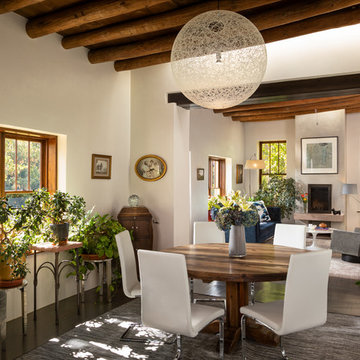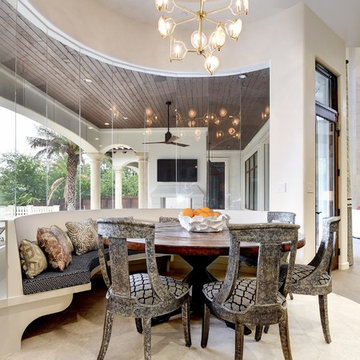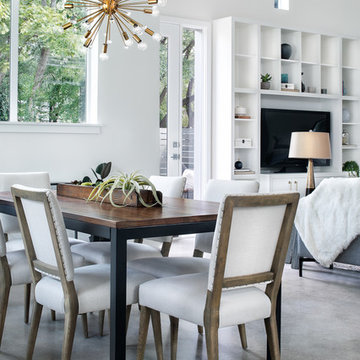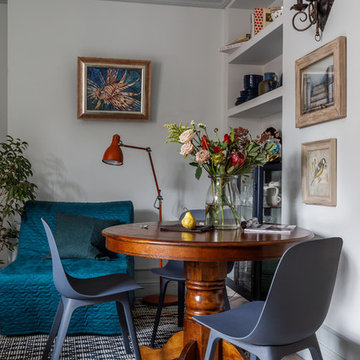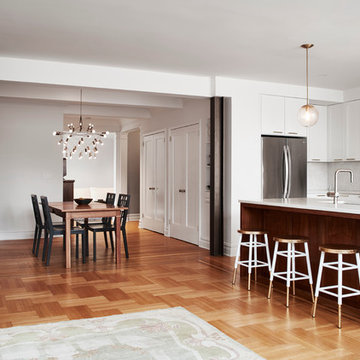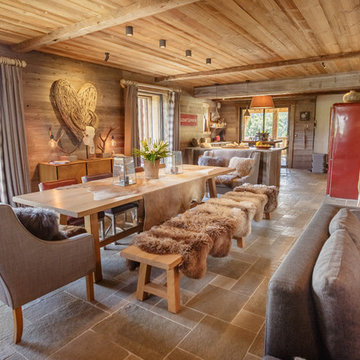76.606 Billeder af køkken-alrum
Sorteret efter:
Budget
Sorter efter:Populær i dag
1421 - 1440 af 76.606 billeder
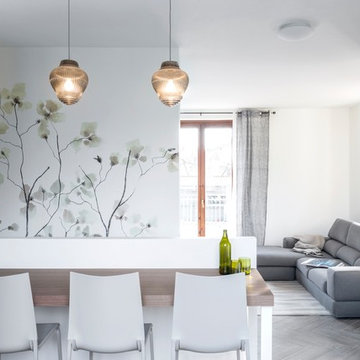
Vista della zona pranzo con apertura verso il soggiorno e l'ingresso. Pavimento in gres porcellanato Blu Style mod. Vesta Arborea 10x60 cm con stucco color 134 seta e posa a spina di pesce e zoccolino in tinta. Carta da parati Wall&Decò modello Ramage, lampade a sospensione in vetro fumè con sorgente a led modello Clyde di Zafferano, bancone pranzo spessore 60 mm in laminato color eucalipto noce, sgabelli modello Eva con struttura in metallo color sabbia e seduta in polipropilene color sabbia di Bontempi.
Fotografia di Giacomo Introzzi
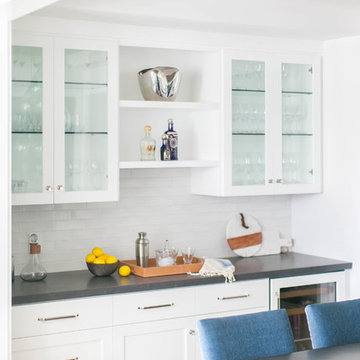
Build: Graystone Custom Builders, Interior Design: Blackband Design, Photography: Ryan Garvin
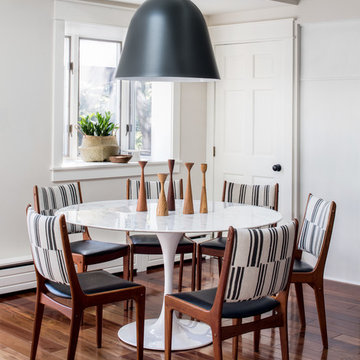
The dining area adjacent to the kitchen was designated with a feature pendant light, and classic tulip-style table.
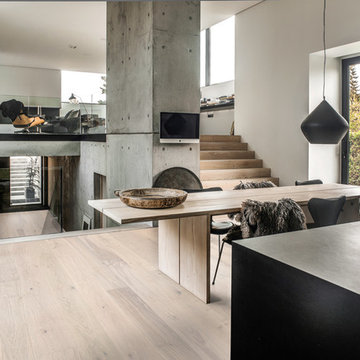
Shown: Kährs Lux Sky wood flooring
Kährs have launched two new ultra-matt wood flooring collections, Lux and Lumen. Recently winning Gold for 'Best Flooring' at the 2017 House Beautiful Awards, Kährs' Lux collection includes nine one-strip plank format designs in an array of natural colours, which are mirrored in Lumen's three-strip designs.
The new surface treatment applied to the designs is non reflective; enhancing the colour and beauty of real wood, whilst giving a silky, yet strong shield against wear and tear.
Emanuel Lidberg, Head of Design at Kährs Group, says,
“Lux and Lumen have been developed for design-led interiors, with abundant natural light, for example with floor-to-ceiling glazing. Traditional lacquer finishes reflect light which distracts from the floor’s appearance. Our new, ultra-matt finish minimizes reflections so that the wood’s natural grain and tone can be appreciated to the full."
The contemporary Lux Collection features nine floors spanning from the milky white "Ash Air" to the earthy, deep-smoked "Oak Terra". Kährs' Lumen Collection offers mirrored three strip and two-strip designs to complement Lux, or offer an alternative interior look. All designs feature a brushed effect, accentuating the natural grain of the wood. All floors feature Kährs' multi-layered construction, with a surface layer of oak or ash.
This engineered format is eco-friendly, whilst also making the floors more stable, and ideal for use with underfloor heating systems. Matching accessories, including mouldings, skirting and handmade stairnosing are also available for the new designs.
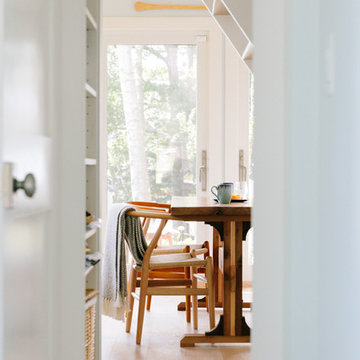
Integrity from Marvin Windows and Doors open this tiny house up to a larger-than-life ocean view.
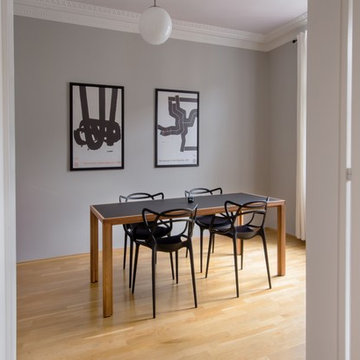
Für die Altbauwohnung einer Kundin sollte ein Einrichtungsplan einschließlich eines Farb- und Materialkonzeptes entwickelt werden:
Leistungen
· Entwicklung eines Inneneinrichtungskonzepts
· Farb- und Materialkonzeption
· Möblierungsplanung
· Entwurf individueller Einrichtungslösungen (Esstisch
Esszimmer)
· Auftragsabwicklung
Fotografie: Cristian Goltz-Lopéz, Frankfurt
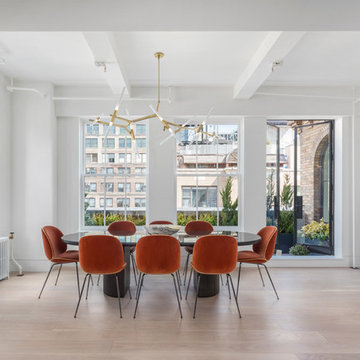
Photographer: Evan Joseph
Broker: Raphael Deniro, Douglas Elliman
Design: Bryan Eure
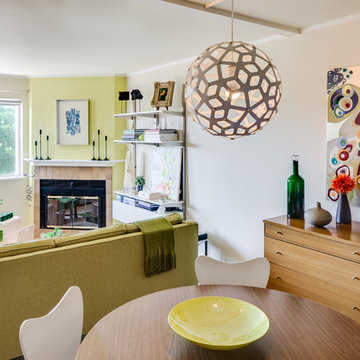
Colorful dining area of a San Francisco pied a Terre in Hayes Valley pays homage to mid-century modern.
Photo Credit - Christopher Stark
76.606 Billeder af køkken-alrum
72
