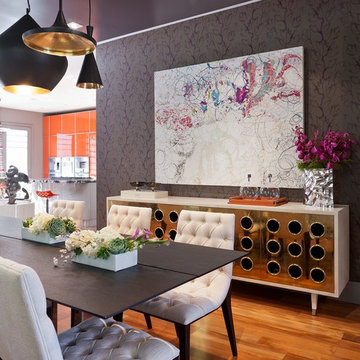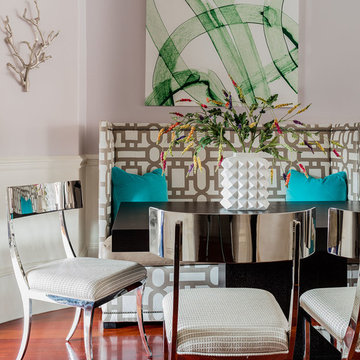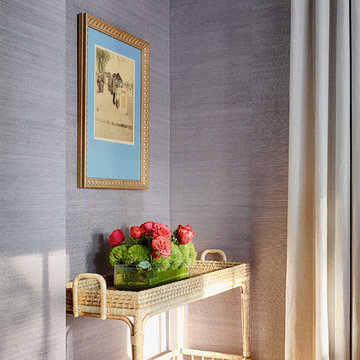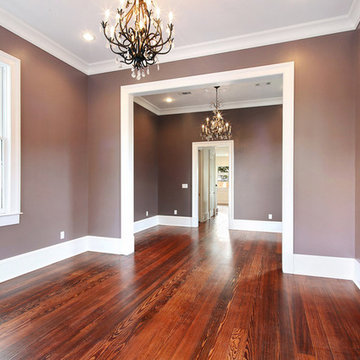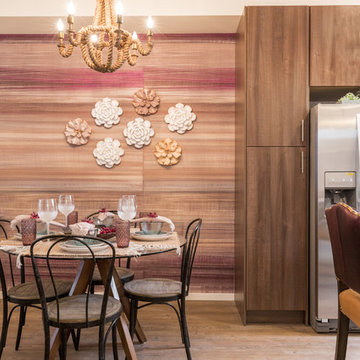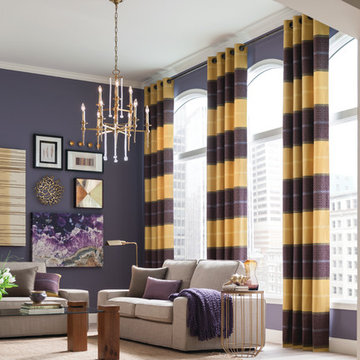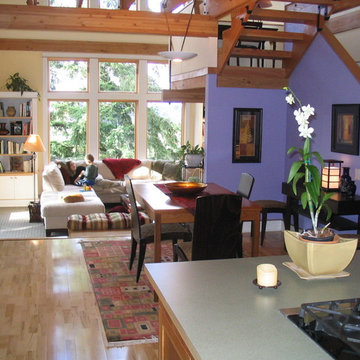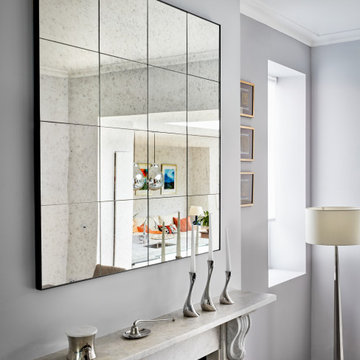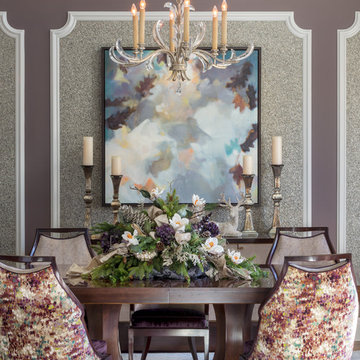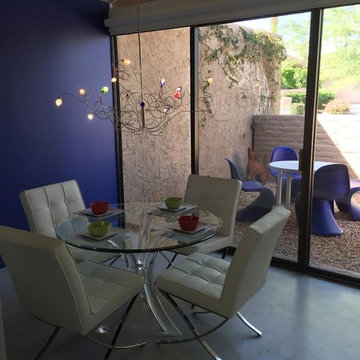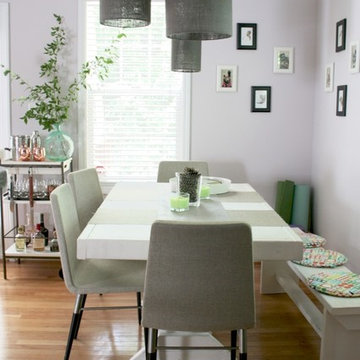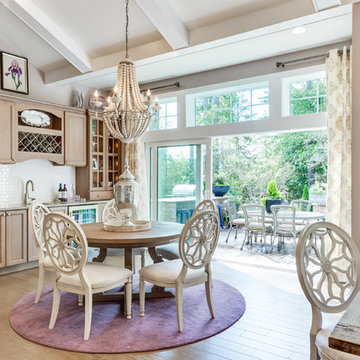160 Billeder af køkken-alrum med lilla vægge
Sorteret efter:
Budget
Sorter efter:Populær i dag
1 - 20 af 160 billeder
Item 1 ud af 3
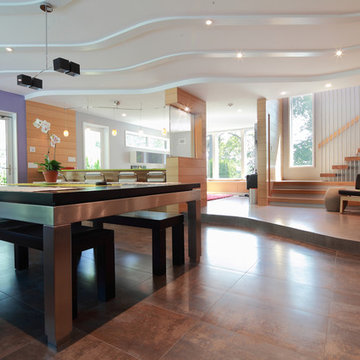
“Compelling.” That’s how one of our judges characterized this stair, which manages to embody both reassuring solidity and airy weightlessness. Architect Mahdad Saniee specified beefy maple treads—each laminated from two boards, to resist twisting and cupping—and supported them at the wall with hidden steel hangers. “We wanted to make them look like they are floating,” he says, “so they sit away from the wall by about half an inch.” The stainless steel rods that seem to pierce the treads’ opposite ends are, in fact, joined by threaded couplings hidden within the thickness of the wood. The result is an assembly whose stiffness underfoot defies expectation, Saniee says. “It feels very solid, much more solid than average stairs.” With the rods working in tension from above and compression below, “it’s very hard for those pieces of wood to move.”
The interplay of wood and steel makes abstract reference to a Steinway concert grand, Saniee notes. “It’s taking elements of a piano and playing with them.” A gently curved soffit in the ceiling reinforces the visual rhyme. The jury admired the effect but was equally impressed with the technical acumen required to achieve it. “The rhythm established by the vertical rods sets up a rigorous discipline that works with the intricacies of stair dimensions,” observed one judge. “That’s really hard to do.”
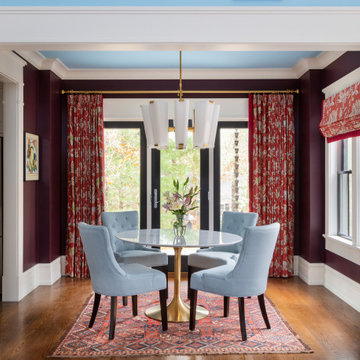
This dining room is an alcove off of the living room but needed to read as a distinct, separate space. We inverted the palette of the living room to achieve this and saturated the walls in a dark eggplant color. We tied the spaced together by treating the ceiling of the dining room in the wall color of the living room.
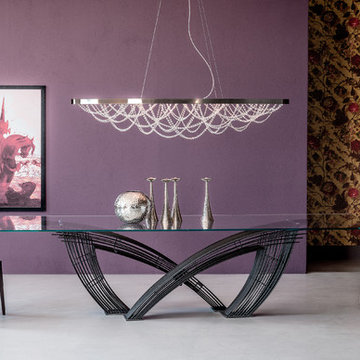
Hystrix Dining Table offers the comforting symmetry of geometric lines while its smart design and style savvy demeanor are arguably the most prominent elements in the realm of modern dining. Manufactured in Italy by Cattelan Italia, Hystrix Dining Table is dramatic, introducing architecturally significant design intricacies that define its unforgettable impression.
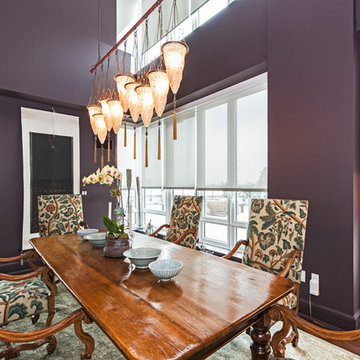
Motorized window treatments installation.
for question contact info@shadesbydesign.com
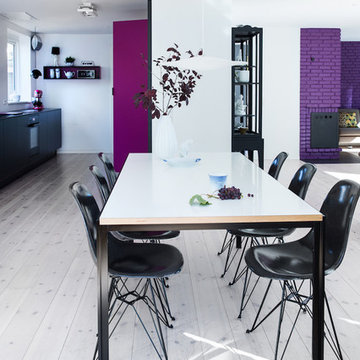
Ombygning af parcelhus med nyt køkken, badeværelser og ny rumdeling
9 meter langs køkken i sort mdf med sort og pink laminat
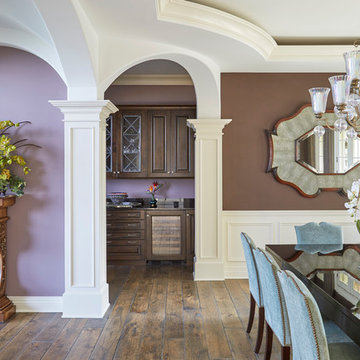
Eclectic dining room with high-gloss table, blue velvet dining chair, purple accent wall, and arched opening to butler's pantry. Photo by Mike Kaskel.
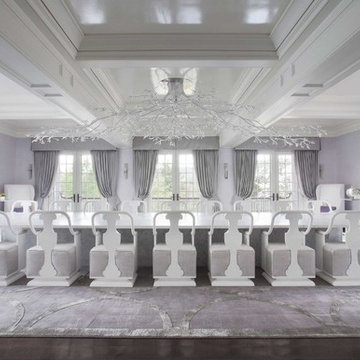
Grand dining room featured 23 person dining table with custom furniture and lighting by Nicole Fuller Interiors. White art deco dining chairs with dramatic custom chandelier inspired by the tree of life. Purple rugs and floor covering.
The owners of this upstate New York home are a young and upbeat family who were seeking a country retreat that exuded their modern, eclectic style. The original 28,000 square foot house was over a hundred years old with elegant bones but structural issues that required the structure to be almost completely rebuilt. The goal was to create a series of unique and contemporary interiors that would layer beautifully with the original architecture of the home. Nicole Fuller created room after room of grand, eye-popping spaces that, as a whole, still function as a cozy and intimate family home.
160 Billeder af køkken-alrum med lilla vægge
1
