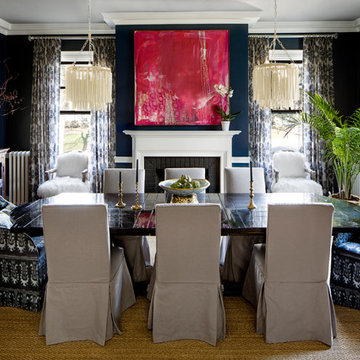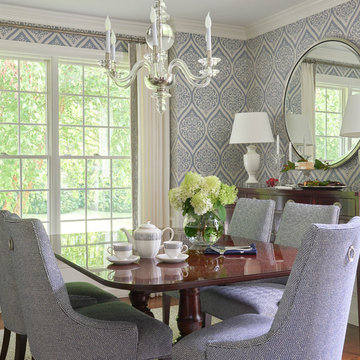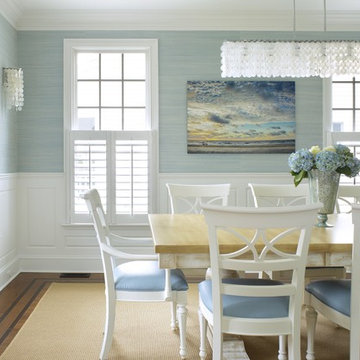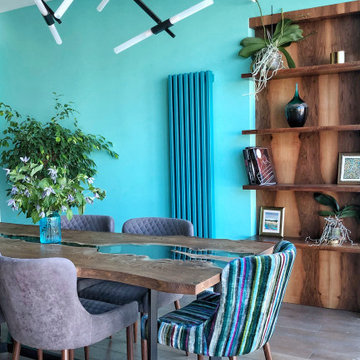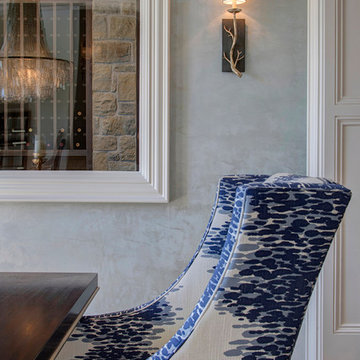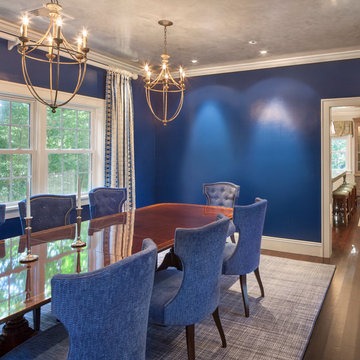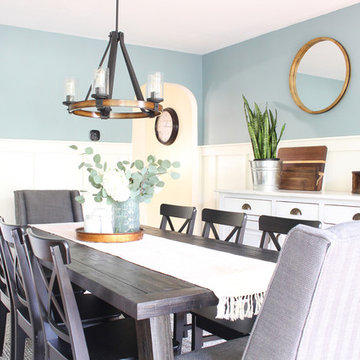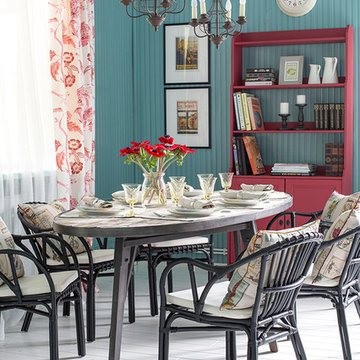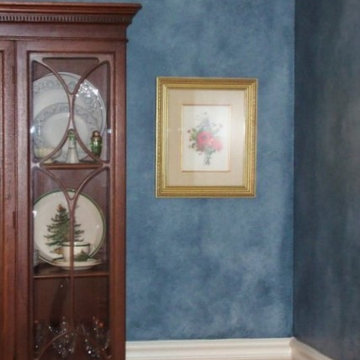11.825 Billeder af spisestue med blå vægge
Sorteret efter:
Budget
Sorter efter:Populær i dag
2141 - 2160 af 11.825 billeder
Item 1 ud af 2
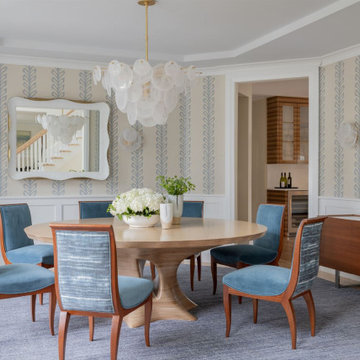
Large round custom maple dining table. Mohair dining chairs with velvet backs.

Cet appartement comptait seulement deux petites chambres. Nous avons crée une chambre supplémentaire en re-cloisonnant tout en conservant un maximum de lumière naturelle grâce une verrière sur mesure et ces verres travaillés. Une jolie bibliothèque sur mesure en MDF peint et chêne massif viens compléter l'ensemble.
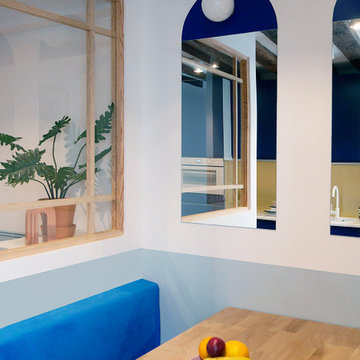
Pour l'espace repas, nous nous sommes inspirés des brasseries de la rue, pour créer des banquettes avec une table de repas et une verrière en bois.
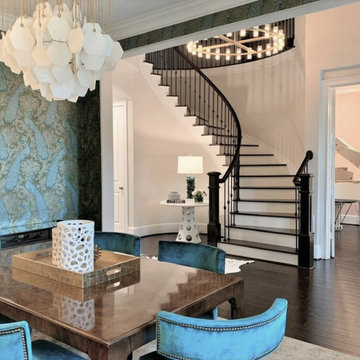
Drama is played out in teal and green wallpaper with peacock motifs. Mid century and art deco mix to create a unique space that satifies the homeowner's love of color and drama.
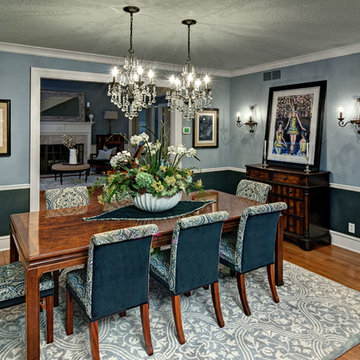
Sparking Crystal illuminate the centerpiece of this Formal Dining room that features custom upholstery dining chairs with two different fabrics and nail head trim. Custom art work provided by the clients father.
Photo Credits - Ehlen Photography - Mark Ehlen
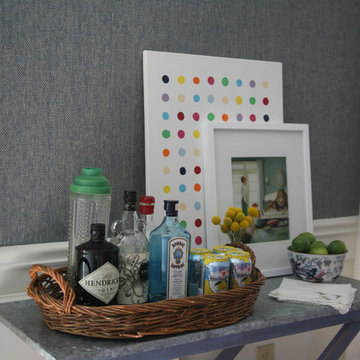
A standard suburban home was given a hip makeover. Adding grasscloth to the walls and a wood beaded chandelier provided texture to the room while a custom farmhouse table and upholstered dining room chairs in fun colors and fabrics tell everyone that this room belongs to a young, fun family.
Little Black Door Designs
Photo Credit: Suzanne Miller
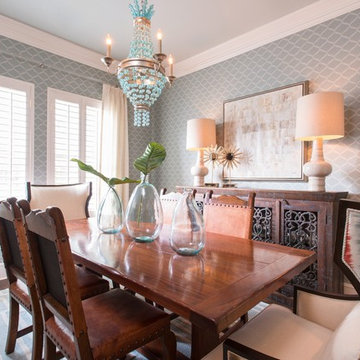
A transitional dining room was given a fresh facelift with the addition of unique wallpaper, and a gorgeous glass bead chandelier. By adding 2 custom upholstered wing chairs as host chairs, this dining set takes on a completely different appearance. The large buffet lamps balance the custom simple artwork above the wood buffet.
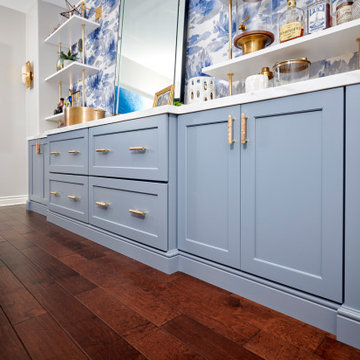
We suggested adding custom built in cabinetry to the dining room and recessed led tape light on the edge of the new wallpaper. Along with distinctive white shelving with brass railings. Combined with a soft rustic dining room table, bold lily wallpaper and custom wall art by Stephanie Paige this dining room is a show stopped for all to enjoy!
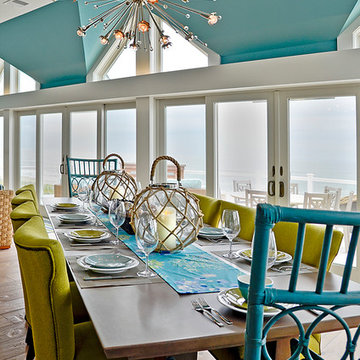
Between The Sheets, LLC is a luxury linen and bath store on Long Beach Island, NJ. We offer the best of the best in luxury linens, furniture, window treatments, area rugs and home accessories as well as full interior design services.
Photography by Joan Phillips

Penza Bailey Architects designed this extensive renovation and addition of a two-story penthouse in an iconic Beaux Arts condominium in Baltimore for clients they have been working with for over 3 decades.
The project was highly complex as it not only involved complete demolition of the interior spaces, but considerable demolition and new construction on the exterior of the building.
A two-story addition was designed to contrast the existing symmetrical brick building, yet used materials sympathetic to the original structure. The design takes full advantage of views of downtown Baltimore from grand living spaces and four new private terraces carved into the additions. The firm worked closely with the condominium management, contractors and sub-contractors due to the highly technical and complex requirements of adding onto the 12th and 13th stories of an existing building.
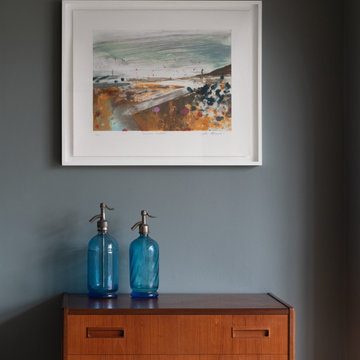
The room was used as a home office, by opening the kitchen onto it, we've created a warm and inviting space, where the family loves gathering.
11.825 Billeder af spisestue med blå vægge
108
