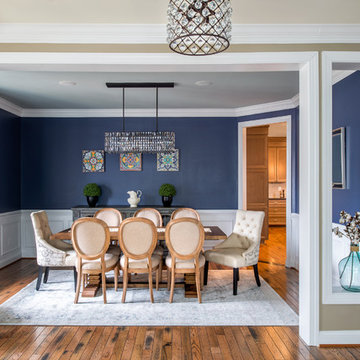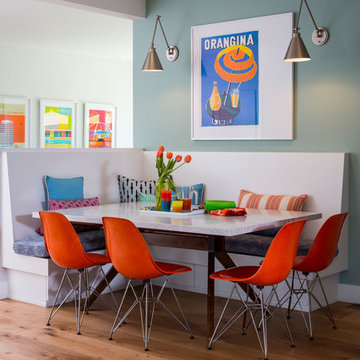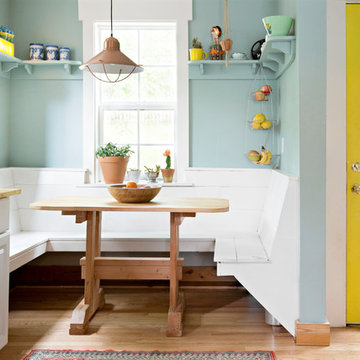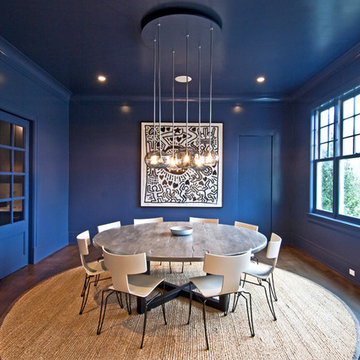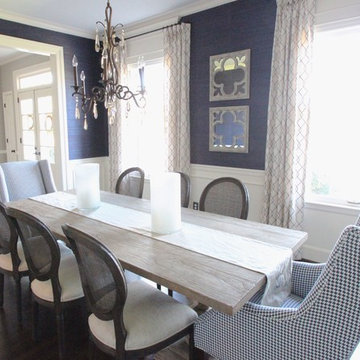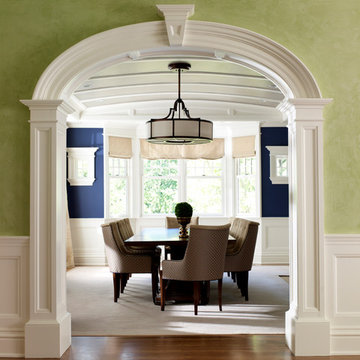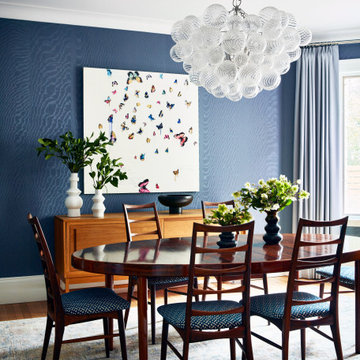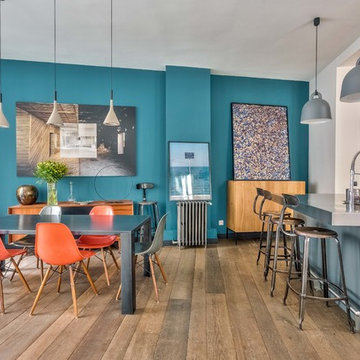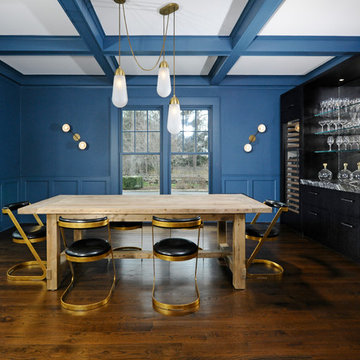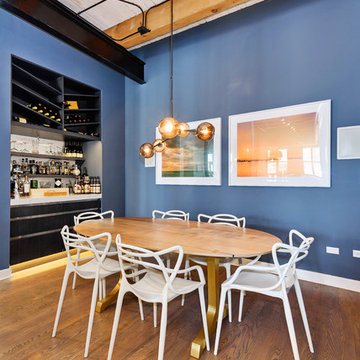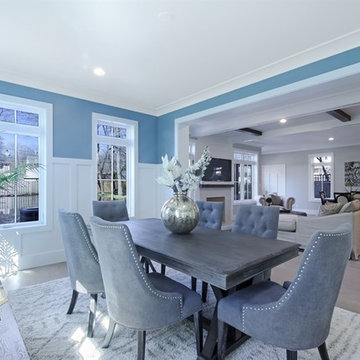11.825 Billeder af spisestue med blå vægge
Sorteret efter:
Budget
Sorter efter:Populær i dag
701 - 720 af 11.825 billeder
Item 1 ud af 2
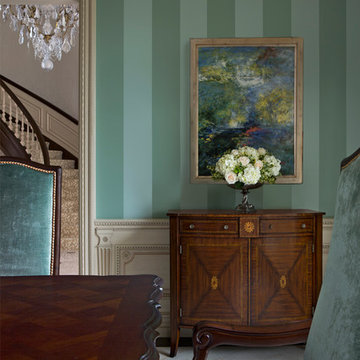
This beautiful home in Grosse Pointe was completely furnished with furniture from Scott Shuptrine Interiors, which has locations in Grand Rapids, Royal Oak, Novi, Petoskey and soon in Grosse Pointe. Michelle Mio designed the spaces, which were styled by Scott Shuptrine Interiors. Photos: Beth Singer.
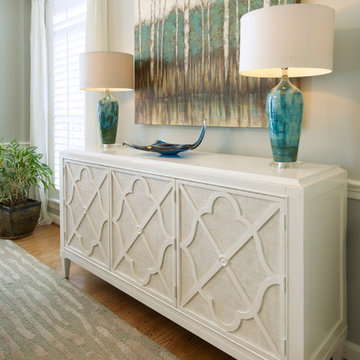
This condo in Sterling, VA belongs to a couple about to enter into retirement. They own this home in Sterling, along with a weekend home in West Virginia, a vacation home on Emerald Isle in North Carolina and a vacation home in St. John. They want to use this home as their "home-base" during their retirement, when they need to be in the metro area for business or to see family. The condo is small and they felt it was too "choppy," it didn't have good flow and the rooms were too separated and confined. They wondered if it could have more of an open concept feel but were doubtful due to the size and layout of the home. The furnishings they owned from their previous home were very traditional and heavy. They wanted a much lighter, more open and more contemporary feel to this home. They wanted it to feel clean, light, airy and much bigger then it is.
The first thing we tackled was an unsightly, and very heavy stone veneered fireplace wall that separated the family room from the office space. It made both rooms look heavy and dark. We took down the stone and opened up parts of the wall so that the two spaces would flow into each other.
We added a view thru fireplace and gave the fireplace wall a faux marble finish to lighten it and make it much more contemporary. Glass shelves bounce light and keep the wall feeling light and streamlined. Custom built ins add hidden storage and make great use of space in these small rooms.
Our strategy was to open as much as possible and to lighten the space through the use of color, fabric and glass. New furnishings in lighter colors and soft textures help keep the feeling light and modernize the space. Sheer linen draperies soften the hard lines and add to the light, airy feel. Tinius Photography
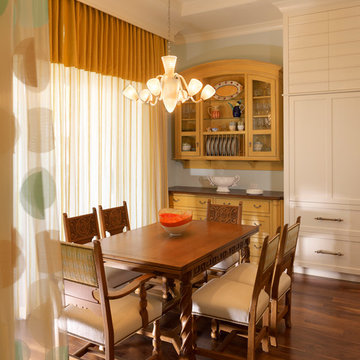
Tampa Builders Alvarez Homes - (813) 969-3033. Vibrant colors, a variety of textures and covered porches add charm and character to this stunning beachfront home in Florida.
Photography by Jorge Alvarez
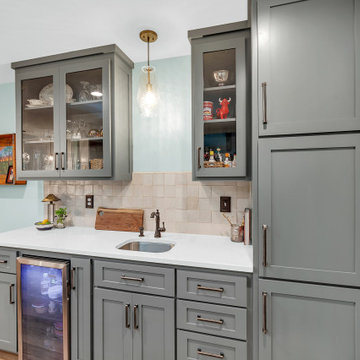
This coffee bar in the dinning area keeps the coffee close in the morning. The gray cabinets flow from the gray cabinets in the kitchen area
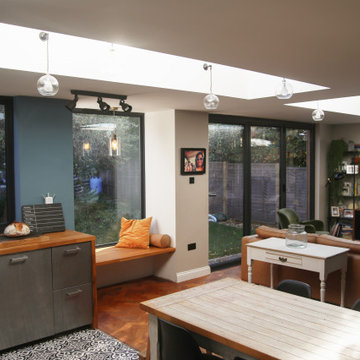
This compact extension provides an open plan living, dining and sitting area to keep the family well connected.
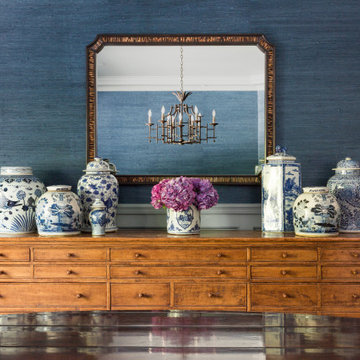
Blue and white dining room with colorful settee and bench. Grasscloth, sisal, cane and velvet work together to create a layered textured room.
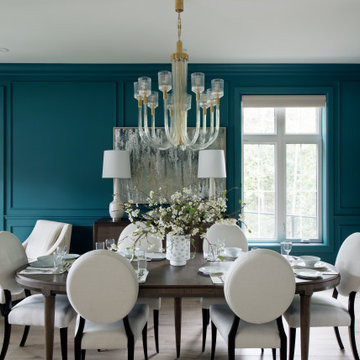
The first Net Zero Minto Dream Home:
At Minto Communities, we’re always trying to evolve through research and development. We see building the Minto Dream Home as an opportunity to push the boundaries on innovative home building practices, so this year’s Minto Dream Home, the Hampton—for the first time ever—has been built as a Net Zero Energy home. This means the home will produce as much energy as it consumes.
Carefully considered East-coast elegance:
Returning this year to head up the interior design, we have Tanya Collins. The Hampton is based on our largest Mahogany design—the 3,551 sq. ft. Redwood. It draws inspiration from the sophisticated beach-houses of its namesake. Think relaxed coastal living, a soft neutral colour palette, lots of light, wainscotting, coffered ceilings, shiplap, wall moulding, and grasscloth wallpaper.
* 5,641 sq. ft. of living space
* 4 bedrooms
* 3.5 bathrooms
* Finished basement with oversized entertainment room, exercise space, and a juice bar
* A great room featuring stunning views of the surrounding nature
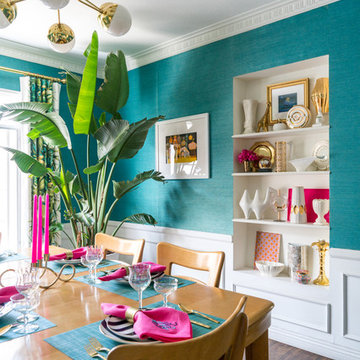
Some of the Jonathan Adler pieces we’ve collected via eBay can be seen on the dining room’s built-in shelves.
Photo © Bethany Nauert
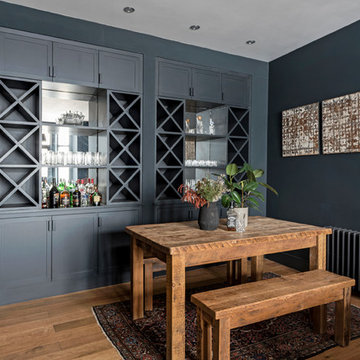
Photo Pixangle
Redesign of the master bathroom into a luxurious space with industrial finishes.
Design of the large home cinema room incorporating a moody home bar space.
11.825 Billeder af spisestue med blå vægge
36
