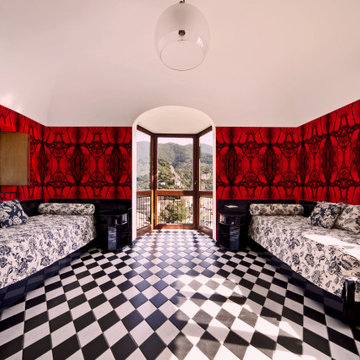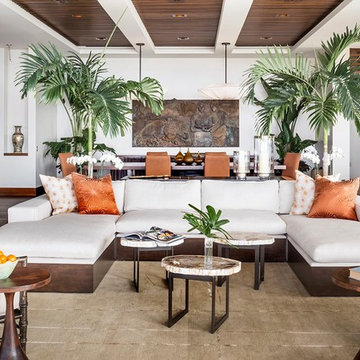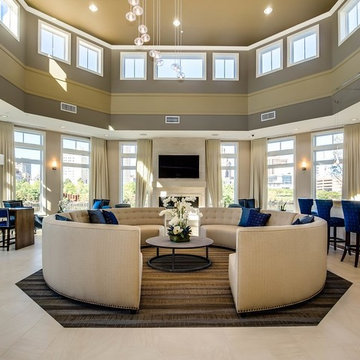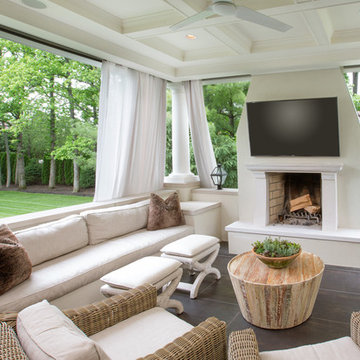1.653 Billeder af stue med gulv af keramiske fliser
Sorteret efter:
Budget
Sorter efter:Populær i dag
1 - 20 af 1.653 billeder
Item 1 ud af 3

This Great room is where the family spends a majority of their time. A large navy blue velvet sectional is extra deep for hanging out or watching movies. We layered floral pillows, color blocked pillows, and a vintage rug fragment turned decorative pillow on the sectional. The sunny yellow chairs flank the fireplace and an oversized custom gray leather cocktail ottoman does double duty as a coffee table and extra seating. The large wood tray warms up the cool color palette. A trio of openwork brass chandeliers are scaled for the large space. We created a vertical element in the room with stacked gray stone and installed a reclaimed timber as a mantel.

Which one, 5 or 2? That depends on your perspective. Nevertheless in regards function this unit can do 2 or 5 things:
1. TV unit with a 270 degree rotation angle
2. Media console
3. See Through Fireplace
4. Room Divider
5. Mirror Art.
Designer Debbie Anastassiou - Despina Design.
Cabinetry by Touchwood Interiors
Photography by Pearlin Design & Photography

Two VELUX Solar Powered fresh air skylights with rain sensors help provide air circulation while the solar transparent blinds control the natural light.
Decorative rafter framing, beams, and trim have bead edge throughout to add charm and architectural detail.
Recessed lighting offers artificial means to brighten the space at night with a warm glow.

Architectural and Inerior Design: Highmark Builders, Inc. - Photo: Spacecrafting Photography

Shot of the sun room.
Brina Vanden Brink Photographer
Stained Glass by John Hamm: hammstudios.com

Décloisonner les espaces pour obtenir un grand salon.. Faire passer la lumière

Wood vaulted ceilings, walnut accents, concrete divider wall, glass stair railings, vibia pendant light, Custom TV built-ins, steel finish on fireplace wall, custom concrete fireplace mantel, concrete tile floors, walnut doors, black accents, wool area rug,

The walls of windows and the sloped ceiling provide dimension and architectural detail, maximizing the natural light and view.
The floor tile was installed in a herringbone pattern.
The painted tongue and groove wood ceiling keeps the open space light, airy, and bright in contract to the dark Tudor style of the existing. home.
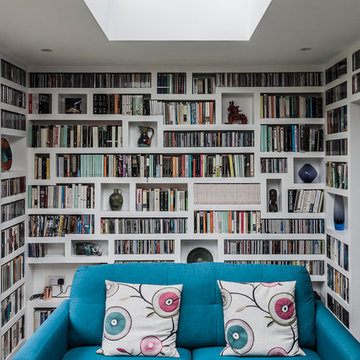
We are happy to share the filmed video with the home owners, sharing their experience developing this project. We are very pleased to invite you to join us in this journey : https://www.youtube.com/watch?v=D56flZzqKZA London Dream Building Team, PAVZO Photography and film
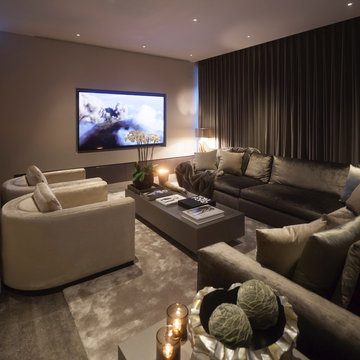
A stylish cinema room / lounge. Designed into the space is a retractable acoustic cinema screen as well as an 85” 4KTV with plastered into the walls Amina speakers, giving the recessed TV pride of place once the cinema screen is retracted. With stylish built in media storage underneath, with walnut veneer shelving. John Cullen Lighting throughout on a Lutron system alongside the luxury velvet and voile curtains, which are all fully automated and linked to the Crestron Home Automation system. With underfloor heating throughout and tiled in a large format stunning porcelain tile. Stylish corner sofa in a gorgeous velour fabric and scatter cushions, in soft calming luxury colour tones. The large carpet rug, which is a silk mix adds luxury and oppulence to the interior and creates a welcoming feel to the interior. Contemporary style display cabinet and coffee table in a variety of sizes, woods and colours. With drift wood style lamp and cube tables. Home Cinema Kaleidescape system as part of the Crestron Home Automation which we design and build into all of our projects. A luxury, inviting, stylish cinema room - lounge with luxury fabrics, materials and technology. All furniture items and accessories are available through Janey Butler Interiors. Contact us for more information and details.
1.653 Billeder af stue med gulv af keramiske fliser
1




