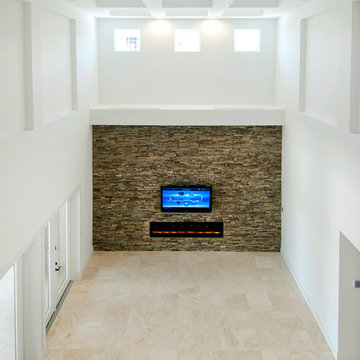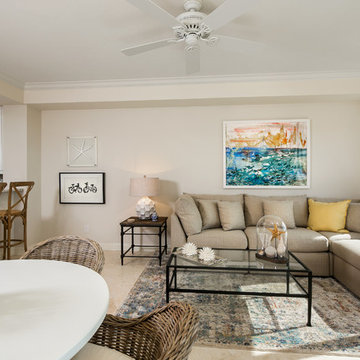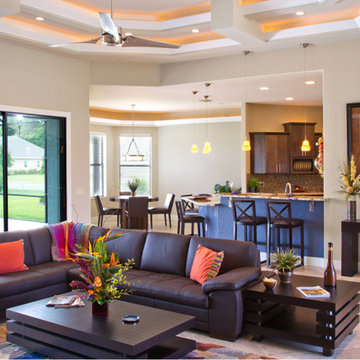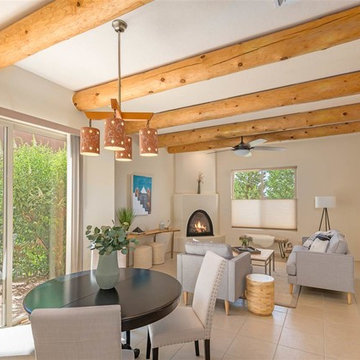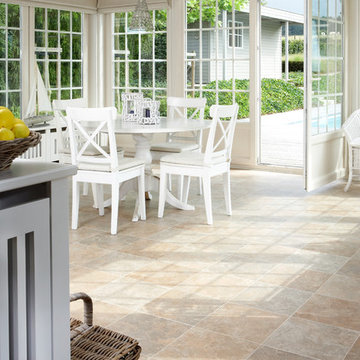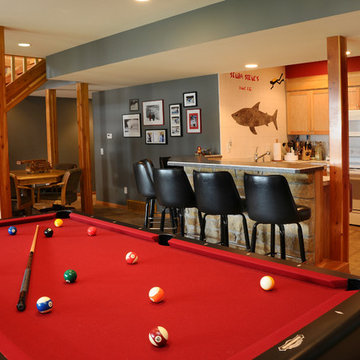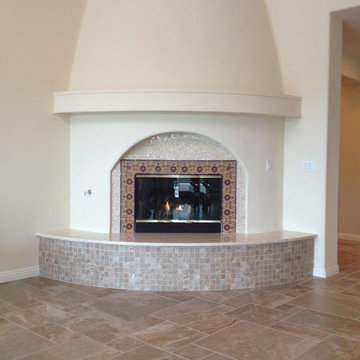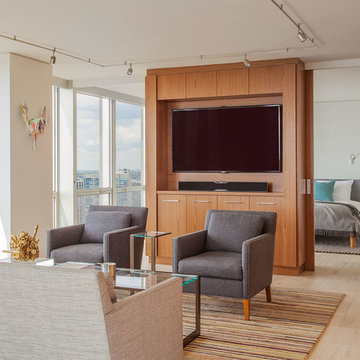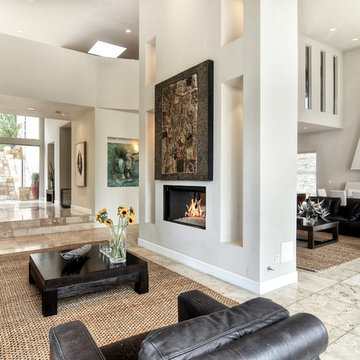605 Billeder af beige stue med travertin gulv
Sorteret efter:
Budget
Sorter efter:Populær i dag
1 - 20 af 605 billeder

The family room, including the kitchen and breakfast area, features stunning indirect lighting, a fire feature, stacked stone wall, art shelves and a comfortable place to relax and watch TV.
Photography: Mark Boisclair
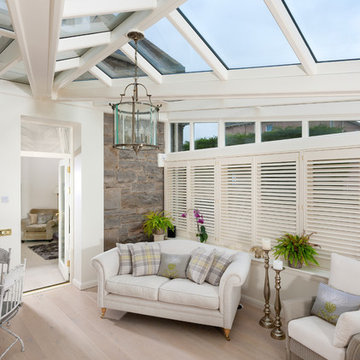
A luxury conservatory extension with bar and hot tub - perfect for entertaining on even the cloudiest days. Hand-made, bespoke design from our top consultants.
Beautifully finished in engineered hardwood with two-tone microporous stain.
Photo Colin Bell

spacious living room with large isokern fireplace and beautiful granite monolith,

In addition to the large, white sectional are two conversation chairs with gray floral motifs and chrome-finished bases. Lighting includes modern ceiling lights and a simple modern floor lamp that sits off in a far corner.

Chic but casual Palm Beach Apartment, incorporating seaside colors in an ocean view apartment. Mixing transitional with contemporary. This apartment is Malibu meets the Hampton's in Palm Beach
Photo by Robert Brantley
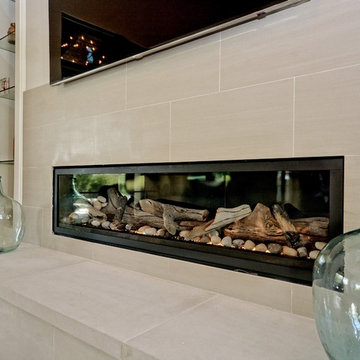
Santa Barbara Transitional Fireplace by Zbranek and Holt Custom Homes, Austin Luxury Home Builders

The great room is devoted to the entertainment of stunning views and meaningful conversation. The open floor plan connects seamlessly with family room, dining room, and a parlor. The two-sided fireplace hosts the entry on its opposite side.
Project Details // White Box No. 2
Architecture: Drewett Works
Builder: Argue Custom Homes
Interior Design: Ownby Design
Landscape Design (hardscape): Greey | Pickett
Landscape Design: Refined Gardens
Photographer: Jeff Zaruba
See more of this project here: https://www.drewettworks.com/white-box-no-2/
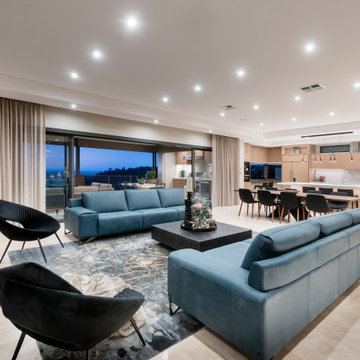
Furniture by Merlino Furniture; Rug by Jenny Jones Rugs; Accessories by Furniture Gallery; Cabinetry Facings - Briggs Biscotti Veneer; Flooring - Alabastino (Asciano) by Milano Stone; Walls - Dulux Grand Piano; window Treatments - Beachside Blinds.
605 Billeder af beige stue med travertin gulv
1







