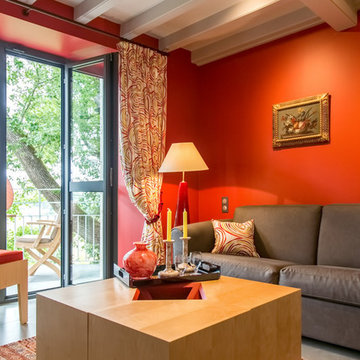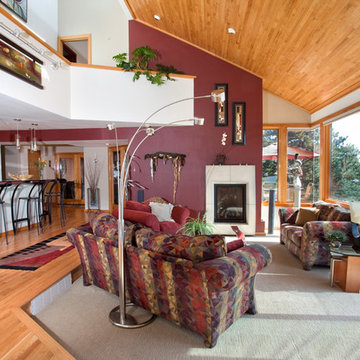254 Billeder af orange stue med gråt gulv
Sorteret efter:
Budget
Sorter efter:Populær i dag
1 - 20 af 254 billeder
Item 1 ud af 3

This is the model unit for modern live-work lofts. The loft features 23 foot high ceilings, a spiral staircase, and an open bedroom mezzanine.
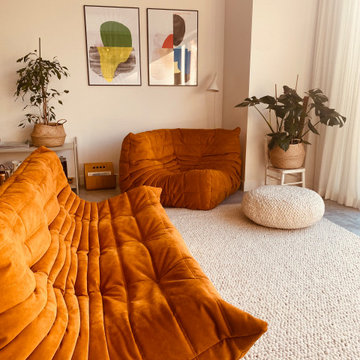
The lounge are uses modular sofas for maximum flexibility. The sofas are arranged facing the garden. A Moroccan custom made boucle rug adds texture and warmth to the space and carefully defines the lounge area. No coffee table, instead smaller side tables for increased movability.

Construction d'une maison individuelle au style contemporain.
La pièce de vie au volume généreux se prolonge sur une agréable terrasse ensoleillée...
Construction d'une maison individuelle de 101 M²

Sunroom is attached to back of garage, and includes a real masonry Rumford fireplace. French doors on three sides open to bluestone terraces and gardens. Plank door leads to garage. Ceiling and board and batten walls were whitewashed to contrast with stucco. Floor and terraces are bluestone. David Whelan photo

Living room looking towards the North Cascades.
Image by Steve Brousseau
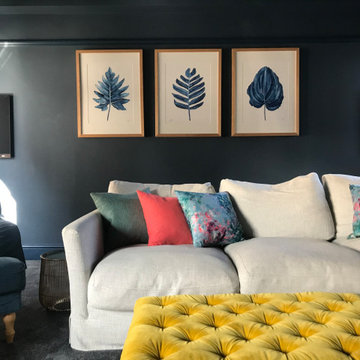
A cosy TV /living space combining rich deep blue walls with a contrasting light grey Chaise Longue sofa. Using pops of bright colours from the soft furnishing to bring vibrance to the space and to compliment the contrasts of light and dark tones.

This large classic family room was thoroughly redesigned into an inviting and cozy environment replete with carefully-appointed artisanal touches from floor to ceiling. Master millwork and an artful blending of color and texture frame a vision for the creation of a timeless sense of warmth within an elegant setting. To achieve this, we added a wall of paneling in green strie and a new waxed pine mantel. A central brass chandelier was positioned both to please the eye and to reign in the scale of this large space. A gilt-finished, crystal-edged mirror over the fireplace, and brown crocodile embossed leather wing chairs blissfully comingle in this enduring design that culminates with a lacquered coral sideboard that cannot but sound a joyful note of surprise, marking this room as unwaveringly unique.Peter Rymwid
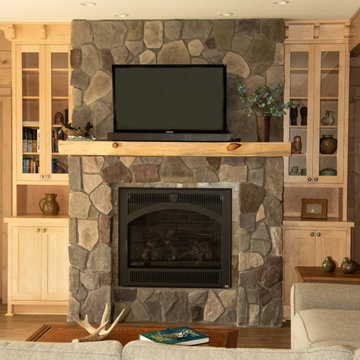
The room did not have a fireplace prior to renovation. Positive Chimney & Fireplace did the fireplace with cultured stone and a custom pine mantle. Built-ins on either side of the fireplace complete the room.
254 Billeder af orange stue med gråt gulv
1











