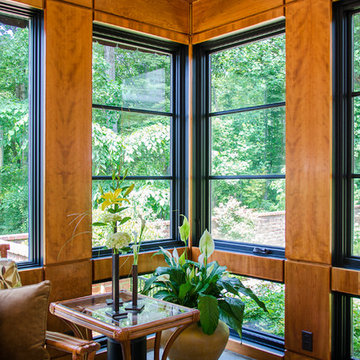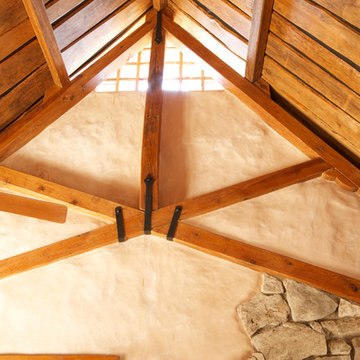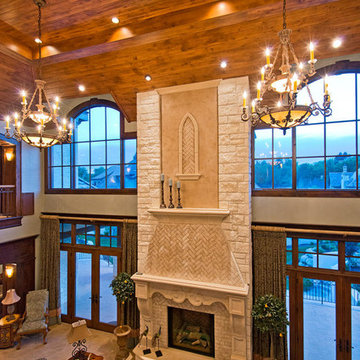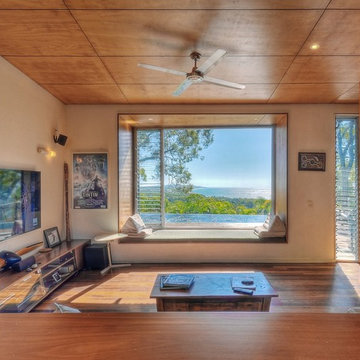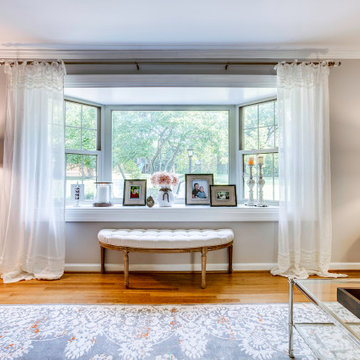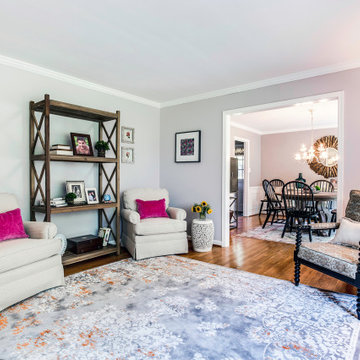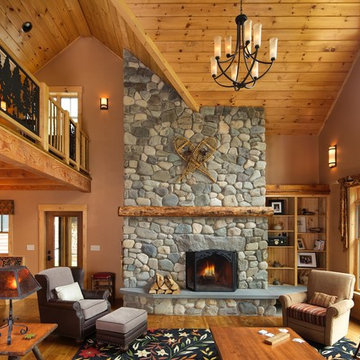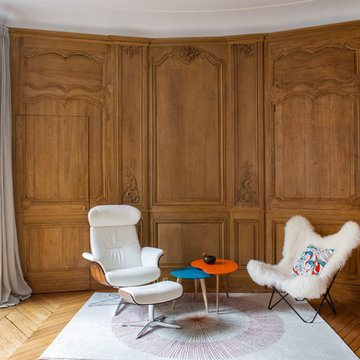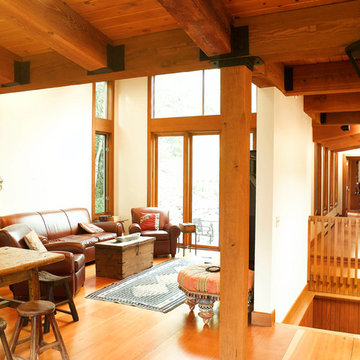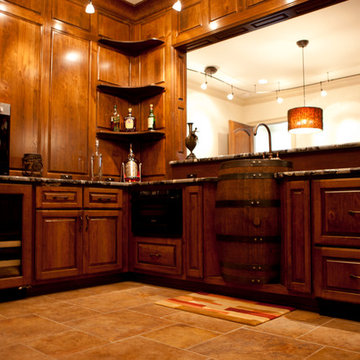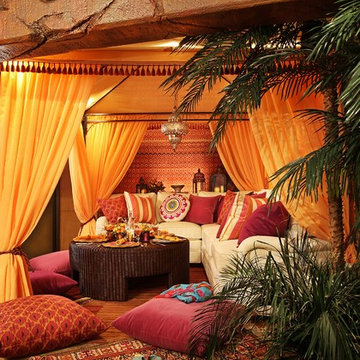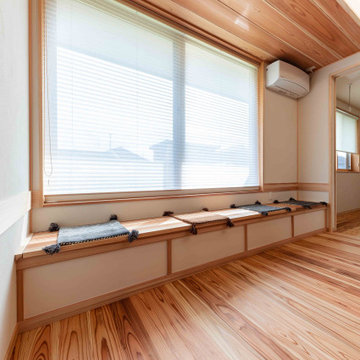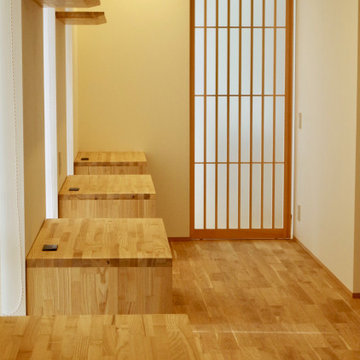28.126 Billeder af trætonet stue
Sorteret efter:
Budget
Sorter efter:Populær i dag
2861 - 2880 af 28.126 billeder
Item 1 ud af 2
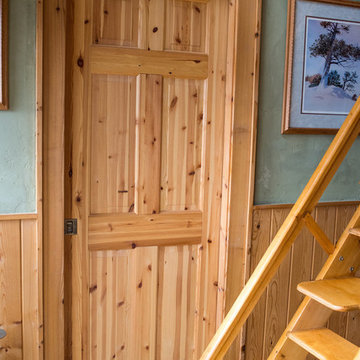
A pocket door to the bathroom required no floor space in this 400 sq. foot cabin.

Fu-Tung Cheng, CHENG Design
• Dining Space + Great Room, House 6 Concrete and Wood Home
House 6, is Cheng Design’s sixth custom home project, was redesigned and constructed from top-to-bottom. The project represents a major career milestone thanks to the unique and innovative use of concrete, as this residence is one of Cheng Design’s first-ever ‘hybrid’ structures, constructed as a combination of wood and concrete.
Photography: Matthew Millman
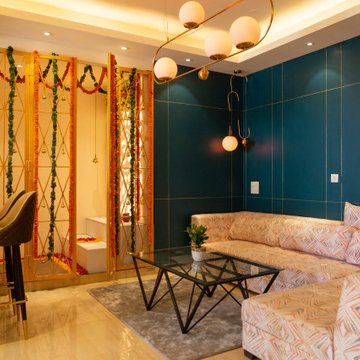
This family room was designed keeping in mind a color palette of teal green, pastel pink and gold.
The feature wall is painted teal with brass strips inlaid in a geometric pattern. A corner chandelier hangs above the sectional sofa.
The sofa was upholstered in a geometric print with pastel pinks, reds and whites.
A sleek black glass top coffee table placed on a shaggy grey rug completes the seating arrangement.
The doors to the Puja Room open up into the family room. They are gold painted metal jaali doors which are adorned with bells. The bells jingle every time the doors open and add positive vibes to the space.
The floor of the Puja Room itself is raised slightly above the floor of the Family Lounge to create a divide between the two rooms.
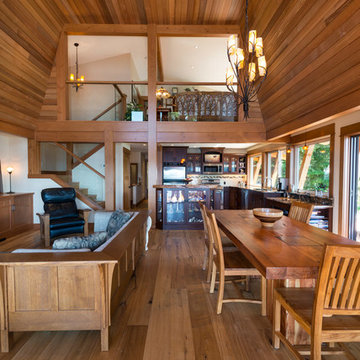
The Made to Last team kept much of the existing footprint and original feel of the cabin while implementing the new elements these clients wanted. To expand the outdoor space, they installed a composite wrap-around deck with picture frame installation, built to last a lifetime. Inside, no opportunity was lost to add additional storage space, including a pantry and hidden shelving throughout.
Finally, by adding a two-story addition on the back of the existing A-frame, they were able to create a better kitchen layout, a welcoming entranceway with a proper porch, and larger windows to provide plenty of natural light and views of the ocean and rugged Thetis Island scenery. There is a guest room and bathroom towards the back of the A-frame. The master suite of this home is located in the upper loft and includes an ensuite and additional upstairs living space.
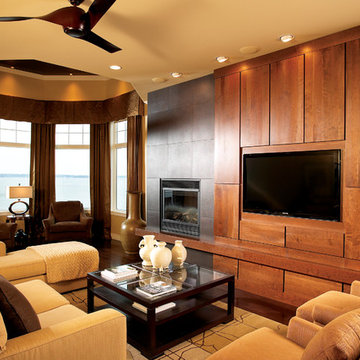
Cabinetry features Cameron door style, Slab drawer front, Cherry in Walnut finish.
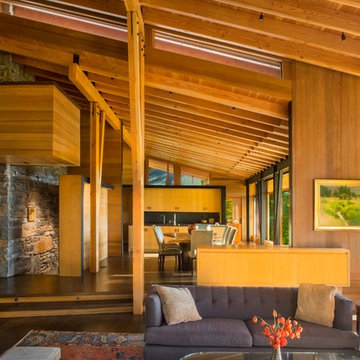
A rustic-modern house designed to grow organically from its site, overlooking a cornfield, river and mountains in the distance. Indigenous stone and wood materials were taken from the site and incorporated into the structure, which was articulated to honestly express the means of construction. Notable features include an open living/dining/kitchen space with window walls taking in the surrounding views, and an internally-focused circular library celebrating the home owner’s love of literature.
Phillip Spears Photographer
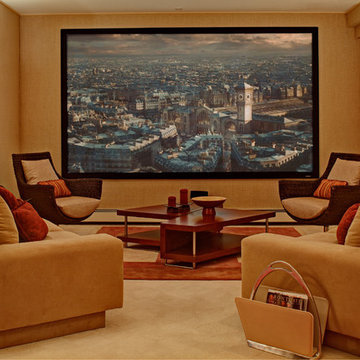
What is a home without a media room?! This basement space is outfitted with sound proof sheetrock insulation and covered with a woven fabric. Beige walls to wall carpeting, custom area carpets and accent pillows add the splashes of color along with the pop art. Swivels by Palecek, coffee tables (Creative Furniture), magazine holder by Global Views, sectionals from 200 Lex showroom, NYC.
Photography: Wing Wong MemoriesTTL, LLC
28.126 Billeder af trætonet stue
144




