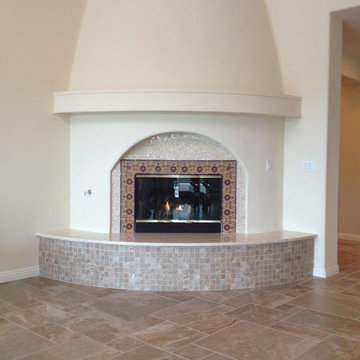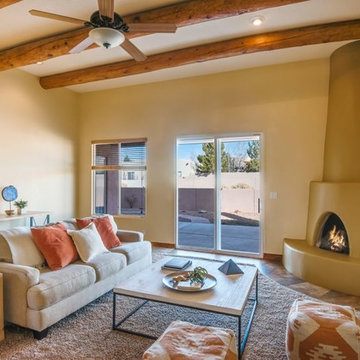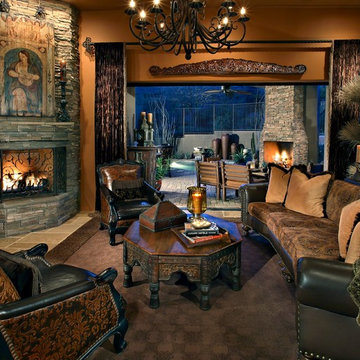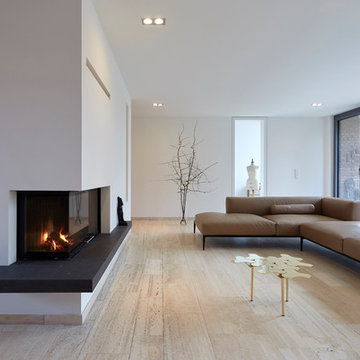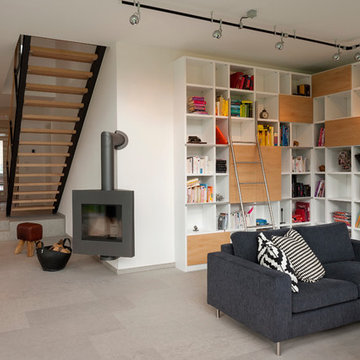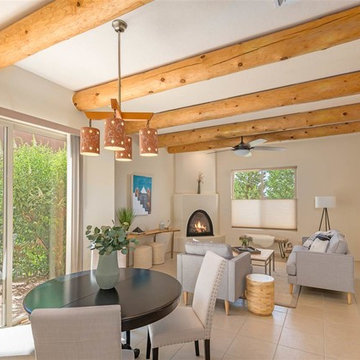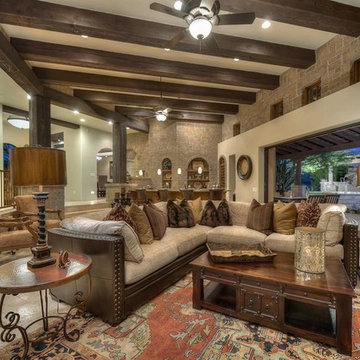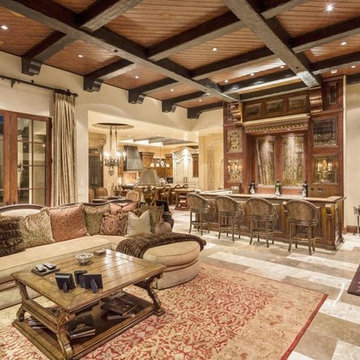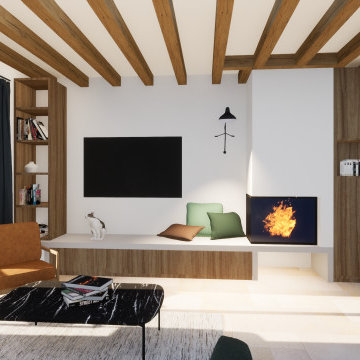255 Billeder af stue med travertin gulv og hjørnepejs
Sorteret efter:
Budget
Sorter efter:Populær i dag
1 - 20 af 255 billeder
Item 1 ud af 3

A great room for a GREAT family!
Many of the furnishings were moved from their former residence- What is new was quickly added by some to the trade resources - I like to custom make pieces but sometimes you just don't have the time to do so- We can quickly outfit your home as well as add the one of a kind pieces we are known for!
Notice the walls and ceilings- all gently faux washed with a subtle glaze- it makes a HUGE difference over static flat paint!
and Window Treatments really compliment this space- they add that sense of completion
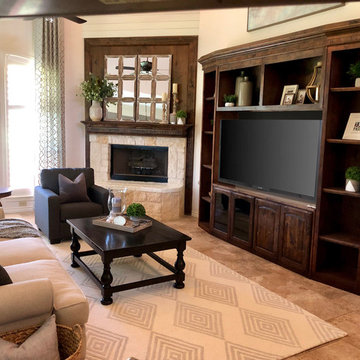
Beautiful modern farmhouse update to this home's lower level. Updated paint, custom curtains, shiplap, crown moulding and all new furniture and accessories. Ready for its new owners!
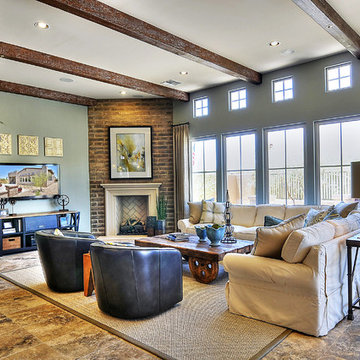
This beautiful project features Coronado Stone Products Adobe Brick thin veneer. Adobe Brick thin veneer is not a structural brick, so it can be directly adhered to a properly prepared drywall or plywood substrate. This allows projects to be enhanced with the alluring look and feel of full bed-depth Adobe Brick, without the need for additional wall tie support that standard full sized Adobe Brick installations require. This Adobe Brick product is featured in the color Sienna. Images were supplied by Standard Pacific Homes, Phoenix. See more Architectural Thin Brick Veneer projects from Coronado Stone Products
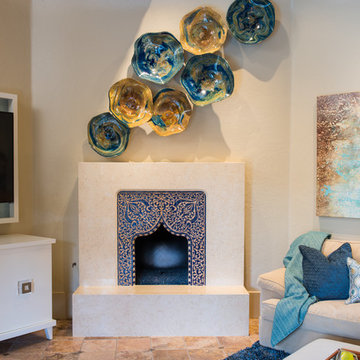
This fireplace was once surrounded by a blue checkered tile that took away from the beautiful Moroccan tile in the center of the surround. We encased the tile with stone so that we did not disrupt the structure of the tile and brought more attention to the delicate design. The rondel collection was hand blown and we selected the colors of the glass to coordinate with the space.
Michael Hunter Photography
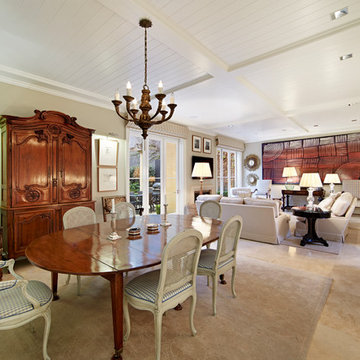
A Family Room Filled with Natural Light, open and decorated in an eclectic mix of modern upholstered furniture, contemporary Aboriginal Art and French Antique Furniture.
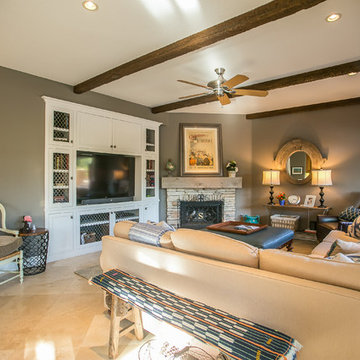
This compact family room packs in a lot of warmth and texture. Antiques are nestled among new furnishings to create an inviting space to relax.
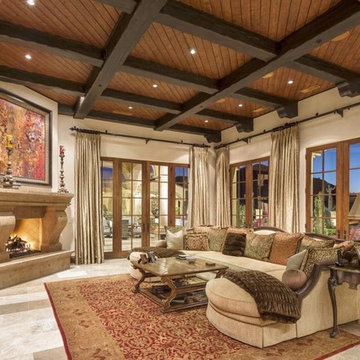
This luxury living room features exposed beams, custom ceiling, recessed lighting, and double French doors throughout. Not to mention the custom fireplace and mantel and natural stone floor!
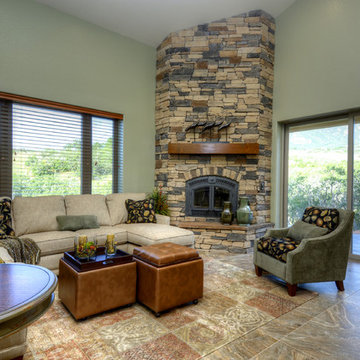
This year’s Pioneer West home was a unique collaboration between the builder, the home owner, and La-Z-Boy Furniture Galleries Designer, Jessica Brown. The home features a rich, warm, organic palette with spaces that are flooded with natural light. This home boasts a beautiful Solarium that will be filled with lush tropical plants which were used to inspire every aspect of the interior finishes and furnishings. The Solarium truly brings the outdoors in, and a little bit of home to Colorado for these Florida natives. Connecting all the main living spaces of the home, the Solarium, has inspired a twist on Colorado and Tuscan style, charmingly referred to as “Tuscarado.” The senses abound with texture, pattern, and color as you make your way from room to room in this beautiful Broadmoor Canyon home. Photo by Paul Kohlman
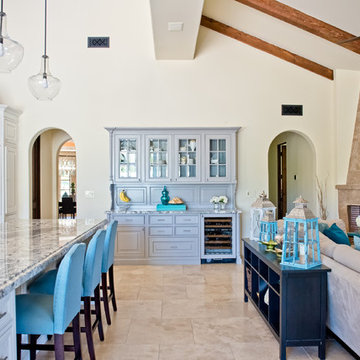
Transitional family room with Open kitchen and family room, new furnishings, refinished gray and white cabinetry, granite countertops, and accents of blue. | Courtesy: Courtney Lively Photography
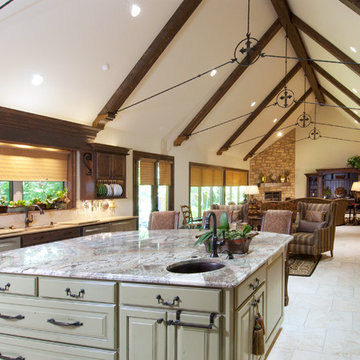
Starting with a truly open concept home led us to create this kitchen / dining / living area with a 70' long vault throughout. Decorative steel collar ties bring a distinctively decorative item to aid with structural support.
C.J. White Photography
255 Billeder af stue med travertin gulv og hjørnepejs
1





