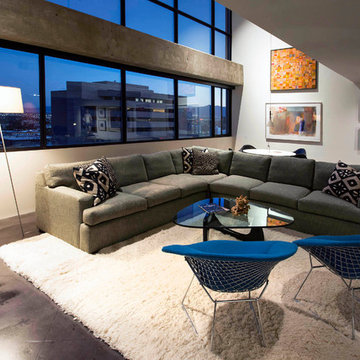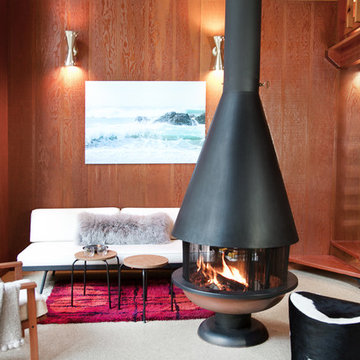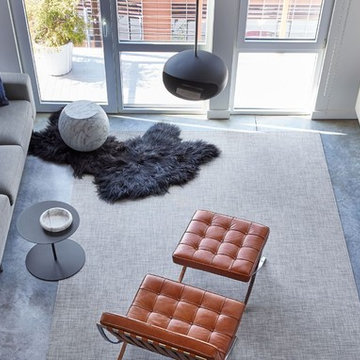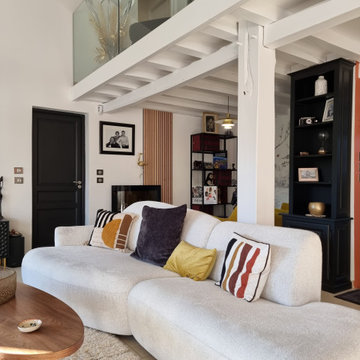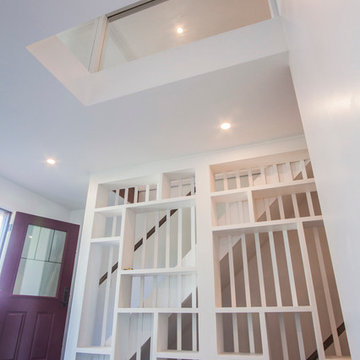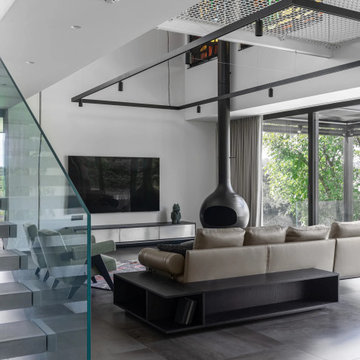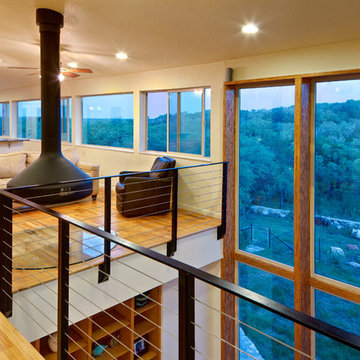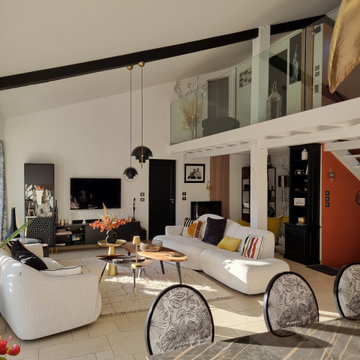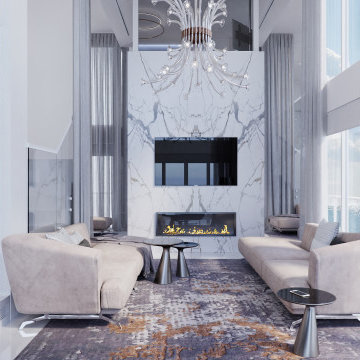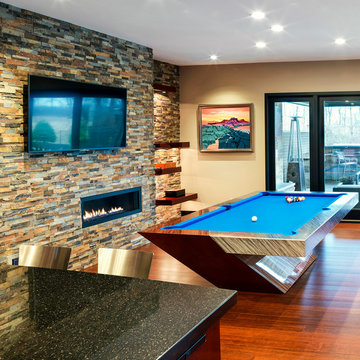400 Billeder af loftstue med væghængt pejs
Sorteret efter:
Budget
Sorter efter:Populær i dag
1 - 20 af 400 billeder
Item 1 ud af 3

Livarea Online Shop besuchen -> https://www.livarea.de
Modernes Alpenbilla mit Livitalia Holz TV Lowboard schwebend und passenden Couchtisch. Großes Ecksofa von Marelli aus Italien. Esstisch und Stühle von Conde House aus Japan. Marelli Marmor Konsole für Sofa. Wohnzimmer mit hängendem Kamin.

Wide plank 6" Hand shaped hickory hardwood flooring, stained Min-wax "Special Walnut"
11' raised ceiling with our "Coffered Beam" option

The main feature of this living room is light. The room looks light because of many glass surfaces. The wide doors and windows not only allow daylight to easily enter the room, but also make the room filled with fresh and clean air.
In the evenings, the owners can use additional sources of light such as lamps built in the ceiling or sconces. The upholstered furniture, ceiling and walls are decorated in white.This feature makes the living room look lighter.
If you find the interior design of your living room dull and ordinary, tackle this problem right now with the best NYC interior designers and change the look of your home for the better!

The living and dining space is opened towards the middle patio that goes out to the rooftop terrace. The patio opens from all sides creating inside outside feel.

Organic Contemporary Design in an Industrial Setting… Organic Contemporary elements in an industrial building is a natural fit. Turner Design Firm designers Tessea McCrary and Jeanine Turner created a warm inviting home in the iconic Silo Point Luxury Condominiums.
Transforming the Least Desirable Feature into the Best… We pride ourselves with the ability to take the least desirable feature of a home and transform it into the most pleasant. This condo is a perfect example. In the corner of the open floor living space was a large drywalled platform. We designed a fireplace surround and multi-level platform using warm walnut wood and black charred wood slats. We transformed the space into a beautiful and inviting sitting area with the help of skilled carpenter, Jeremy Puissegur of Cajun Crafted and experienced installer, Fred Schneider
Industrial Features Enhanced… Neutral stacked stone tiles work perfectly to enhance the original structural exposed steel beams. Our lighting selection were chosen to mimic the structural elements. Charred wood, natural walnut and steel-look tiles were all chosen as a gesture to the industrial era’s use of raw materials.
Creating a Cohesive Look with Furnishings and Accessories… Designer Tessea McCrary added luster with curated furnishings, fixtures and accessories. Her selections of color and texture using a pallet of cream, grey and walnut wood with a hint of blue and black created an updated classic contemporary look complimenting the industrial vide.
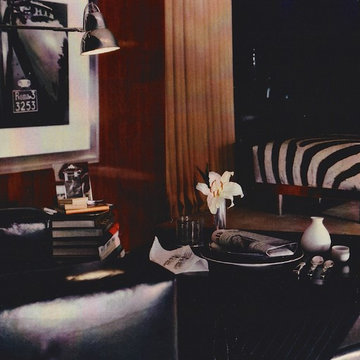
Modern New York Bar in a renovated turn of the century apartment needed a classic design. Elaborate Zebra embossed Leather ottoman combined with classic black square leather club chairs accented the mahogany paneled walls.
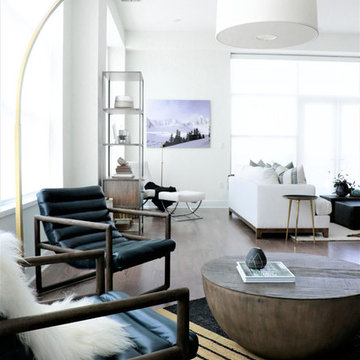
Stunning open, fresh and clean high rise condo renovation does not disappoint. Our clients wanted a chic urban oasis they could call home. Featuring multiple lounge spaces, open to the modern kitchen and waterfall edge 10 foot marble island. This space is truly unique.
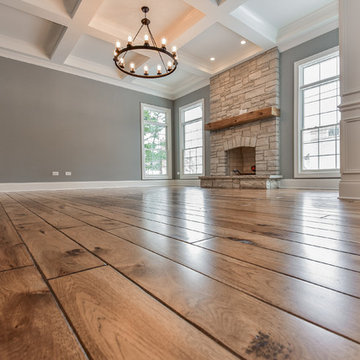
Wide plank 6" Hand shaped hickory hardwood flooring, stained Min-wax "Special Walnut"
Fireplace stone "Fon Du Lac: Country Squire"
Mantel 6" x 8" Reclaimed barn beam
11' raised ceiling with our "Coffered Beam" option
400 Billeder af loftstue med væghængt pejs
1





