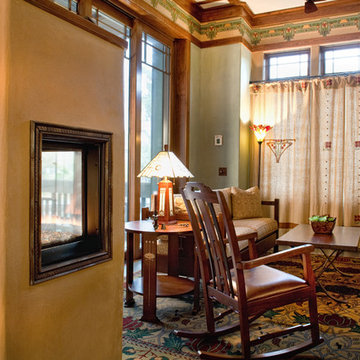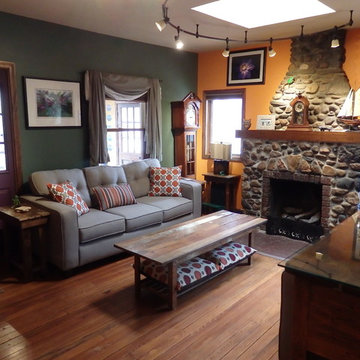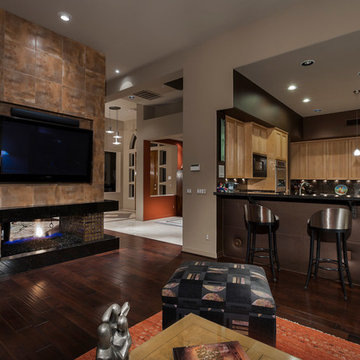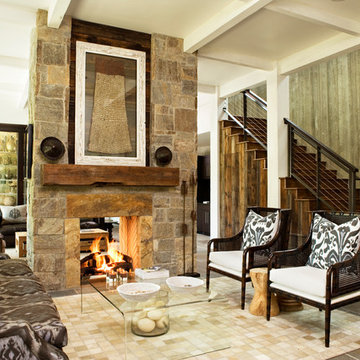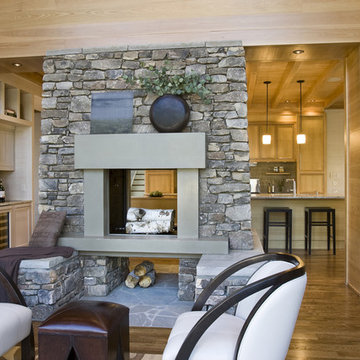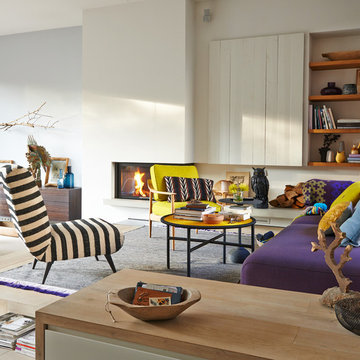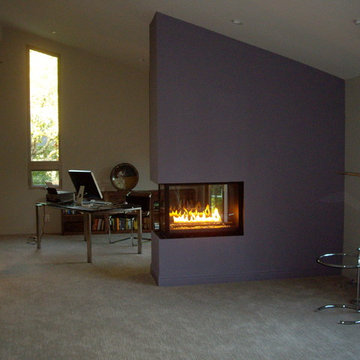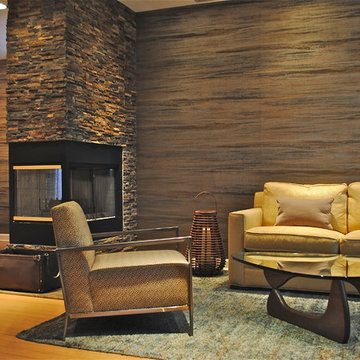204 Billeder af stue med farverige vægge og fritstående pejs
Sorteret efter:
Budget
Sorter efter:Populær i dag
1 - 20 af 204 billeder
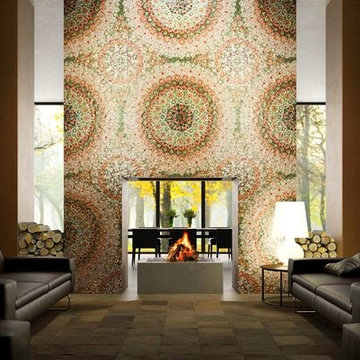
This contemporary living room has a murano glass surround called Murano 3. These are different colors and this material is can be used indoor or outdoor.

El objetivo principal de este proyecto es dar una nueva imagen a una antigua vivienda unifamiliar.
La intervención busca mejorar la eficiencia energética de la vivienda, favoreciendo la reducción de emisiones de CO2 a la atmósfera.
Se utilizan materiales y productos locales, con certificados sostenibles, así como aparatos y sistemas que reducen el consumo y el desperdicio de agua y energía.
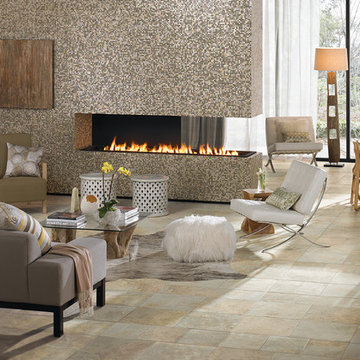
Discover the beauty of the terrain with the versatile Franciscan Slate collection. Made with recycled materials, this stunning American-made tile brings a little terra firma into your space. Perfect for commercial or residential applications, this innovative collection features both Reveal Imaging™, for the most realistic natural stone visual possible on a tile surface. With hues such as the silky Desert Crema and the cavernous blue tones of Coastal Azul, you can surround yourself with nature and enhance the beauty of your design. Get grounded and enjoy Daltile’s glazed porcelain collection: Franciscan Slate.

Warm inviting great room with zoned spaces for dining , wet bar, living room and kitchen spaces defined by dramatic ceiling treatments and coved LED lighting. Organic interior/exterior wall brick and teak wall treatments add texture and warmth to the space.

A new residence located on a sloping site, the home is designed to take full advantage of its mountain surroundings. The arrangement of building volumes allows the grade and water to flow around the project. The primary living spaces are located on the upper level, providing access to the light, air and views of the landscape. The design embraces the materials, methods and forms of traditional northeastern rural building, but with a definitive clean, modern twist.

This warm, elegant, and inviting great room is complete with rich patterns, textures, fabrics, wallpaper, stone, and a large custom multi-light chandelier that is suspended above. The two way fireplace is covered in stone and the walls on either side are covered in a knot fabric wallpaper that adds a subtle and sophisticated texture to the space. A mixture of cool and warm tones makes this space unique and interesting. The space is anchored with a sectional that has an abstract pattern around the back and sides, two swivel chairs and large rectangular coffee table. The large sliders collapse back to the wall connecting the interior and exterior living spaces to create a true indoor/outdoor living experience. The cedar wood ceiling adds additional warmth to the home.
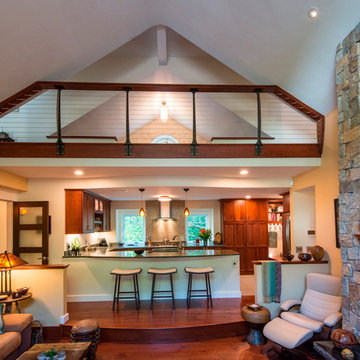
Peter Vanderwarker - Photographer:
The center bay of the carriage house became the Living Room with open Kitchen and Loft above. A bridge connector was constructed by slicing open the existing roof so both ends of the house could be connected, thereby eliminating 2 sets of stairs.
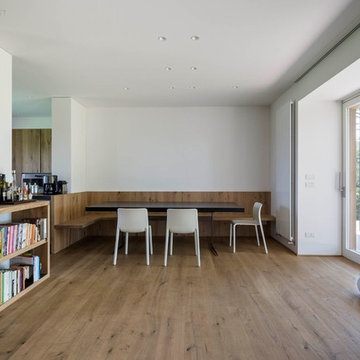
Grande living con ampie porte finestre scorrevoli tutto in parquette e in parte rivestito in legno.
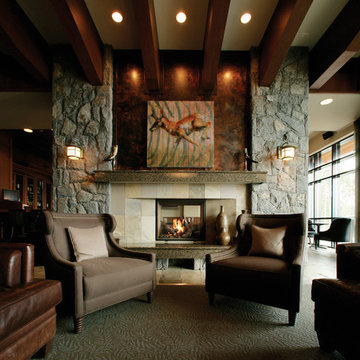
The Town and Country 36 Inch See-Thru Fireplace provides a transition feature between two spaces. It has the feature of Clean Face with huge ceramic disappearing glass.
204 Billeder af stue med farverige vægge og fritstående pejs
1





