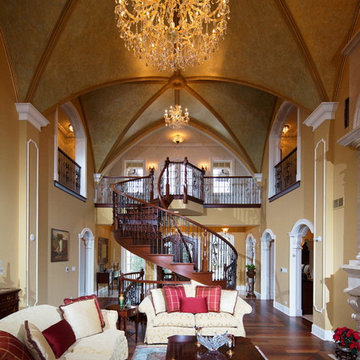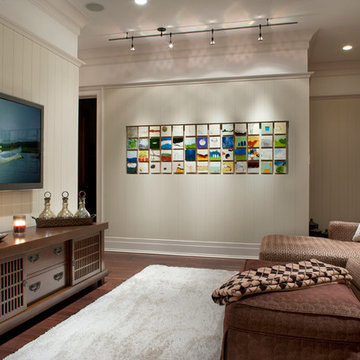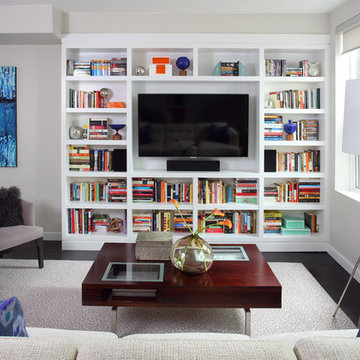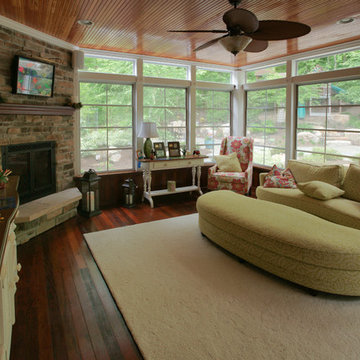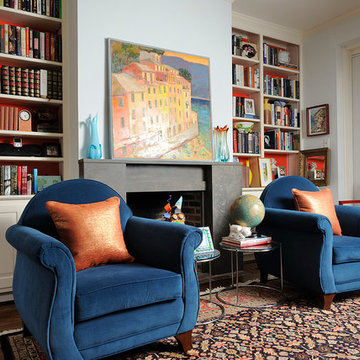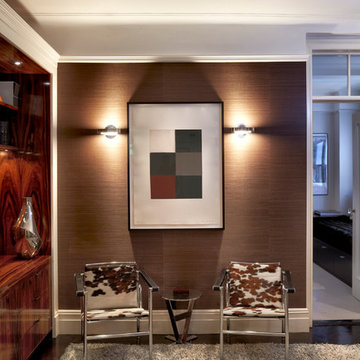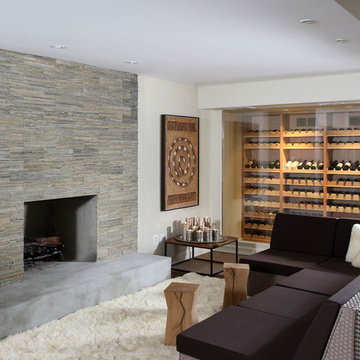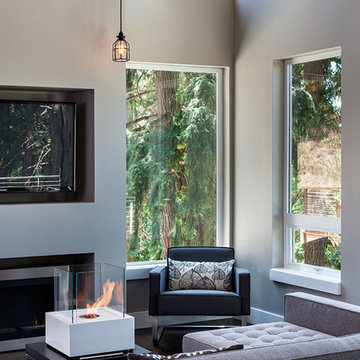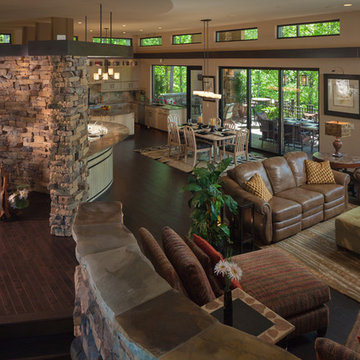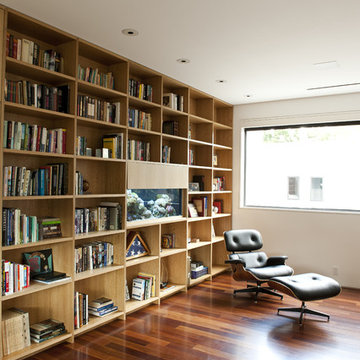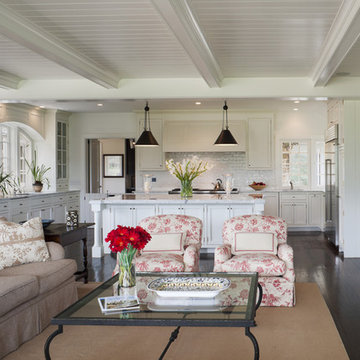118.288 Billeder af stue med mørkt parketgulv
Sorteret efter:
Budget
Sorter efter:Populær i dag
1061 - 1080 af 118.288 billeder
Item 1 ud af 2
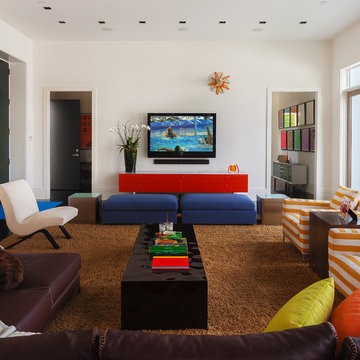
This living room comes from a very eclectic home. The TVs in this house can alternate between a variety of sources, including a slideshow of modern paintings, changing them from regular displays to customizable art.
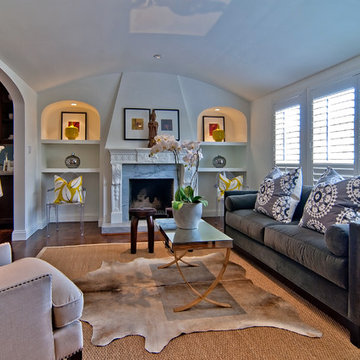
All products shown are available for purchase through Tamara Mack Design. Contact us via our web site at www.tamaramackdesign.com
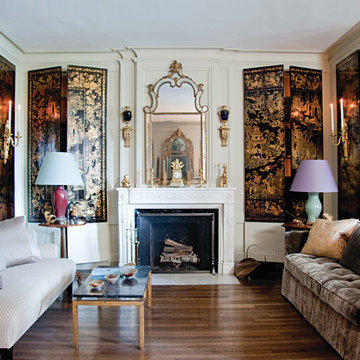
Our homes are mirrors of our lives.
This is a room with “good bones," if every decorative object is removed, a beautiful backdrop for contemporary life remains steady. The intricately detailed mantel, European-style mouldings, and millwork throughout were fabricated and installed by Best & Company based on historic examples.
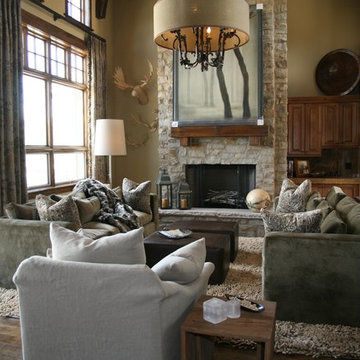
Two contemporary styled sofas flank each other for easy conversation. Add two contemporary leather ottomans and create a place to set a drink or relax your feet. A linen slip covered chair makes a great place to enjoy a good book and enjoy the crackling fire. Add tassel trims to the leading edge of the drapery for a great detail and relaxing piece of art to your mantel. Hardwood floors surround the room and a wonderful wool shag rug creates coziness in the sitting area. The large chandeliers above are made of wrought iron with burlap shades. This makes a wonderful gathering place to enjoy a warm drink after a day of skiing.
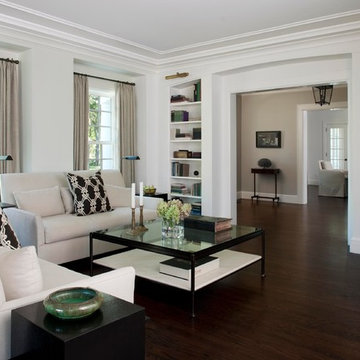
The home is roughly 80 years old and had a strong character to start our design from. The home had been added onto and updated several times previously so we stripped back most of these areas in order to get back to the original house before proceeding. The addition started around the Kitchen, updating and re-organizing this space making a beautiful, simply elegant space that makes a strong statement with its barrel vault ceiling. We opened up the rest of the family living area to the kitchen and pool patio areas, making this space flow considerably better than the original house. The remainder of the house, including attic areas, was updated to be in similar character and style of the new kitchen and living areas. Additional baths were added as well as rooms for future finishing. We added a new attached garage with a covered drive that leads to rear facing garage doors. The addition spaces (including the new garage) also include a full basement underneath for future finishing – this basement connects underground to the original homes basement providing one continuous space. New balconies extend the home’s interior to the quiet, well groomed exterior. The homes additions make this project’s end result look as if it all could have been built in the 1930’s.
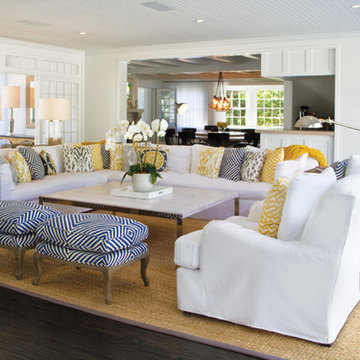
Interior Architecture, Interior Design, Custom Furniture Design, Landscape Architecture by Chango Co.
Construction by Ronald Webb Builders
AV Design by EL Media Group
Photography by Ray Olivares
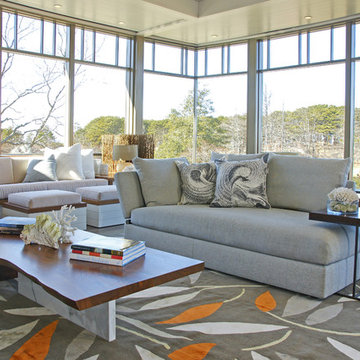
The interiors of this residence are a direct reflection of the architecture, scenic views, and the homeowner's personality. The floor plan for the main living spaces is open, with extending wings for private spaces.
Photographer: Gil Jacobs, Martha's Vineyard
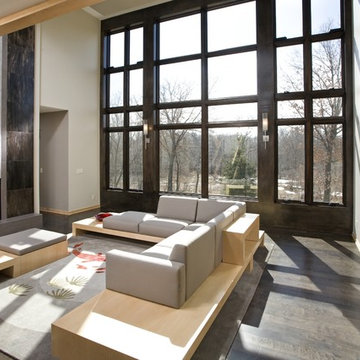
We used black stained windows to give a “punched hole” appearance. The interior of the home was kept very contemporary with the use of natural flat maple trim, with many contrasting colors. Displayed in the photo is the fireplace wall w/ Loewen window wall. | Photography: Landmark Photography
118.288 Billeder af stue med mørkt parketgulv
54




