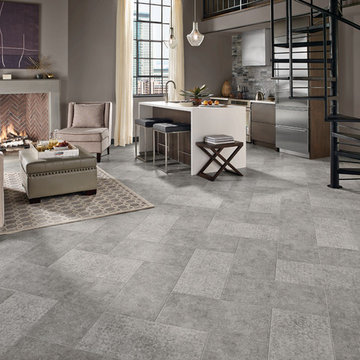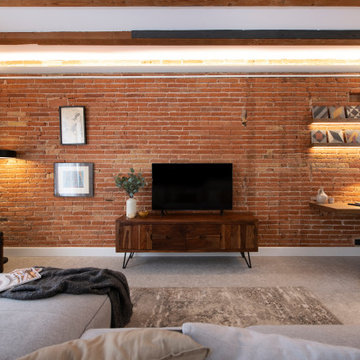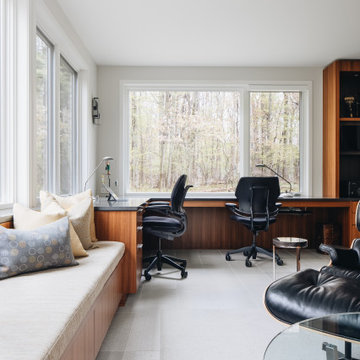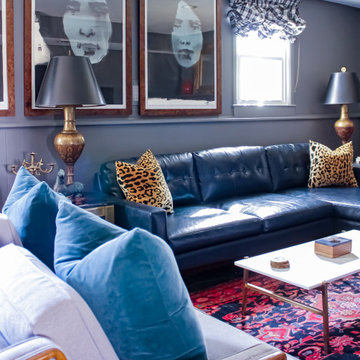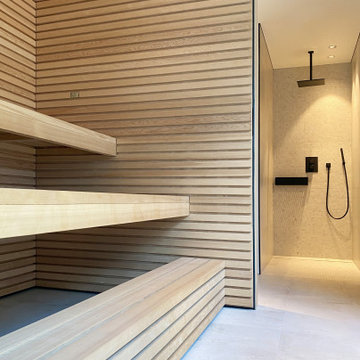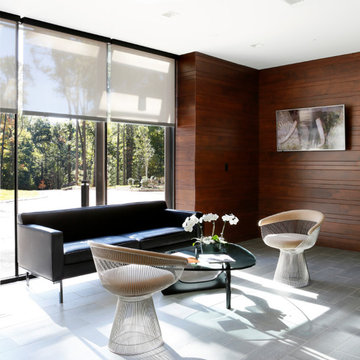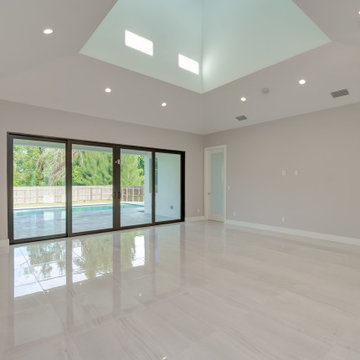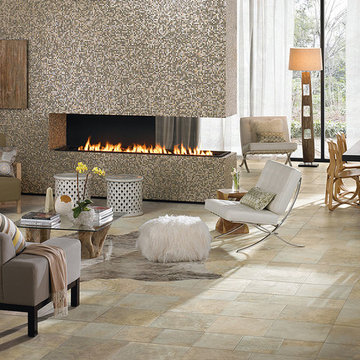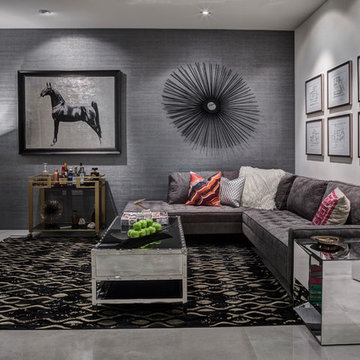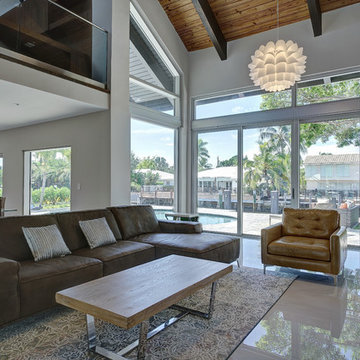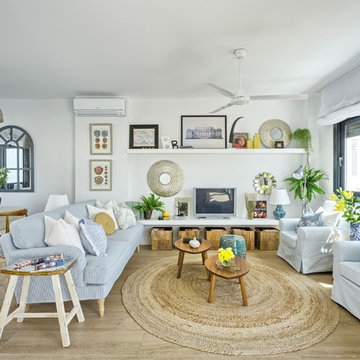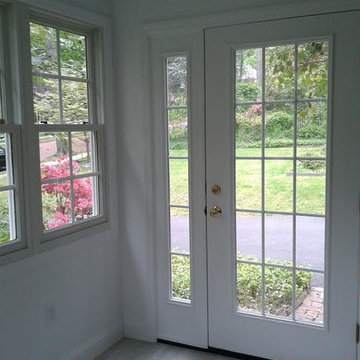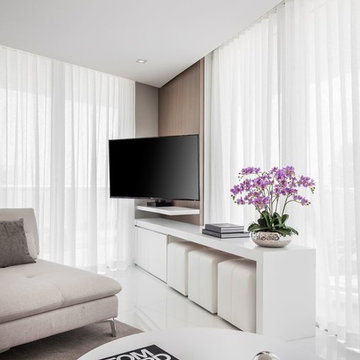26.284 Billeder af stue med gulv af porcelænsfliser
Sorteret efter:
Budget
Sorter efter:Populær i dag
2141 - 2160 af 26.284 billeder
Item 1 ud af 2
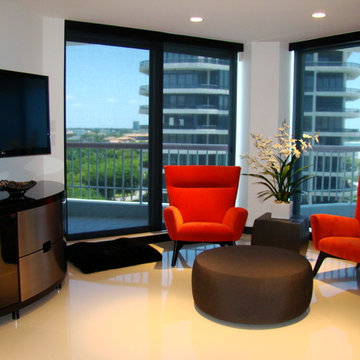
In lieu of a kitchen dinette, this homeowner chose to use her newly renovated space as a casual sitting area where she can relax and enjoy the views.
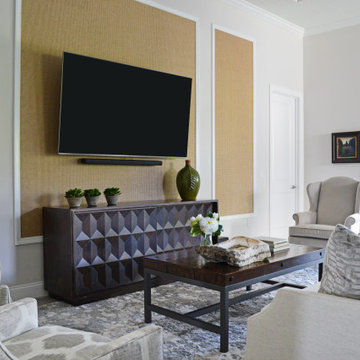
Open floor plan with neutral tones throughout the space. The grasscloth wallpaper is framed to create a focal point in the space. Wood furniture and accent pieces are added to the space for texture and warmth.
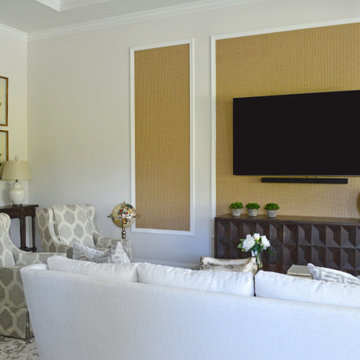
Crown molding and wallpaper framing add design and definition to the neutral tone living space. Pops of green accents fill the space to bring in color.
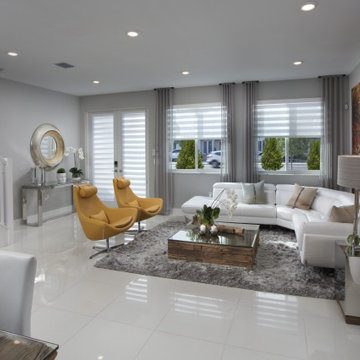
At the foyer, a modern console table made of glass, stainless steel and slices of wood log welcome to the open living room. Above the modern console table a round mirror in gold and silver leaf add light and reflection. On the opposite wall, a stunning mural wallpaper creates the focal point of this modern living room. Featuring an abstract pattern in golden yellow, rust and slate. This mural is the backdrop behind the modern Italian design white leather sectional. The coffee table is made of reclaimed railway wood and stainless steel. Around this living room swivel lounge chairs upholstered in yellow faux leather add the pop of color to this scheme. A combination of sheer and Neolux Shades compose the custom made window treatments. All furniture, furnishings and accessories were provided by MH2G Furniture. Interior Design by Julissa De los Santos, ASID.
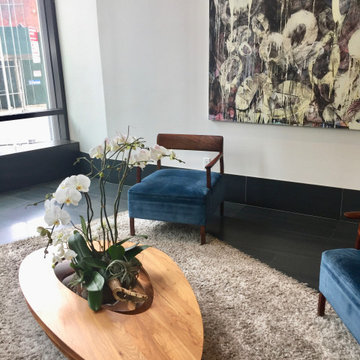
The prominent Pierhouse condominiums, located at the southern portion of the 1Hotel needed styling to help the space feel less industrial and more like "home" to its residents. This was accomplished with strategically placed accents and lots of plants.
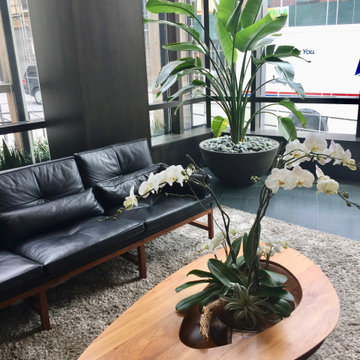
The prominent Pierhouse condominiums, located at the southern portion of the 1Hotel needed styling to help the space feel less industrial and more like "home" to its residents. This was accomplished with strategically placed accents and lots of plants.
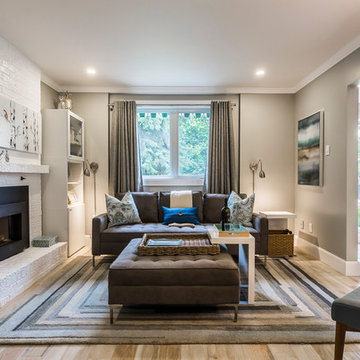
Designed by : TOC design – Tania Scardellato
Construction by: TOC design & construction inc.
Photographer: Guillaume Gorini - Studio Point de Vue
On either side of the fireplace we installed simple white Ikea Besta cabinets, to tie the space together.
An oversized ottoman does double duty
26.284 Billeder af stue med gulv af porcelænsfliser
108




