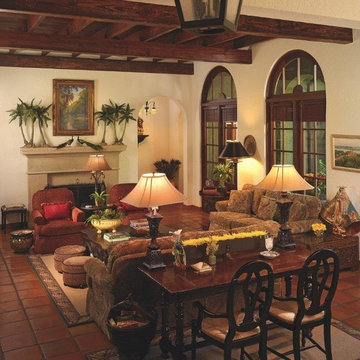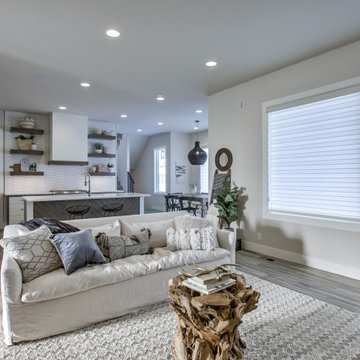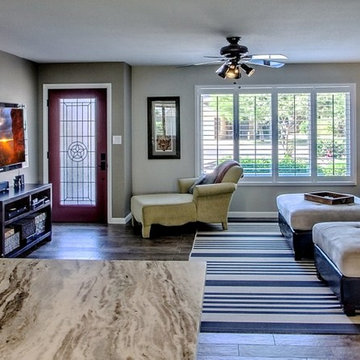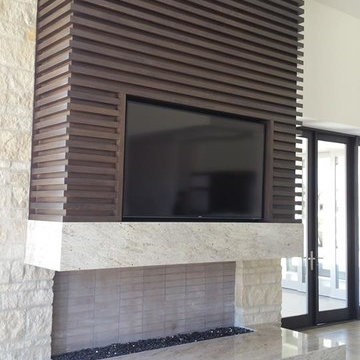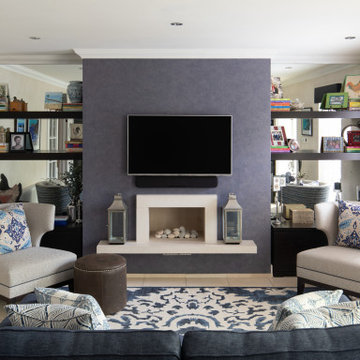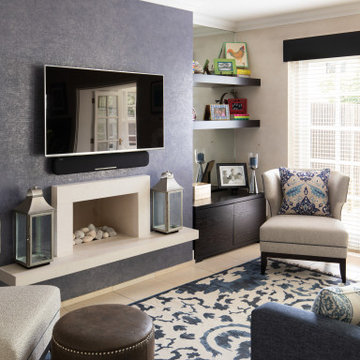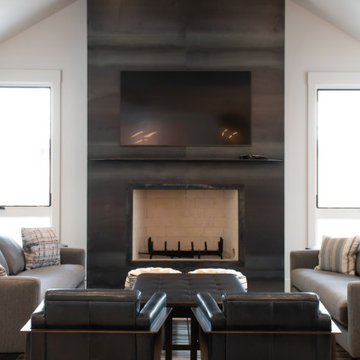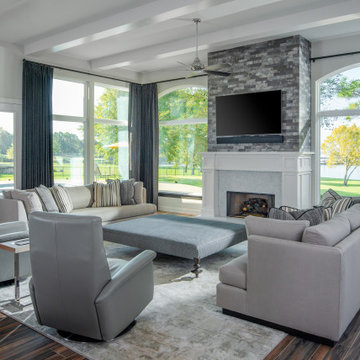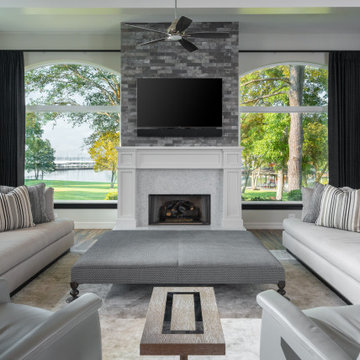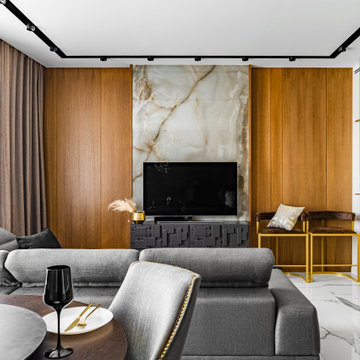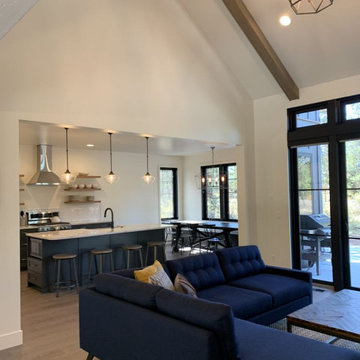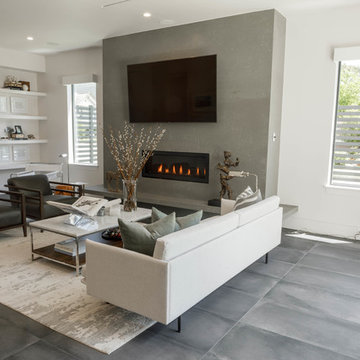26.284 Billeder af stue med gulv af porcelænsfliser
Sorteret efter:
Budget
Sorter efter:Populær i dag
1781 - 1800 af 26.284 billeder
Item 1 ud af 2
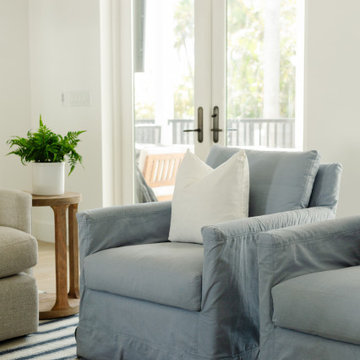
Custom cabinetry design, finishes, furniture, lighting and styling all by Amy Fox Interiors.
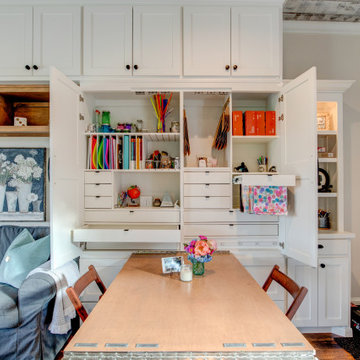
In this view the desk has been pulled down and inside storage revealed - space for all the craft items, wrapping paper, tissue paper, homework items. The custom cabinets were carefully planned to incorporate all the items our clients needed, focusing on function and aesthetic.
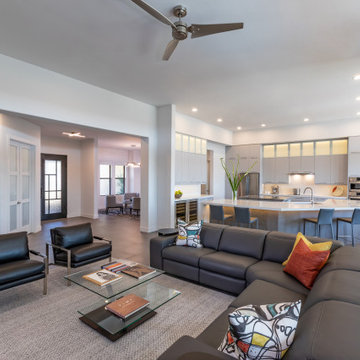
Sorely in need of an update, we removed a built-in pantry to enlarge this kitchen and improve the flow. Frosted glass in the upper cabinets add light while eliminating the stress of making the interiors presentable. A retractable hood allows the cabinets over the stove to remain the same depth . The neutral palette highlights the clients collection of bold and colorful artwork.
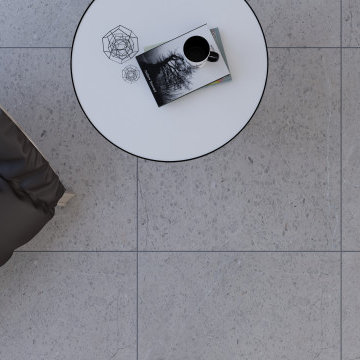
Industrial style is always perfect for loft, using high quality porcelain tile in the floor and in kitchen counter.
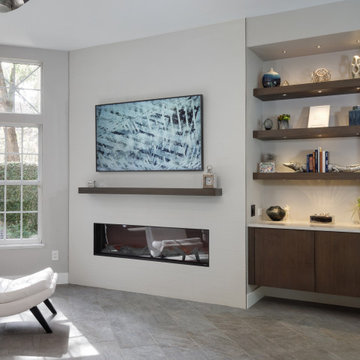
A sleek, modern design, combined with the comfortable atmosphere in this Gainesville living room, will make it a favorite place to spend downtime in this home. The modern Eclipse Cabinetry by Shiloh pairs with floating shelves, offering storage and space to display special items. The LED linear fireplace serves as a centerpiece, while maintaining the clean lines of the modern design. The fireplace is framed by Emser Surface wall tile in linear white, adding to the sleek appearance of the room. Large windows allow ample natural light, making this an ideal space to recharge and relax.
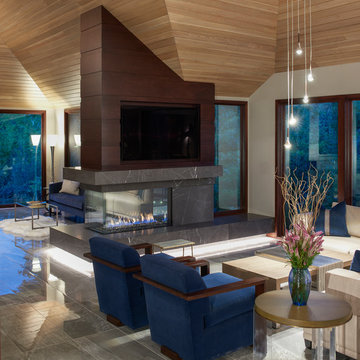
The Renovation of this home held a host of issues to resolve. The original fireplace was awkward and the ceiling was very complex. The original fireplace concept was designed to use a 3-sided fireplace to divide two rooms which became the focal point of the Great Room.
For this particular floor plan since the Great Room was open to the rest of the main floor a sectional was the perfect choice to ground the space. It did just that! Although it is an open concept the floor plan creates a comfortable cozy space.
Photography by Carlson Productions, LLC
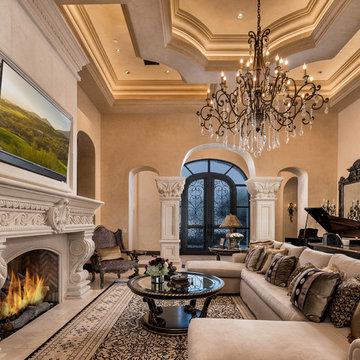
We certainly approve of this coffered ceiling, the fireplace mantel, natural stone flooring, the bricks & masonry and the chandeliers, to name a few of our favorite design elements.
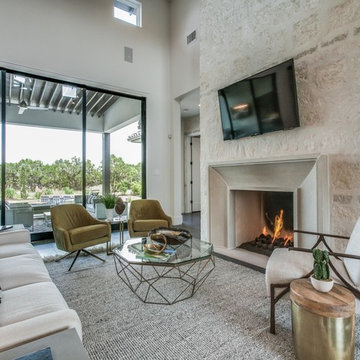
Living room outfitted by Bernhardt and West Elm furnishings with concrete end tables, black and white pillow accents and area rug with natural wood lamps for nice accent light. Cast Stone fireplace surround with sphere balls.
26.284 Billeder af stue med gulv af porcelænsfliser
90




