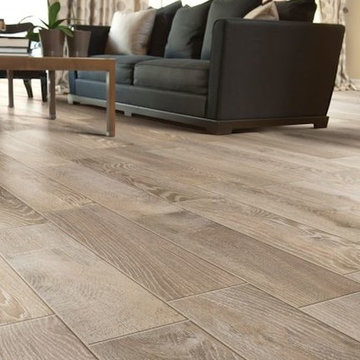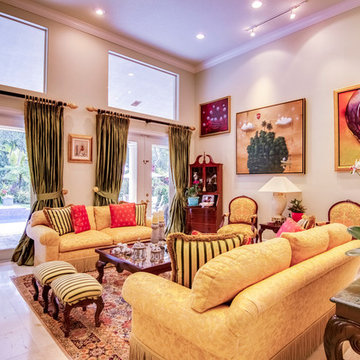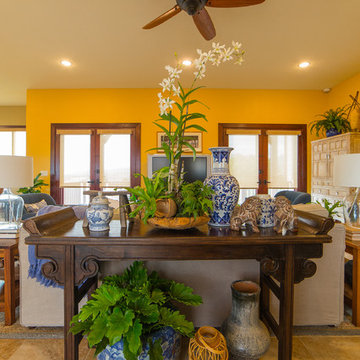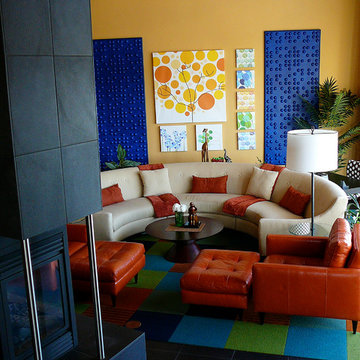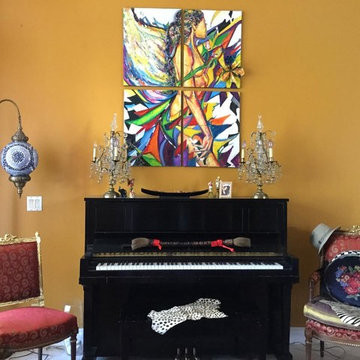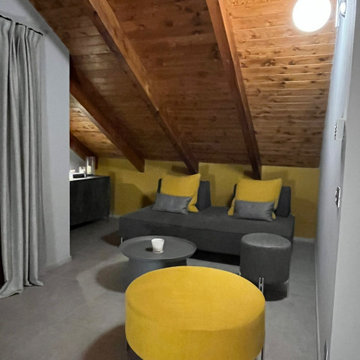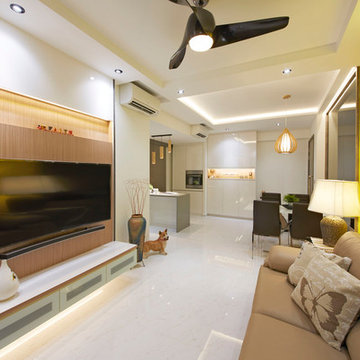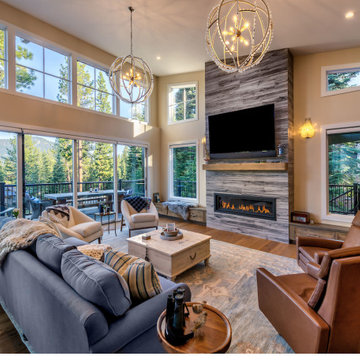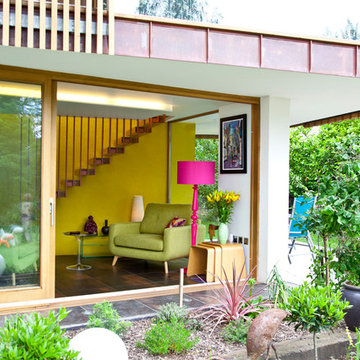233 Billeder af stue med gule vægge og gulv af porcelænsfliser
Sorter efter:Populær i dag
1 - 20 af 233 billeder
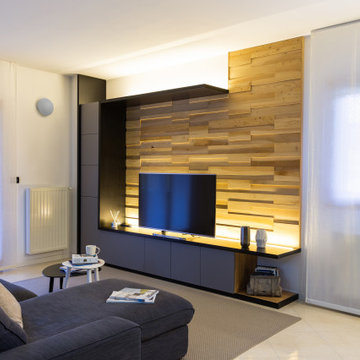
Linee sottili e marcate che racchiudono superfici e volumi semplici ma d'effetto. Arredo che esalta le forme ed i materiali: opachi, legno naturale e legno verniciato, che fa trasparire le sue venature. I dettagli, come i supporti delle maniglie, in rame trattato, fanno percepire l'attenzione con cui progettiamo e seguiamo la realizzazione.
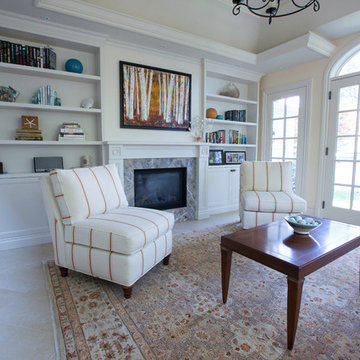
Interior Design by Ph.D. Design
Furnishing & Decor by Owner
Photography by Drew Haran
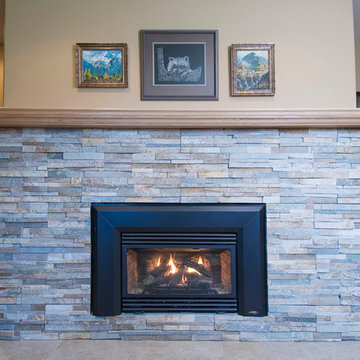
This was a full home renovation where tradition and warmth were the visions of the homeowners. While adding some contemporary touches with the traditional elements we created a space for the whole family to enjoy.
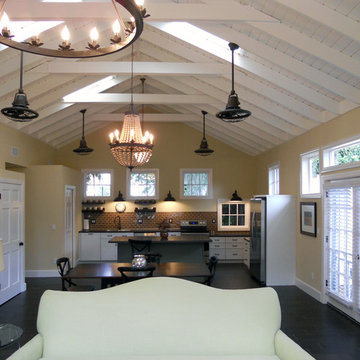
The main living space of a renovated Winter Park carriage house. This timeless mixture of modern, retro and classic style will stand the test of time.
Photo: Angelo Cane
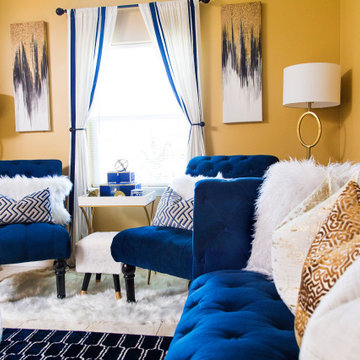
What’s your sign? No matter the zodiac this room will provide an opportunity for self reflection and relaxation. Once you have come to terms with the past you can begin to frame your future by using the gallery wall. However, keep an eye on the clocks because you shouldn’t waste time on things you can’t change. The number one rule of a living room is to live!
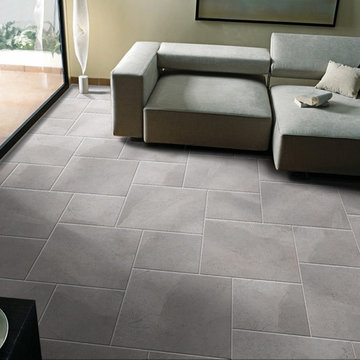
Chic, elegant, exclusive, and with a cosmopolitan ambiance, St. Moritz™ is a glazed porcelain series which recalls the stunning natural beauty of St. Moritz, Switzerland, after which it is named. With subtle color shading and delicate veining, St. Moritz™ exudes refinement and finesse.
St. Moritz™ offers an attractive color palette in sizes 12”x12”, 18”x18”, and 12”x24”, in addition to a tasteful mosaic blend, and is well suited to residential or light commercial use.
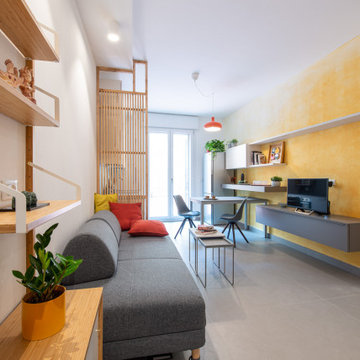
Questa coppia ha deciso di trasferirsi in centro per dire addio alla macchina e avere tutto a portata di bicicletta. Ha dovuto però restringere le proprie ambizioni di spazio concentrando ogni funzione. Gli arredi sono stati studiati per essere utilizzati sia in occasione di cene con gli amici, sia per cenare sul divano la sera comodamente davanti alla TV. Le pareti gialle sfumate e realizzate direttamente da Paola tra il soggiorno e il corridoio che porta alla zona notte sono le protagoniste cromatiche del bilocale, ravvivando ed esaltando l'eleganza e neutralità del grigio che caratterizza il resto dell'arredo.
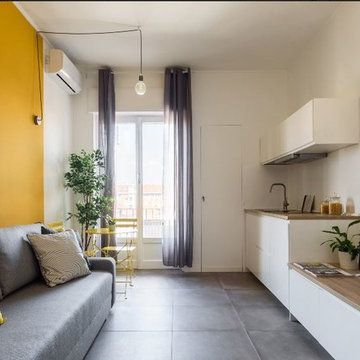
in questo piacevole spazio soggiorno trova posto un piccolo angolo cottura che si sa trasformare in zona tv. il divano letto rende questo spazio utilizzabile anche come seconda camera da letto
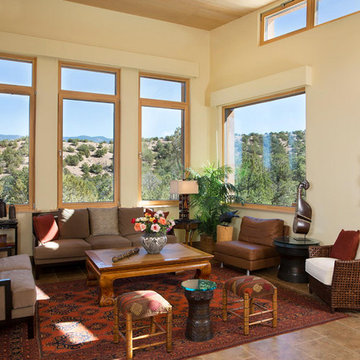
Fixed, tilt turn, and tilt-only windows connect living room to landscape betyond.
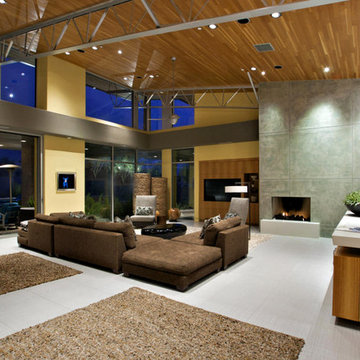
The living room showcases such loft-inspired elements as exposed trusses, clerestory windows and a slanting ceiling. Wood accents, including the white oak ceiling and eucalyptus-veneer entertainment center, lend earthiness. Family-friendly, low-profile furnishings in a cozy cluster reflect the homeowners’ preference for organic Contemporary design.
Featured in the November 2008 issue of Phoenix Home & Garden, this "magnificently modern" home is actually a suburban loft located in Arcadia, a neighborhood formerly occupied by groves of orange and grapefruit trees in Phoenix, Arizona. The home, designed by architect C.P. Drewett, offers breathtaking views of Camelback Mountain from the entire main floor, guest house, and pool area. These main areas "loft" over a basement level featuring 4 bedrooms, a guest room, and a kids' den. Features of the house include white-oak ceilings, exposed steel trusses, Eucalyptus-veneer cabinetry, honed Pompignon limestone, concrete, granite, and stainless steel countertops. The owners also enlisted the help of Interior Designer Sharon Fannin. The project was built by Sonora West Development of Scottsdale, AZ.
233 Billeder af stue med gule vægge og gulv af porcelænsfliser
1
