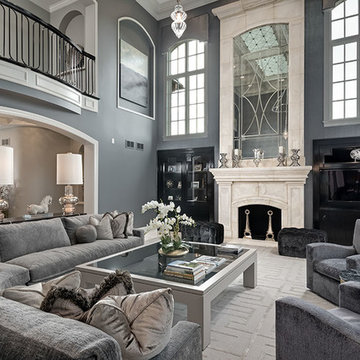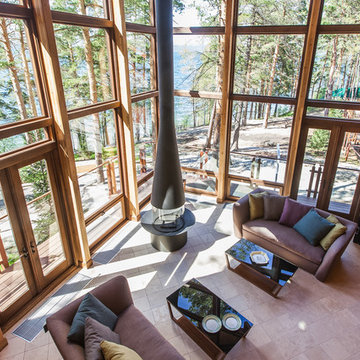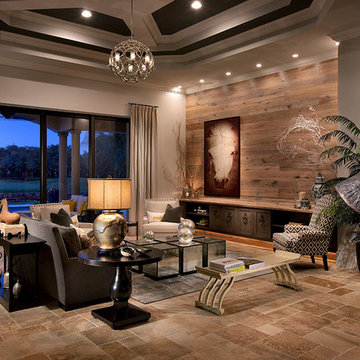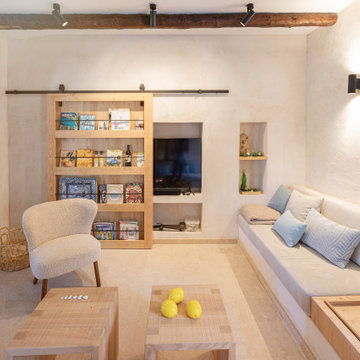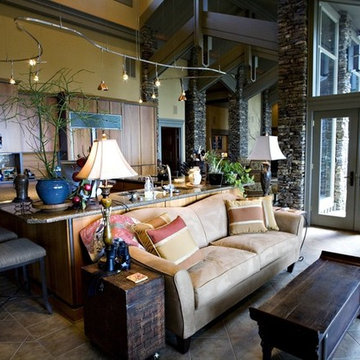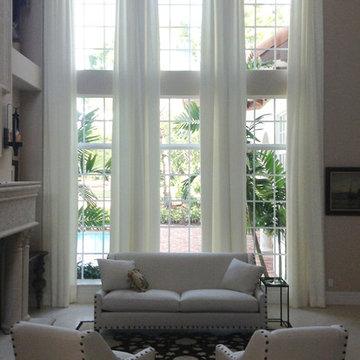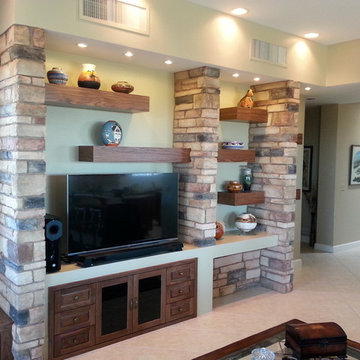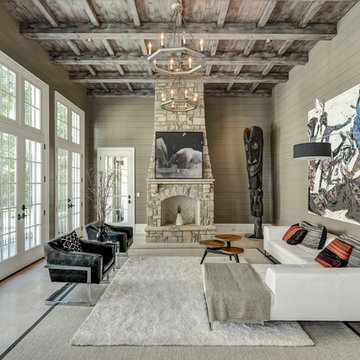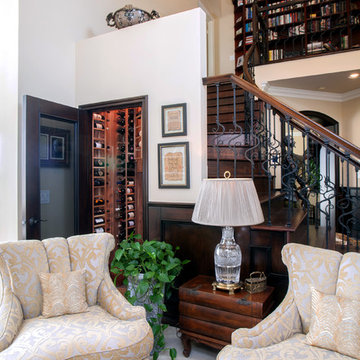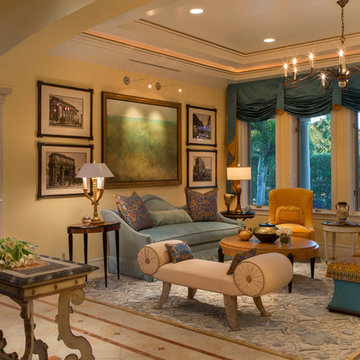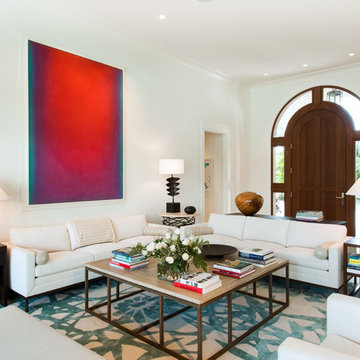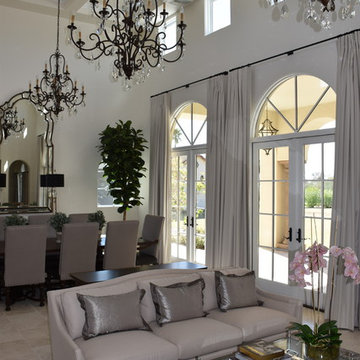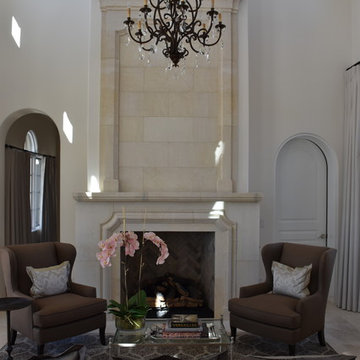6.273 Billeder af stue med travertin gulv
Sorteret efter:
Budget
Sorter efter:Populær i dag
701 - 720 af 6.273 billeder
Item 1 ud af 2
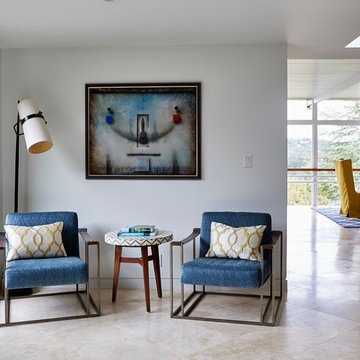
Cozy corner of the family room with a view of the dining room in East Bay home.
Photos Eric Zepeda Studio
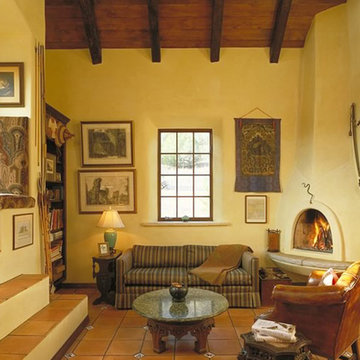
The clients wanted a “solid, old-world feel”, like an old Mexican hacienda, small yet energy-efficient. They wanted a house that was warm and comfortable, with monastic simplicity; the sense of a house as a haven, a retreat.
The project’s design origins come from a combination of the traditional Mexican hacienda and the regional Northern New Mexican style. Room proportions, sizes and volume were determined by assessing traditional homes of this character. This was combined with a more contemporary geometric clarity of rooms and their interrelationship. The overall intent was to achieve what Mario Botta called “A newness of the old and an archaeology of the new…a sense both of historic continuity and of present day innovation”.
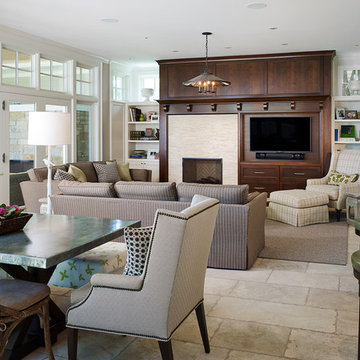
Photo: Dave Burk Hedrich Blessing
Interior furnishings: James Thomas Chicago LLC
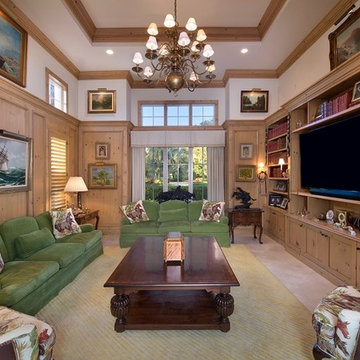
This Bonita Bay home, located in a 2,400-acre gated community with 1,400 acres of parks, nature preserves, lakes and open spaces, is an ideal location for this retired couple. They loved everything about their home—the neighborhood, yard, and the distance to shopping areas. But, one vital amenity was lacking—a spacious family room. The clients needed a new space to read and showcase their treasured artwork. Building a first-floor addition was the perfect solution to upgrading their living conditions. As the project evolved, they also added a built-in book case/entertainment wall.
With minimal disruption to existing space and to the family, who lived in the home throughout the remodeling project, Progressive Builders was able to dig up a small section of the front yard, in the area where the addition would sit. We then installed a new foundation and constructed the walls and roof of the addition before opening up the existing exterior wall and linking the new and old spaces.
An important part of the design process was making sure that the addition blended stylistically with the original structure of the home. Progressive Builders carefully matched the existing stucco finish on the exterior of the home and the natural stone floors that existed inside the home. Distinctive trim work was added to the new addition, giving the new space a fresh, updated look.
In the end, the remodel seamlessly blended with the original structure, and the client now spends more time in their new family room addition than any other room in their home.
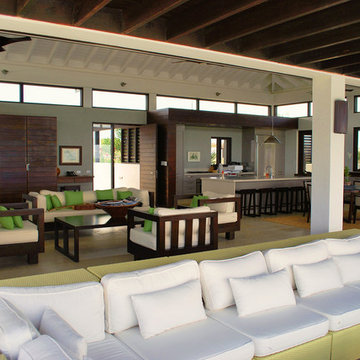
Indoor-Outdoor, open concept living space
Photo by Lee Skolnick
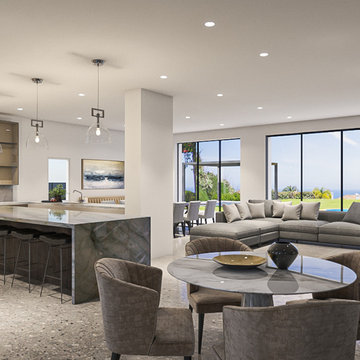
open kitchen with ocean view sliders for customized estate home. Raad Ghantous Interiors in juncture with http://ZenArchitect.com
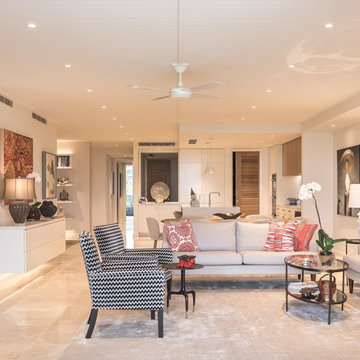
Custom made Sofa's and rug warm and ground this space. Custom scatter cushions in vibrant Thibaut fabrics add personality punch! The positioning of furniture invite guests to chat and enjoy the expansive river views.
6.273 Billeder af stue med travertin gulv
36




