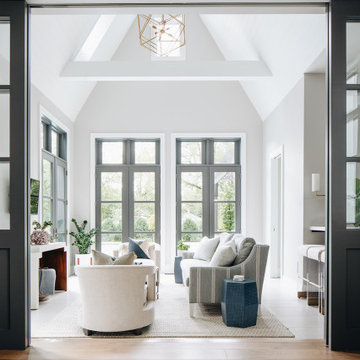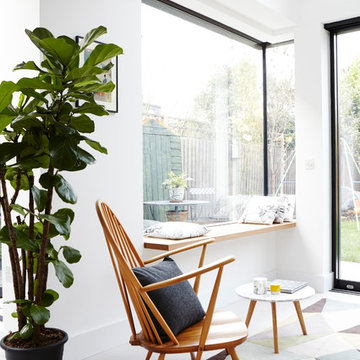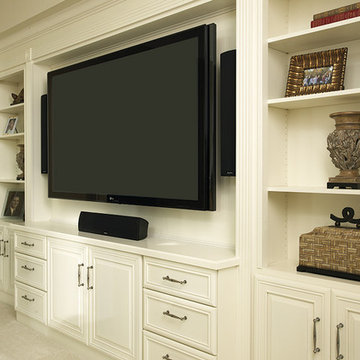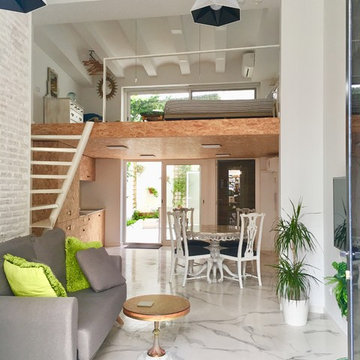14.179 Billeder af stue med hvidt gulv og gult gulv
Sorteret efter:
Budget
Sorter efter:Populær i dag
1 - 20 af 14.179 billeder

Sunroom in East Cobb Modern Home.
Interior design credit: Design & Curations
Photo by Elizabeth Lauren Granger Photography

Raw Urth's hand crafted coved fireplace surround & hearth
Finish : Dark Washed patina on steel
*Scott Moran, The Log Home Guy (Cambridge, Wi)
*Tadsen Photography (Madison, Wi)

The dark green walls make the alcoves seem deeper, contrasted with light coloured furniture and textures to create a contemporary living room.

This custom cottage designed and built by Aaron Bollman is nestled in the Saugerties, NY. Situated in virgin forest at the foot of the Catskill mountains overlooking a babling brook, this hand crafted home both charms and relaxes the senses.

This Rivers Spencer living room was designed with the idea of livable luxury in mind. Using soft tones of blues, taupes, and whites the space is serene and comfortable for the home owner.
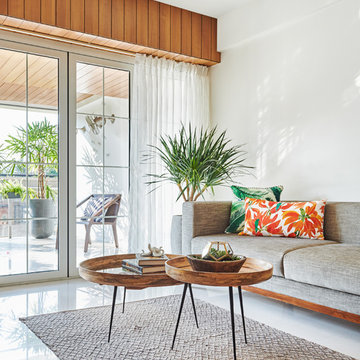
The living room revolves around the botanical painting which influences the choice of furnishings of the furniture around. The all white flooring symbolises the snow and the copper chinnar leaves scattered on the floor bring in the flavour of the fall season. The vertical fins on pivot add an element of privacy to the dinning area as well as create an interesting and playful element in living space.

Complete overhaul of the common area in this wonderful Arcadia home.
The living room, dining room and kitchen were redone.
The direction was to obtain a contemporary look but to preserve the warmth of a ranch home.
The perfect combination of modern colors such as grays and whites blend and work perfectly together with the abundant amount of wood tones in this design.
The open kitchen is separated from the dining area with a large 10' peninsula with a waterfall finish detail.
Notice the 3 different cabinet colors, the white of the upper cabinets, the Ash gray for the base cabinets and the magnificent olive of the peninsula are proof that you don't have to be afraid of using more than 1 color in your kitchen cabinets.
The kitchen layout includes a secondary sink and a secondary dishwasher! For the busy life style of a modern family.
The fireplace was completely redone with classic materials but in a contemporary layout.
Notice the porcelain slab material on the hearth of the fireplace, the subway tile layout is a modern aligned pattern and the comfortable sitting nook on the side facing the large windows so you can enjoy a good book with a bright view.
The bamboo flooring is continues throughout the house for a combining effect, tying together all the different spaces of the house.
All the finish details and hardware are honed gold finish, gold tones compliment the wooden materials perfectly.
14.179 Billeder af stue med hvidt gulv og gult gulv
1












