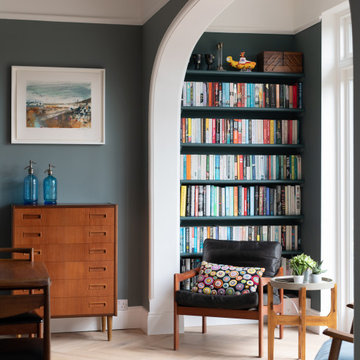261.814 Billeder af stor og vældig stor stue
Sorteret efter:
Budget
Sorter efter:Populær i dag
1 - 20 af 261.814 billeder

Embrace the essence of cottage living with a bespoke wall unit and bookshelf tailored to your unique space. Handcrafted with care and attention to detail, this renovation project infuses a modern cottage living room with rustic charm and timeless appeal. The custom-built unit offers both practical storage solutions and a focal point for displaying cherished possessions. This thoughtfully designed addition enhances the warmth and character of the space.

This modern farmhouse located outside of Spokane, Washington, creates a prominent focal point among the landscape of rolling plains. The composition of the home is dominated by three steep gable rooflines linked together by a central spine. This unique design evokes a sense of expansion and contraction from one space to the next. Vertical cedar siding, poured concrete, and zinc gray metal elements clad the modern farmhouse, which, combined with a shop that has the aesthetic of a weathered barn, creates a sense of modernity that remains rooted to the surrounding environment.
The Glo double pane A5 Series windows and doors were selected for the project because of their sleek, modern aesthetic and advanced thermal technology over traditional aluminum windows. High performance spacers, low iron glass, larger continuous thermal breaks, and multiple air seals allows the A5 Series to deliver high performance values and cost effective durability while remaining a sophisticated and stylish design choice. Strategically placed operable windows paired with large expanses of fixed picture windows provide natural ventilation and a visual connection to the outdoors.

Casual yet refined family room with custom built-in, custom fireplace, wood beam, custom storage, picture lights. Natural elements.

The entry herringbone floor pattern leads way to a wine room that becomes the jewel of the home with a viewing window from the dining room that displays a wine collection on a floating stone counter lit by Metro Lighting. The hub of the home includes the kitchen with midnight blue & white custom cabinets by Beck Allen Cabinetry, a quaint banquette & an artful La Cornue range that are all highlighted with brass hardware. The kitchen connects to the living space with a cascading see-through fireplace that is surfaced with an undulating textural tile.

Clients' first home and there forever home with a family of four and in laws close, this home needed to be able to grow with the family. This most recent growth included a few home additions including the kids bathrooms (on suite) added on to the East end, the two original bathrooms were converted into one larger hall bath, the kitchen wall was blown out, entrying into a complete 22'x22' great room addition with a mudroom and half bath leading to the garage and the final addition a third car garage. This space is transitional and classic to last the test of time.

New painted timber French windows and shutters, at one end of the living room, open onto a roof terrace situated atop the rear extension. This overlooks and provides access to the rear garden.
Photographer: Nick Smith

Photography: Phillip Mueller
Architect: Murphy & Co. Design
Builder: Kyle Hunt

The grand living room needed large focal pieces, so our design team began by selecting the large iron chandelier to anchor the space. The black iron of the chandelier echoes the black window trim of the two story windows and fills the volume of space nicely. The plain fireplace wall was underwhelming, so our team selected four slabs of premium Calcutta gold marble and butterfly bookmatched the slabs to add a sophisticated focal point. Tall sheer drapes add height and subtle drama to the space. The comfortable sectional sofa and woven side chairs provide the perfect space for relaxing or for entertaining guests. Woven end tables, a woven table lamp, woven baskets and tall olive trees add texture and a casual touch to the space. The expansive sliding glass doors provide indoor/outdoor entertainment and ease of traffic flow when a large number of guests are gathered.

The room was used as a home office, by opening the kitchen onto it, we've created a warm and inviting space, where the family loves gathering.

This newly built custom residence turned out to be spectacular. With Interiors by Popov’s magic touch, it has become a real family home that is comfortable for the grownups, safe for the kids and friendly to the little dogs that now occupy this space.The start of construction was a bumpy road for the homeowners. After the house was framed, our clients found themselves paralyzed with the million and one decisions that had to be made. Decisions about plumbing, electrical, millwork, hardware and exterior left them drained and overwhelmed. The couple needed help. It was at this point that they were referred to us by a friend.We immediately went about systematizing the selection and design process, which allowed us to streamline decision making and stay ahead of construction.
We designed every detail in this house. And when I say every detail, I mean it. We designed lighting, plumbing, millwork, hard surfaces, exterior, kitchen, bathrooms, fireplace and so much more. After the construction-related items were addressed, we moved to furniture, rugs, lamps, art, accessories, bedding and so on.
The result of our systematic approach and design vision was a client head over heels in love with their new home. The positive feedback we received from this homeowner was immensely gratifying. They said the only thing that they regret was not hiring Interiors by Popov sooner!
261.814 Billeder af stor og vældig stor stue
1













