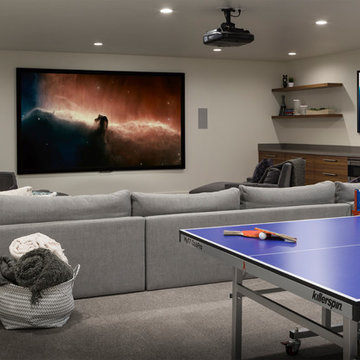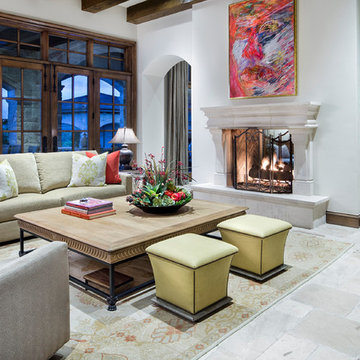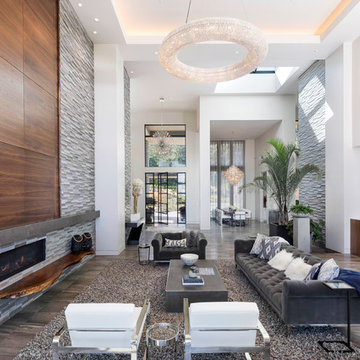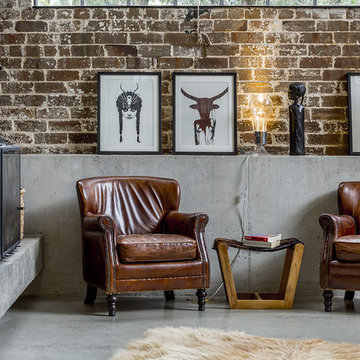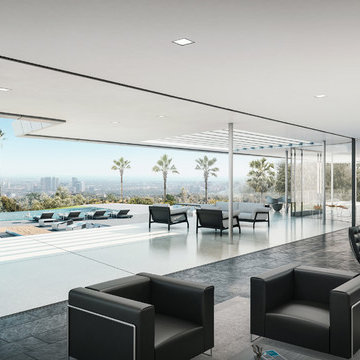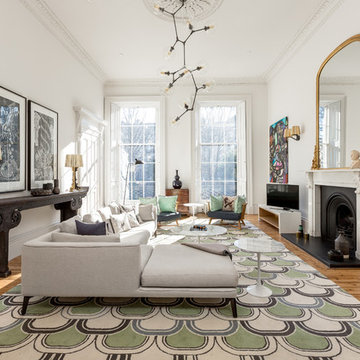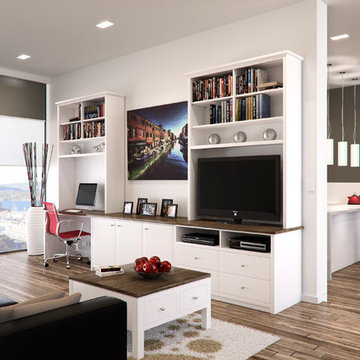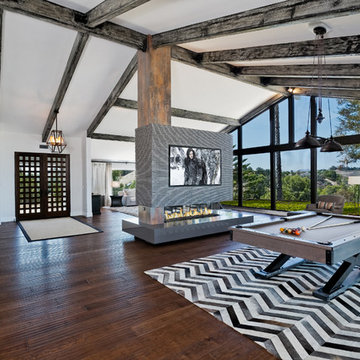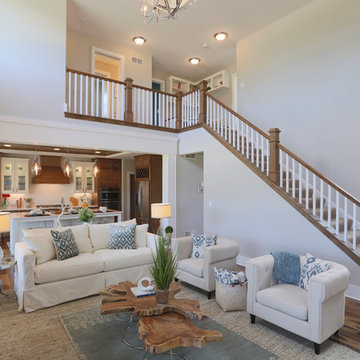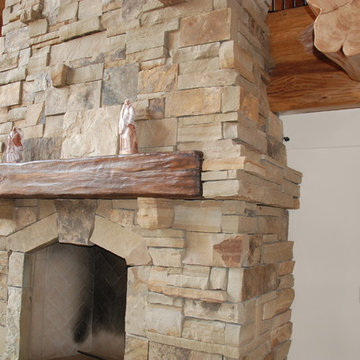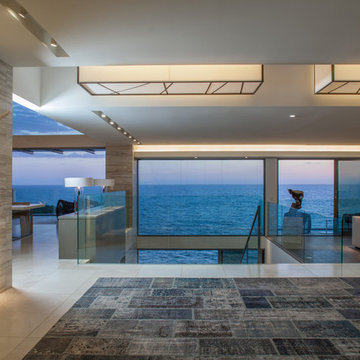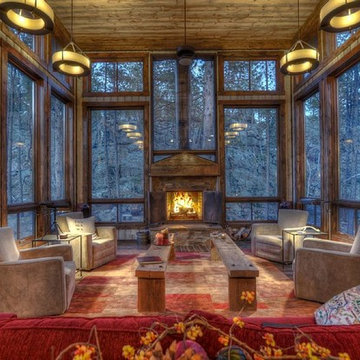31.843 Billeder af vældig stor stue
Sorteret efter:
Budget
Sorter efter:Populær i dag
2861 - 2880 af 31.843 billeder

Bright walls with linear architectural features emphasize the expansive height of the ceilings in this lux golf community home. Although not on the coast, the use of bold blue accents gives a nod to The Hamptons and the Palm Beach area this home resides. Different textures and shapes are used to combine the ambiance of the lush golf course surroundings with Florida ocean breezes.
Robert Brantley Photography
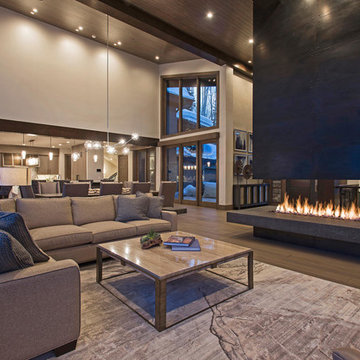
Creating cohesive spaces in a large space requires excellent design, which is created here with fireplaces, dropped ceilings, and carefully placed furniture.
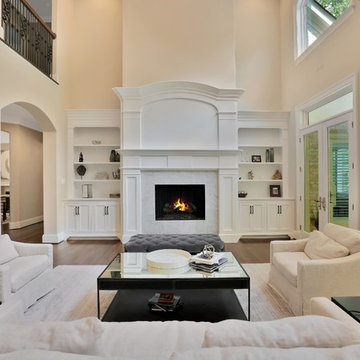
This large, open living space is off the main entryway of the house and opens to the kitchen and dining space. Vaulted 20 foot ceilings with double windows allow in loads of natural light and open to the second floor balcony. The private view of the outdoor space expands the living room with an exterior living room through the French doors.
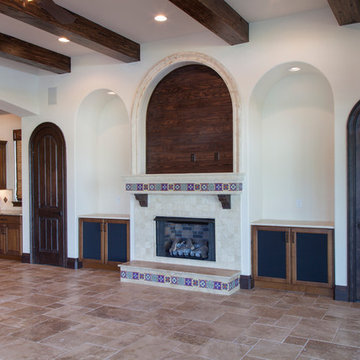
Fireplace with precast surround and handpainted tile in the great room of Hacienda Del Halcon, a 6,800 square foot custom home built by Orlando Custom Home Builder Jorge Ulibarri in the luxury neighborhood of Waterstone in Windermere, Florida

Das richtige Bild zu finden ist zumeist einfacher als es gekonnt in Szene zu setzen. Der Bilderrahmen aus dem Hause Moebe macht es einem in dieser Hinsicht aber sehr einfach, ganz nach dem Motto des Designlabels aus Kopenhagen “keep things simple”.
Bestehend aus zwei Plexiglasplatten und vier filigranen Leisten aus hellem Eichenholz überzeugt FRAME mit Einfachheit und Übersichtlichkeit. Die einzelnen Elemente zusammensteckend, komplettiert diese ein schwarzes, den gesamten Rahmen umlaufendes Gummiband, welches gleichzeitig als Aufhängung dient. Einen stärkeren Kontrast bietet FRAME mit direkten Vergleich zur Ausführung aus Holz mit schwarzen Rahmenteilen aus Alumnium.
Dem eigenen Ausstellungsstück kommt der zurückhaltende Charakter FRAMEs in jedem Fall zugute. Ob ein Bild, getrocknete, florale Elemente oder andere flache Kunstwerke das Innere des Holzrahmens zieren, ist der eigenen Fantasie überlassen. Die freie, unberührte und zudem durchsichtige Glasfläche lädt von Beginn zum eigenen kreativen Schaffen ein.
Erhältlich in vier verschiedenen Größen, entsprechen die angegebenen Maße des Bilderrahmens den jeweiligen DIN-Formaten A2, A3, A4 und A5. Für eine Präsentation im Stil eines Passepartouts ist ein Bild mit geringeren Abmaßen zu wählen. Im Bilderrahmenformat A4 eignet sich beispielsweise ein A5 Print, eine Postkarte ziert den kleinsten der angebotenen Rahmen FRAME.
Besonders reizend ist dabei die bestehende transparente Freifläche, die dem Ausstellungsstück zusätzlichen Raum gibt und einen nahezu schwebenden Charakter verleiht. Mittels des beiliegendes Bandes leicht an der Wand zu befestigen, überzeugt das Designerstück von Moebe zweifelsfrei in puncto Design, Funktionalität und Individualität - eine wahre Bereicherung für das eigene Zuhause.
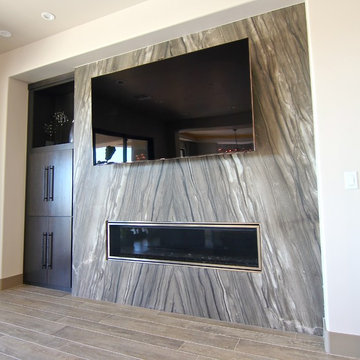
This 5687 sf home was a major renovation including significant modifications to exterior and interior structural components, walls and foundations. Included were the addition of several multi slide exterior doors, windows, new patio cover structure with master deck, climate controlled wine room, master bath steam shower, 4 new gas fireplace appliances and the center piece- a cantilever structural steel staircase with custom wood handrail and treads.
A complete demo down to drywall of all areas was performed excluding only the secondary baths, game room and laundry room where only the existing cabinets were kept and refinished. Some of the interior structural and partition walls were removed. All flooring, counter tops, shower walls, shower pans and tubs were removed and replaced.
New cabinets in kitchen and main bar by Mid Continent. All other cabinetry was custom fabricated and some existing cabinets refinished. Counter tops consist of Quartz, granite and marble. Flooring is porcelain tile and marble throughout. Wall surfaces are porcelain tile, natural stacked stone and custom wood throughout. All drywall surfaces are floated to smooth wall finish. Many electrical upgrades including LED recessed can lighting, LED strip lighting under cabinets and ceiling tray lighting throughout.
The front and rear yard was completely re landscaped including 2 gas fire features in the rear and a built in BBQ. The pool tile and plaster was refinished including all new concrete decking.
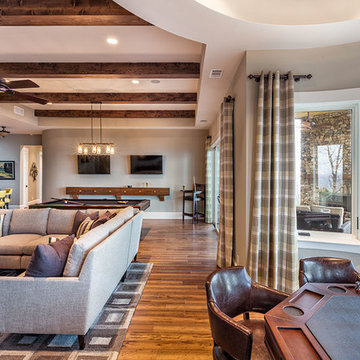
Recreation Room, Billiards Room, and Poker Room in the Blue Ridge Home from Arthur Rutenberg Homes by American Eagle Builders in The Cliffs Valley, Travelers Rest, SC
31.843 Billeder af vældig stor stue
144




