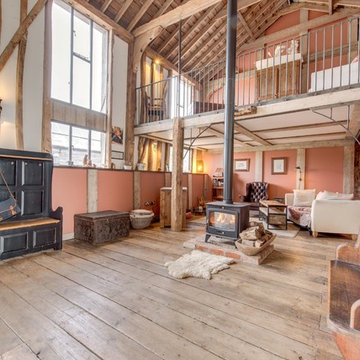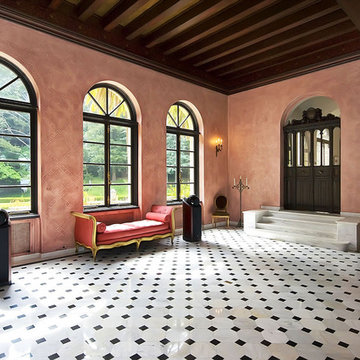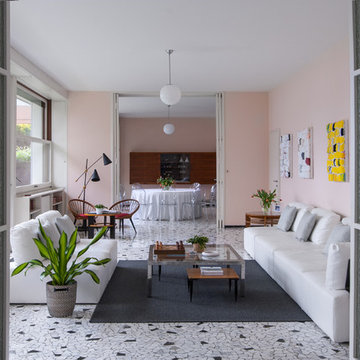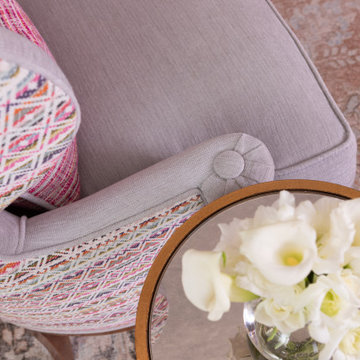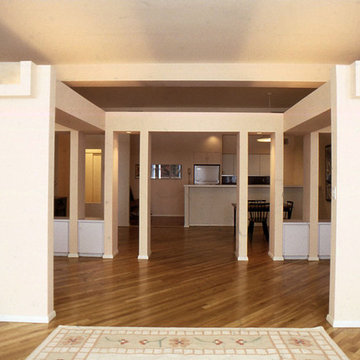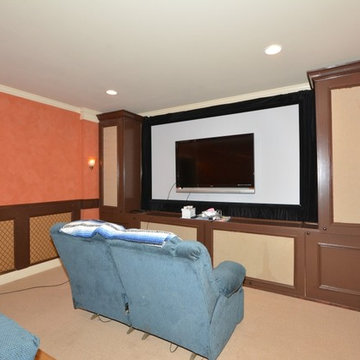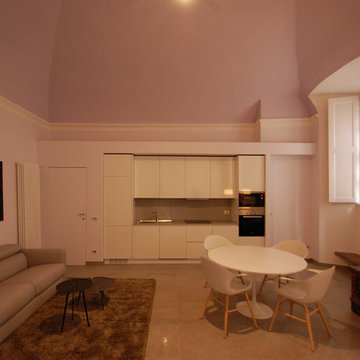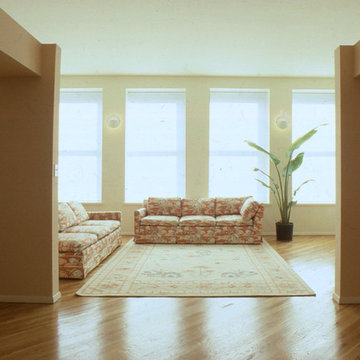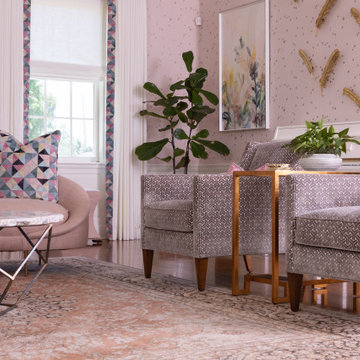53 Billeder af vældig stor stue med lyserøde vægge
Sorteret efter:
Budget
Sorter efter:Populær i dag
1 - 20 af 53 billeder

This custom white oak wall unit was designed to house a bar, a TV, and 5 guitars. The hammered metal pulls and mirrored bar really make this piece sparkle.
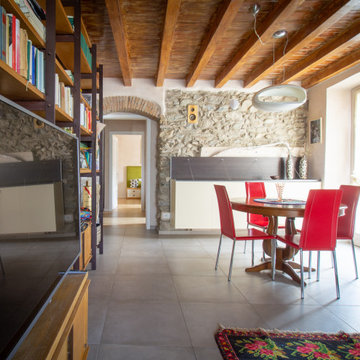
Questo immobile d'epoca trasuda storia da ogni parete. Gli attuali proprietari hanno avuto l'abilità di riuscire a rinnovare l'intera casa (la cui costruzione risale alla fine del 1.800) mantenendone inalterata la natura e l'anima.
Parliamo di un architetto che (per passione ha fondato un'impresa edile in cui lavora con grande dedizione) e di una brillante artista che, con la sua inseparabile partner, realizza opere d'arti a quattro mani miscelando la pittura su tela a collage tratti da immagini di volti d'epoca. L'introduzione promette bene...
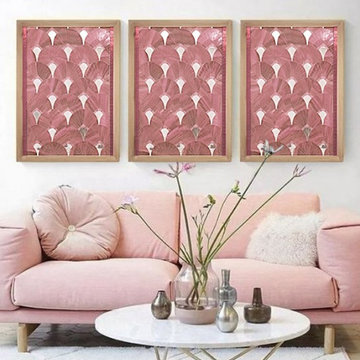
Zoom matière.
Tableaux mosaïque de verre conçu sur commande.
Chaque projet est minutieusement étudié afin de venir personnaliser avec soin les intérieurs résidentiels et hôteliers.
Les panneaux muraux sont composés d'une ou plusieurs pièces. Formes graphiques, Art déco, reproductions, teintes vives ou douces, le projet s'adapte en terme de motif et de coloris afin d'épouser parfaitement votre intérieur.
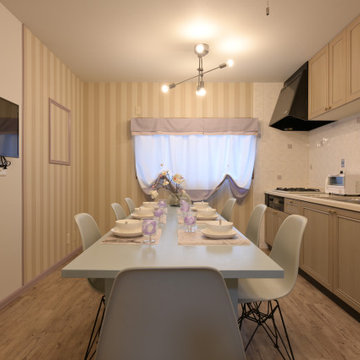
店舗兼住宅を2階建ての民泊にリノベーションした物件の2階部分です。2階のキッチンは元からあったものを使うため、それに合わせてダイニング空間は女性らしいコーディネートにしました。壁面デザインがポイントになっています。
建物本体や設備の改修に予算の大半を使うことになり、インテリアは低コスト。
その中でも素敵になるように工夫しました。
客室は和室の温かみを生かし、ベージュとブルーでまとめて、リラックス感のあるインテリアになっています。
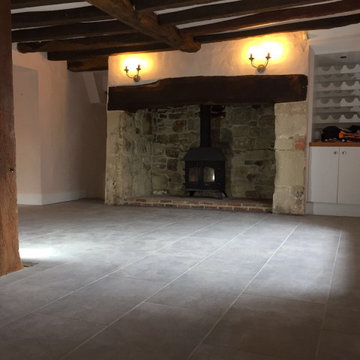
Over 400 years old, this Grade II listed thatched Cottage sprang a series of serious, under-floor leaks on the ground level – the result of poor under-floor heating pipework. All the central living area rooms were affected, making the cottage decidedly soggy and uninhabitable until fully repaired and restored.
Flooring and decorations complete. New Alcove wine rack and cupboard.
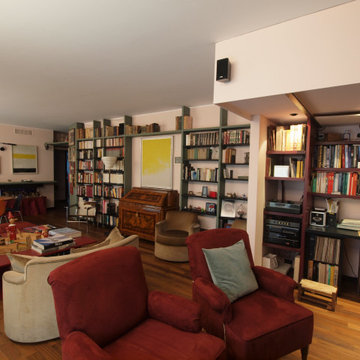
L'ambio spazio aperto è stato suddiviso in diverse aree tramite la disposizione dell'arredo. Le zone sono state ideate sulla base di tre diverse funzioni: guardare la TV, conversare e consumare i pasti.
Gli arredi perimetrali sono fatti su misura.
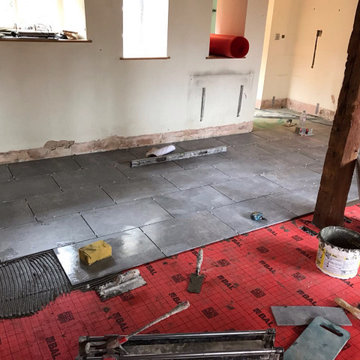
Over 400 years old, this Grade II listed thatched Cottage sprang a series of serious, under-floor leaks on the ground level – the result of poor under-floor heating pipework. All the central living area rooms were affected, making the cottage decidedly soggy and uninhabitable until fully repaired and restored.
New under tile matting and laying of tiles.
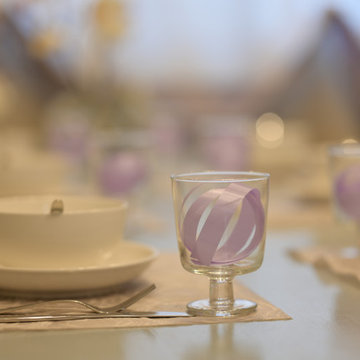
店舗兼住宅を2階建ての民泊にリノベーションした物件の2階部分です。2階のダイニングのキッチンは元からあったものを使うことになり、それに合わせて空間をデザインしました。
建物本体や設備の改修に予算の大半を使うことになり、インテリアは低コスト。
その中でも素敵になるように工夫しました。
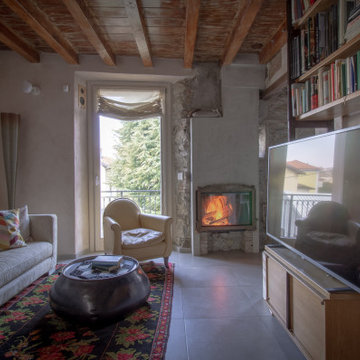
Questo immobile d'epoca trasuda storia da ogni parete. Gli attuali proprietari hanno avuto l'abilità di riuscire a rinnovare l'intera casa (la cui costruzione risale alla fine del 1.800) mantenendone inalterata la natura e l'anima.
Parliamo di un architetto che (per passione ha fondato un'impresa edile in cui lavora con grande dedizione) e di una brillante artista che, con la sua inseparabile partner, realizza opere d'arti a quattro mani miscelando la pittura su tela a collage tratti da immagini di volti d'epoca. L'introduzione promette bene...

Cette grande pièce de réception est composée d'un salon et d'une salle à manger, avec tous les atouts de l'haussmannien: moulures, parquet chevron, cheminée. On y a réinventé les volumes et la circulation avec du mobilier et des éléments de décor mieux proportionnés dans ce très grand espace. On y a créé une ambiance très douce, feutrée mais lumineuse, poétique et romantique, avec un papier peint mystique de paysage endormi dans la brume, dont le dessin de la rivière semble se poursuivre sur le tapis, et des luminaires éthérés, aériens, comme de snuages suspendus au dessus des arbres et des oiseaux. Quelques touches de bois viennent réchauffer l'atmosphère et parfaire le style Wabi-sabi.
53 Billeder af vældig stor stue med lyserøde vægge
1





