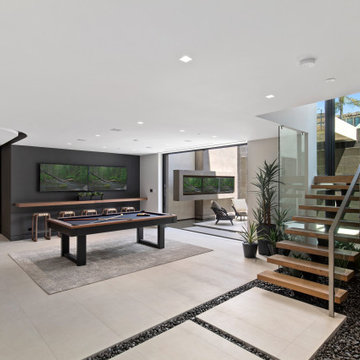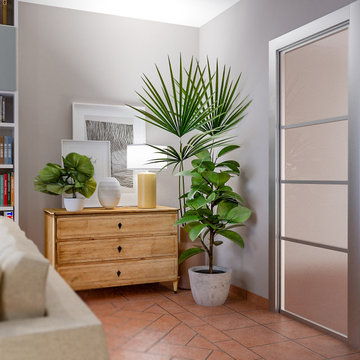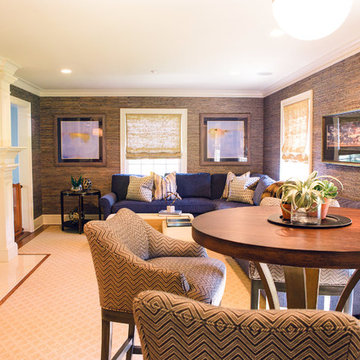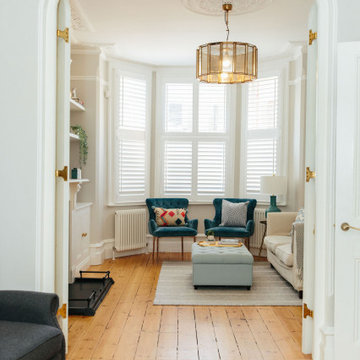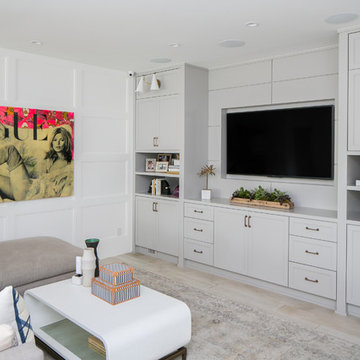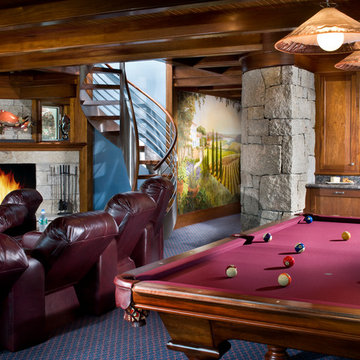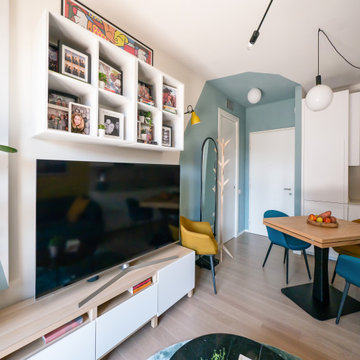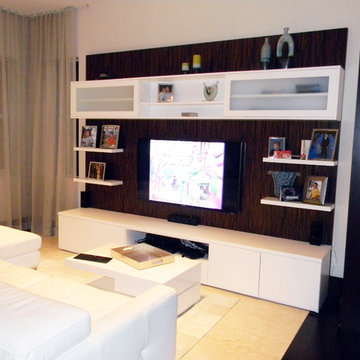1.128 Billeder af stue med farverige vægge og en indbygget medievæg
Sorteret efter:
Budget
Sorter efter:Populær i dag
1 - 20 af 1.128 billeder

Ballentine Oak – The Grain & Saw Hardwood Collection was designed with juxtaposing striking characteristics of hand tooled saw marks and enhanced natural grain allowing the ebbs and flows of the wood species to be at the forefront.

Entrando in questa casa veniamo subito colpiti da due soggetti: il bellissimo divano verde bosco, che occupa la parte centrale del soggiorno, e la carta da parati prospettica che fa da sfondo alla scala in ferro che conduce al piano sottotetto.
Questo ambiente è principalmente diviso in tre zone: una zona pranzo, il soggiorno e una zona studio camera ospiti. Qui troviamo un mobile molto versatile: un tavolo richiudibile dietro al quale si nasconde un letto matrimoniale.
Dalla parte opposta una libreria che percorre la parete lasciando poi il posto al mobile TV adiacente all’ingresso dell’appartamento. Per sottolineare la continuità dei due ambienti è stata realizzata una controsoffittatura con illuminazione a led che comincia all’ingresso dell’appartamento e termina verso la porta finestra di fronte.
Dalla parte opposta una libreria che percorre la parete lasciando poi il posto al mobile TV adiacente all’ingresso dell’appartamento. Per sottolineare la continuità dei due ambienti è stata realizzata una controsoffittatura con illuminazione a led che comincia all’ingresso dell’appartamento e termina verso la porta finestra di fronte.
Foto di Simone Marulli
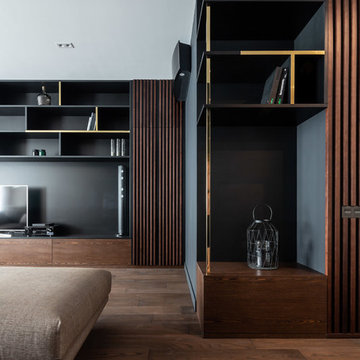
Частная квартира в ЖК "Бульвар Фонтанов".
Год реализации: 2018
Дизайн интерьера: Home Design
Мебель: фабрика Bravo (Украина)

This 4,500 sq ft basement in Long Island is high on luxe, style, and fun. It has a full gym, golf simulator, arcade room, home theater, bar, full bath, storage, and an entry mud area. The palette is tight with a wood tile pattern to define areas and keep the space integrated. We used an open floor plan but still kept each space defined. The golf simulator ceiling is deep blue to simulate the night sky. It works with the room/doors that are integrated into the paneling — on shiplap and blue. We also added lights on the shuffleboard and integrated inset gym mirrors into the shiplap. We integrated ductwork and HVAC into the columns and ceiling, a brass foot rail at the bar, and pop-up chargers and a USB in the theater and the bar. The center arm of the theater seats can be raised for cuddling. LED lights have been added to the stone at the threshold of the arcade, and the games in the arcade are turned on with a light switch.
---
Project designed by Long Island interior design studio Annette Jaffe Interiors. They serve Long Island including the Hamptons, as well as NYC, the tri-state area, and Boca Raton, FL.
For more about Annette Jaffe Interiors, click here:
https://annettejaffeinteriors.com/
To learn more about this project, click here:
https://annettejaffeinteriors.com/basement-entertainment-renovation-long-island/
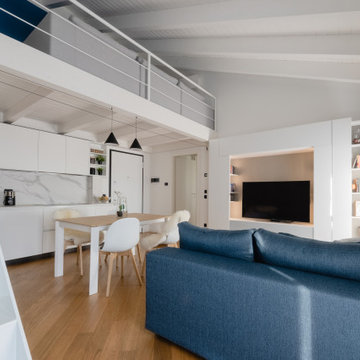
In questa foto si vede l'ingesso all'abitazione con l'angolo cucina di Cesar, la parete attrezzata del soggiorno e il soppalco.
Foto di Simone Marulli
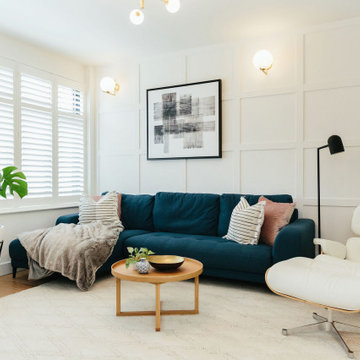
Tracy, one of our fabulous customers who last year undertook what can only be described as, a colossal home renovation!
With the help of her My Bespoke Room designer Milena, Tracy transformed her 1930's doer-upper into a truly jaw-dropping, modern family home. But don't take our word for it, see for yourself...

this modern Scandinavian living room is designed to reflect nature's calm and beauty in every detail. A minimalist design featuring a neutral color palette, natural wood, and velvety upholstered furniture that translates the ultimate elegance and sophistication.
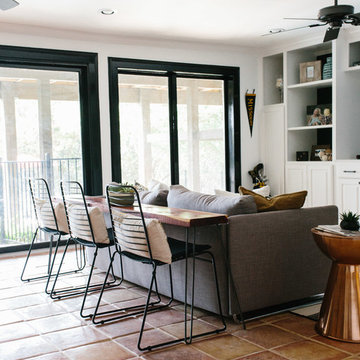
An eclectic, modern media room with bold accents of black metals, natural woods, and terra cotta tile floors. We wanted to design a fresh and modern hangout spot for these clients, whether they’re hosting friends or watching the game, this entertainment room had to fit every occasion.
We designed a full home bar, which looks dashing right next to the wooden accent wall and foosball table. The sitting area is full of luxe seating, with a large gray sofa and warm brown leather arm chairs. Additional seating was snuck in via black metal chairs that fit seamlessly into the built-in desk and sideboard table (behind the sofa).... In total, there is plenty of seats for a large party, which is exactly what our client needed.
Lastly, we updated the french doors with a chic, modern black trim, a small detail that offered an instant pick-me-up. The black trim also looks effortless against the black accents.
Designed by Sara Barney’s BANDD DESIGN, who are based in Austin, Texas and serving throughout Round Rock, Lake Travis, West Lake Hills, and Tarrytown.
For more about BANDD DESIGN, click here: https://bandddesign.com/
To learn more about this project, click here: https://bandddesign.com/lost-creek-game-room/

Modern minimalist lodge style media wall design with custom hardwood heavy beam fireplace mantel and hearth, and modern horizontal fireplace. Featuring custom stacked stone and hidden custom accent lighting. Custom designed by DAGR Design.
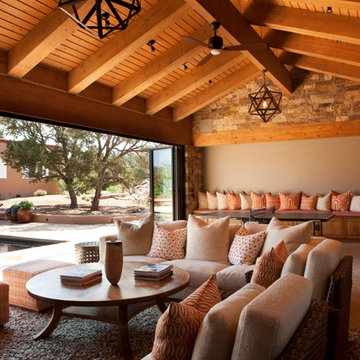
multi patterned textiles of orange and white extend the outdoors into this Pool House.
Photographed by Kate Russell
1.128 Billeder af stue med farverige vægge og en indbygget medievæg
1




