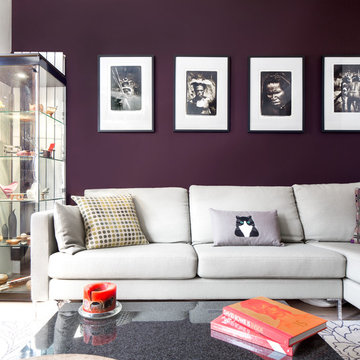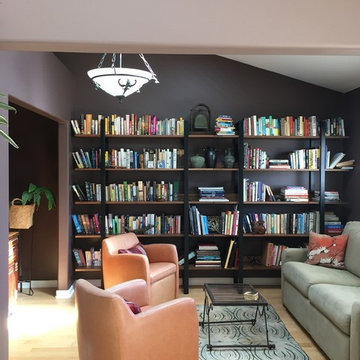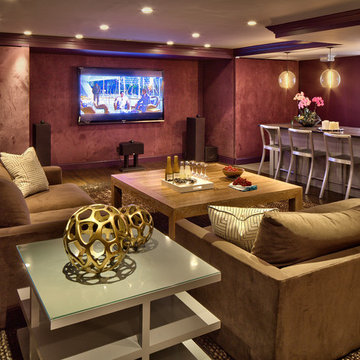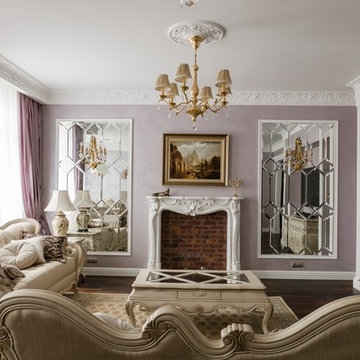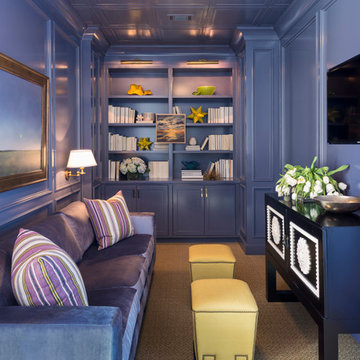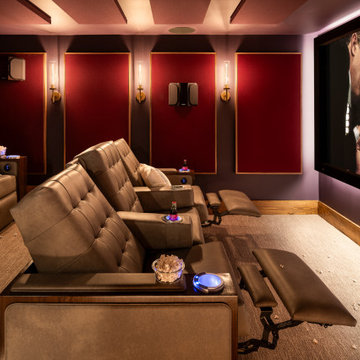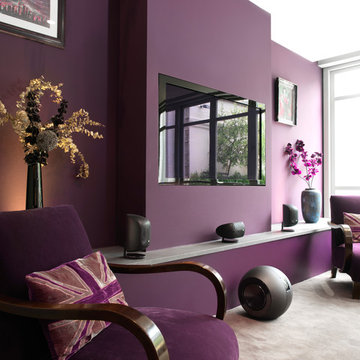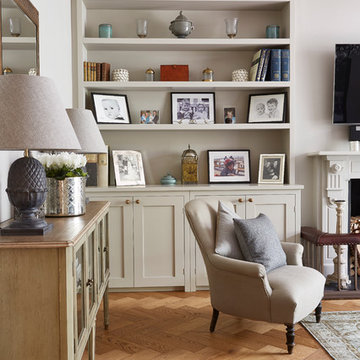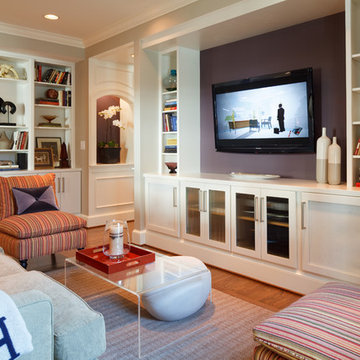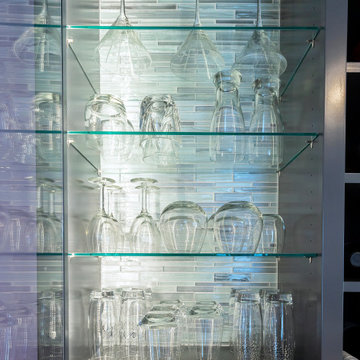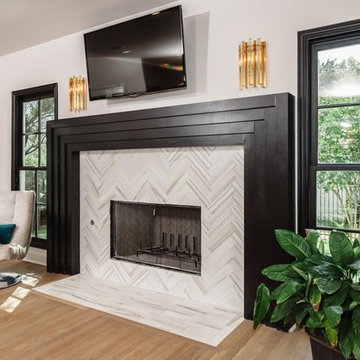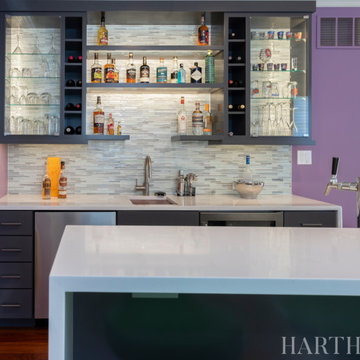Sorteret efter:
Budget
Sorter efter:Populær i dag
1 - 20 af 369 billeder
Item 1 ud af 3
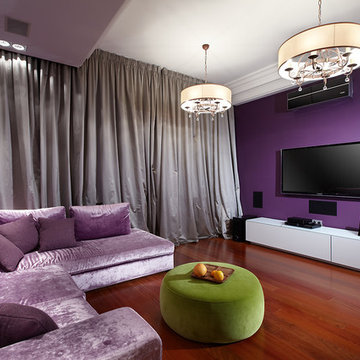
Реконструкция "родового гнезда", где родилась и выросла хозяйка квартиры в современное жилье для молодой семьи.
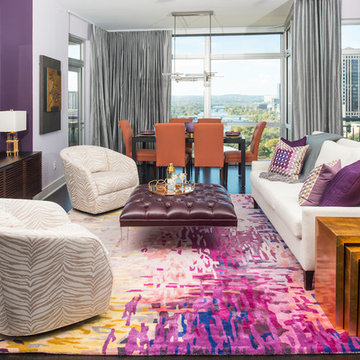
The living and dining area of the home were completely reoriented. The dining area is repositioned to the space within the windows, taking advantage of a stunning view of Lady Bird Lake and downtown Austin. The color palette was chosen to reflect the hues of the setting sun. An ottoman upholstered in plum leather appears to float on acrylic legs.
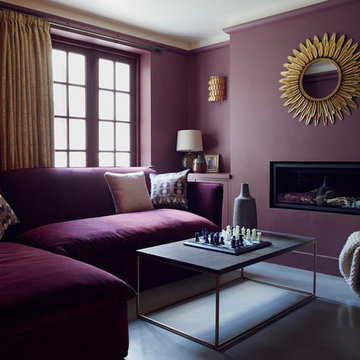
The basement of this large family terrace home was dimly lit and mostly unused. The client wanted to transform it into a sumptuous hideaway, where they could escape from family life and chores and watch films, play board games or just cosy up!
PHOTOGRAPHY BY CARMEL KING
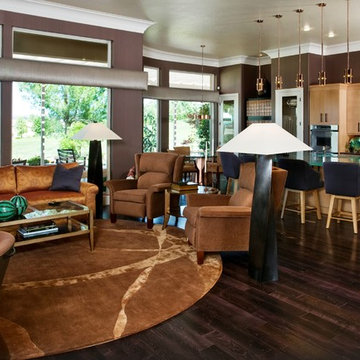
Please visit my website directly by copying and pasting this link directly into your browser: http://www.berensinteriors.com/ to learn more about this project and how we may work together!
Glamorous great room in shades of copper is both intriguing yet comfortable. Robert Naik Photography.
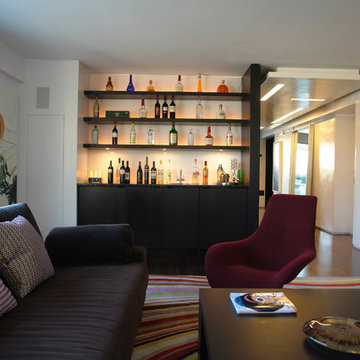
This urban living space is bright and airy, featuring a custom back lit home bar, a wall mounted T.V relaxing warm tones and casual furniture that make you want to stay home and escape hectic city living.
Photo by: Andre Garn
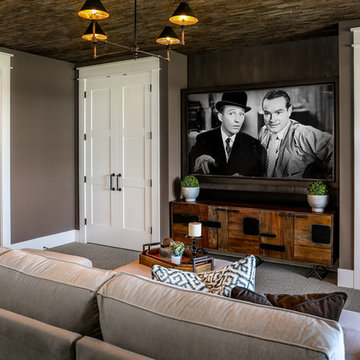
This spacious room features a private balcony overlooking the golf course, offering unparalleled tranquility in a flexible space. With built-in closets and an attached full bathroom, the bonus room can be used as an extra bedroom or as a generous living area.
For more photos of this project visit our website: https://wendyobrienid.com.
Photography by Valve Interactive: https://valveinteractive.com/
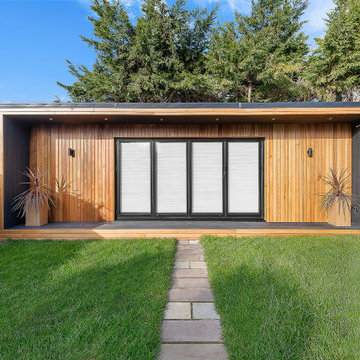
Western Red Cedar cladding meets composite wood grain detail to offer contrast but also ties in with the overall look and feel of the space.
Modern, functional and stylish.
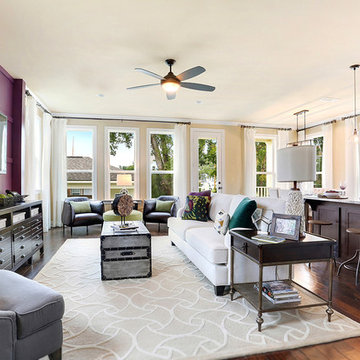
Although there are four distinct spaces within this room, it flows seamlessly from the great room entrance to the back door. A great design for those who have downsized and want to live comfortably as well as entertain.
1




