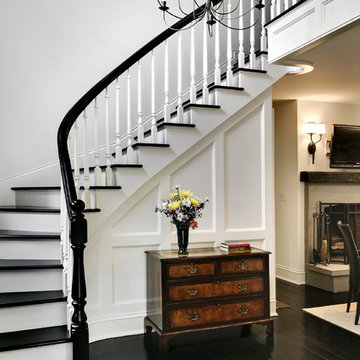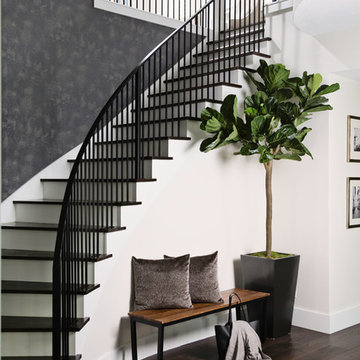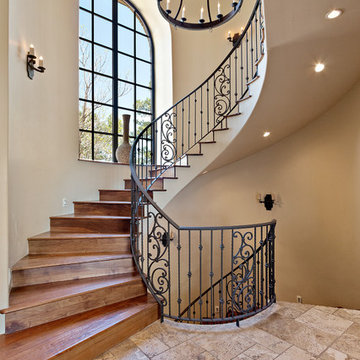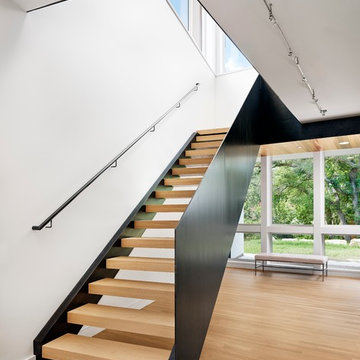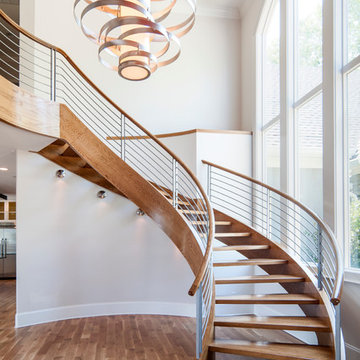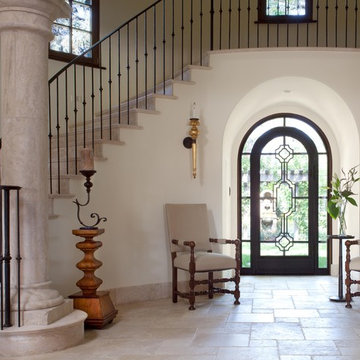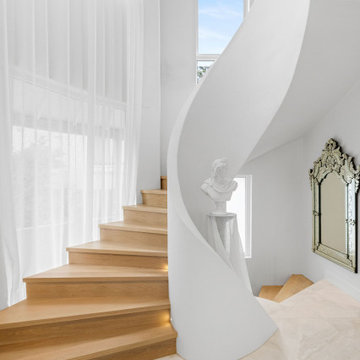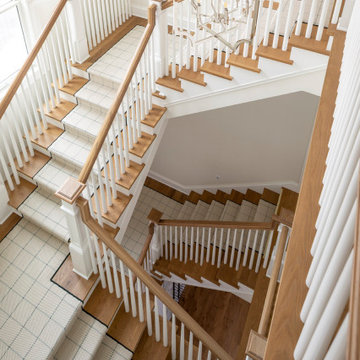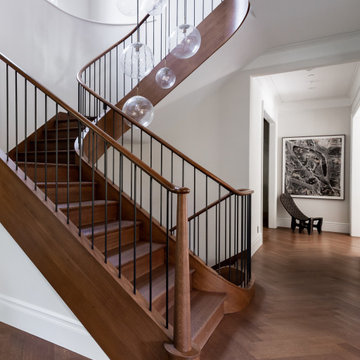19.393 Billeder af s-svingtrappe
Sorteret efter:
Budget
Sorter efter:Populær i dag
1 - 20 af 19.393 billeder
Item 1 ud af 2

This Paradise Valley modern estate was selected Arizona Foothills Magazine's Showcase Home in 2004. The home backs to a preserve and fronts to a majestic Paradise Valley skyline. Architect CP Drewett designed all interior millwork, specifying exotic veneers to counter the other interior finishes making this a sumptuous feast of pattern and texture. The home is organized along a sweeping interior curve and concludes in a collection of destination type spaces that are each meticulously crafted. The warmth of materials and attention to detail made this showcase home a success to those with traditional tastes as well as a favorite for those favoring a more contemporary aesthetic. Architect: C.P. Drewett, Drewett Works, Scottsdale, AZ. Photography by Dino Tonn.

Clawson Architects designed the Main Entry/Stair Hall, flooding the space with natural light on both the first and second floors while enhancing views and circulation with more thoughtful space allocations and period details.
AIA Gold Medal Winner for Interior Architectural Element.
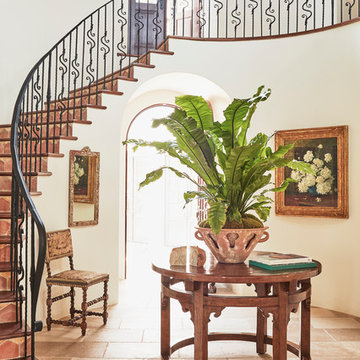
Sun drenches the grand entry of this elegant Spanish Colonial in the hills above Malibu.

The first goal for this client in Chatham was to give them a front walk and entrance that was beautiful and grande. We decided to use natural blue bluestone tiles of random sizes. We integrated a custom cut 6" x 9" bluestone border and ran it continuous throughout. Our second goal was to give them walking access from their driveway to their front door. Because their driveway was considerably lower than the front of their home, we needed to cut in a set of steps through their driveway retaining wall, include a number of turns and bridge the walkways with multiple landings. While doing this, we wanted to keep continuity within the building products of choice. We used real stone veneer to side all walls and stair risers to match what was already on the house. We used 2" thick bluestone caps for all stair treads and retaining wall caps. We installed the matching real stone veneer to the face and sides of the retaining wall. All of the bluestone caps were custom cut to seamlessly round all turns. We are very proud of this finished product. We are also very proud to have had the opportunity to work for this family. What amazing people. #GreatWorkForGreatPeople
As a side note regarding this phase - throughout the construction, numerous local builders stopped at our job to take pictures of our work. #UltimateCompliment #PrimeIsInTheLead
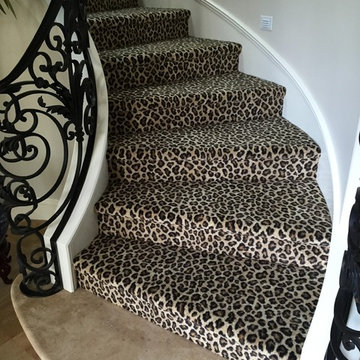
Leopard animal patterned carpet installed on a set of curved stairs for a client in Newport Beach, CA.

The curvature of the staircase gradually leads to a grand reveal of the yard and green space.

A modern staircase that is both curved and u-shaped, with fluidly floating wood stair railing. Cascading glass teardrop chandelier hangs from the to of the 3rd floor.
19.393 Billeder af s-svingtrappe
1

