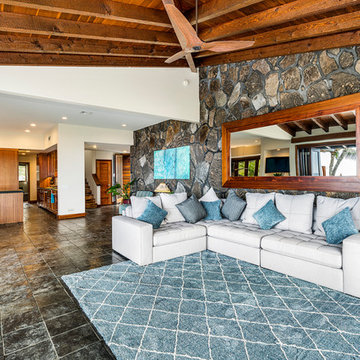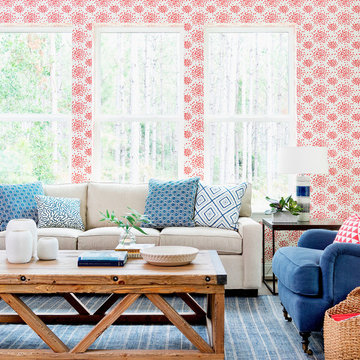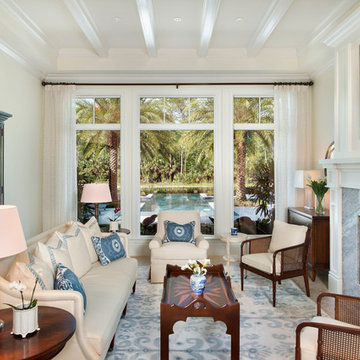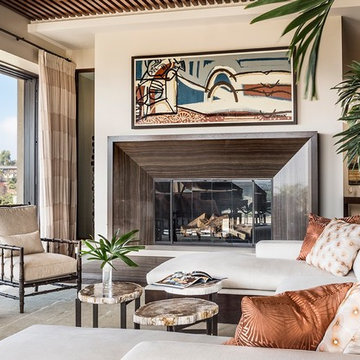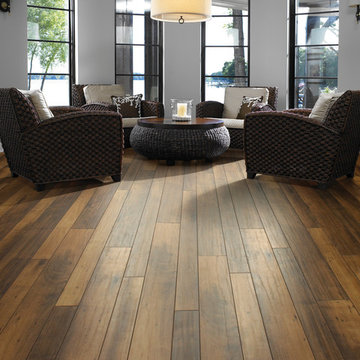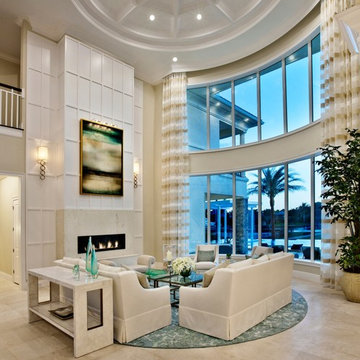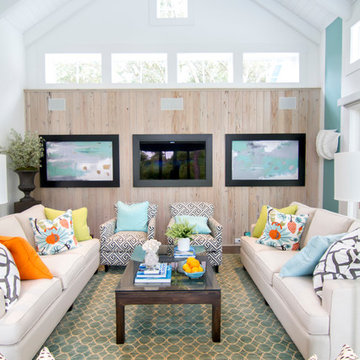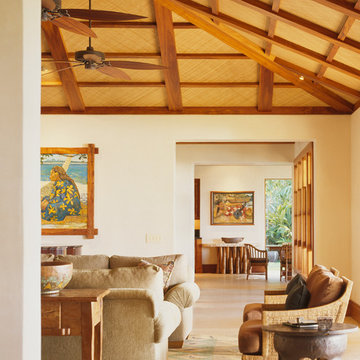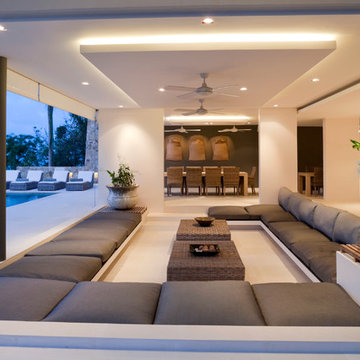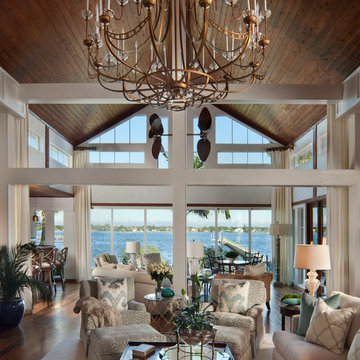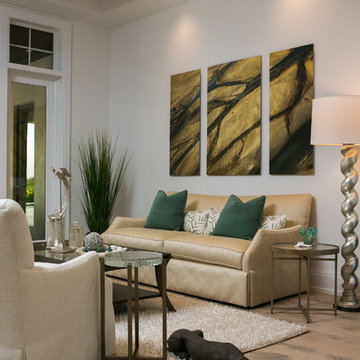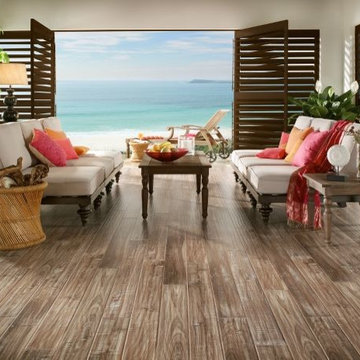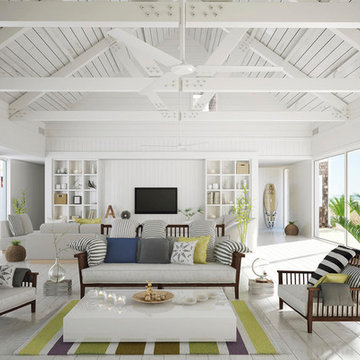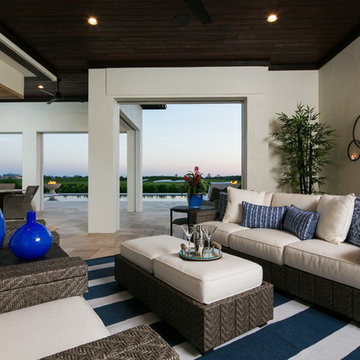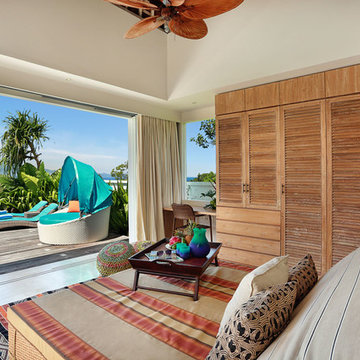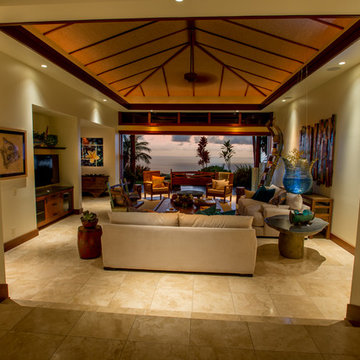777 Billeder af stor tropisk dagligstue
Sorteret efter:
Budget
Sorter efter:Populær i dag
1 - 20 af 777 billeder
Item 1 ud af 3

The living room has a built-in media niche. The cabinet doors are paneled in white to match the walls while the top is a natural live edge in Monkey Pod wood. The feature wall was highlighted by the use of modular arts in the same color as the walls but with a texture reminiscent of ripples on water. On either side of the TV hang a cluster of wooden pendants. The paneled walls and ceiling are painted white creating a seamless design. The teak glass sliding doors pocket into the walls creating an indoor-outdoor space. The great room is decorated in blues, greens and whites, with a jute rug on the floor, a solid log coffee table, slip covered white sofa, and custom blue and green throw pillows.
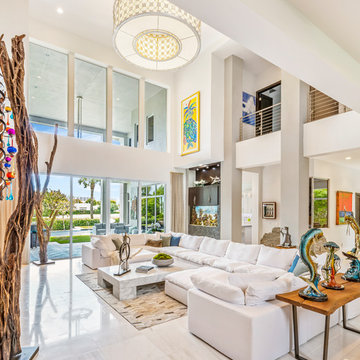
We gave this grand Boca Raton home comfortable interiors reflective of the client's personality.
Project completed by Lighthouse Point interior design firm Barbara Brickell Designs, Serving Lighthouse Point, Parkland, Pompano Beach, Highland Beach, and Delray Beach.
For more about Barbara Brickell Designs, click here: http://www.barbarabrickelldesigns.com
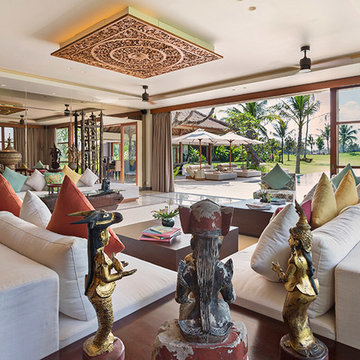
A formal living room rests at the heart of the estate’s main building. Conversation flows in this elegant space with generous seating, gilded Burmese and Thai Buddhas displayed against a silk-lined wall, and spectacular 180-degree views beyond the pool and garden. Sliding glass doors on two sides can be closed for air-conditioned cool, or left open for fan-assisted tropical living.
(Source: https://www.kabakabaestate.com/about-kaba-kaba-estate/explore-the-villa.html)
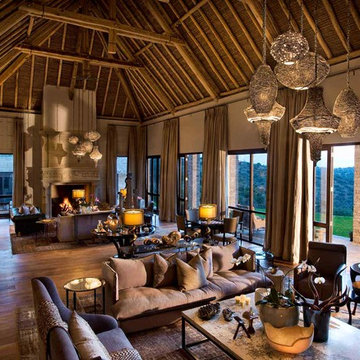
In the heart of Africa, this was an inspiring project to be part of. A stunning and luxurious new safari lodge was being built in the hills in Kenya, and the project required several significant fireplaces in the main rooms. A vital element of the design brief was that the fireplaces should reflect the wildlife that can be found around the house. Each fireplace is unique to its room, and different scenes of elephants, buffalos, lions and impala can be seen in the different fireplaces.
The Master bathroom in this house had a spectacular view across the plains and needed a luxurious bath in which to lie and look out over the vista. We made a solid roll top marble bath from which to enjoy the views.
777 Billeder af stor tropisk dagligstue
1
