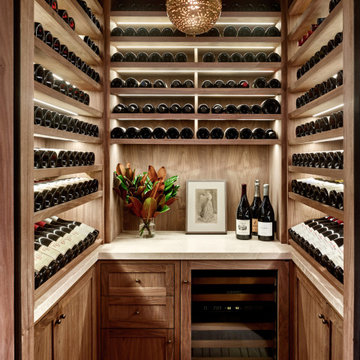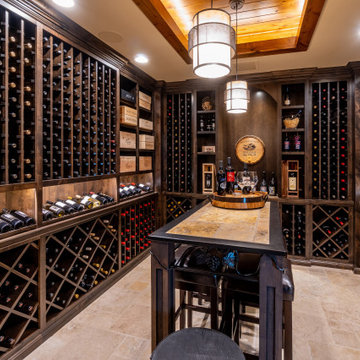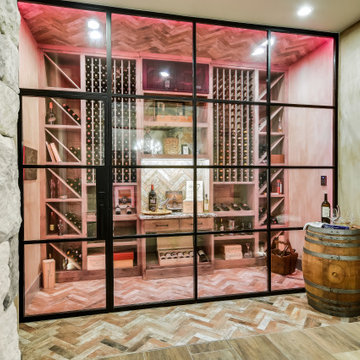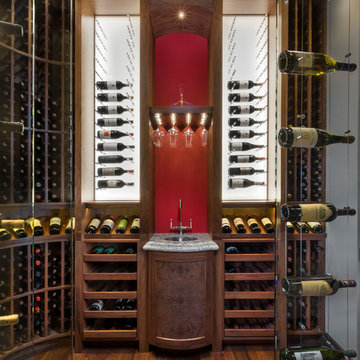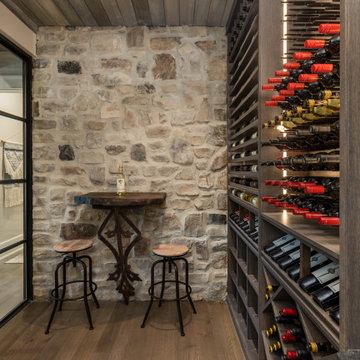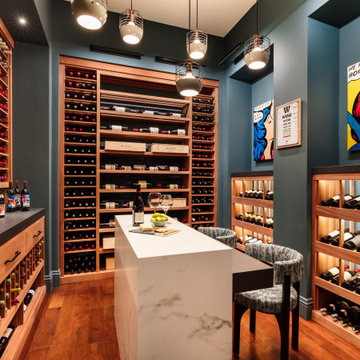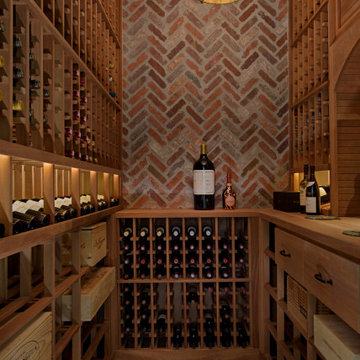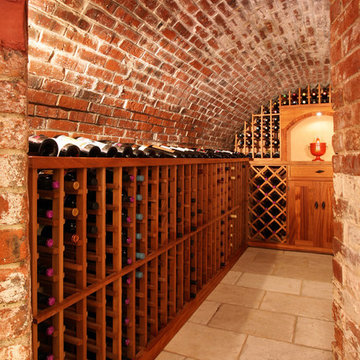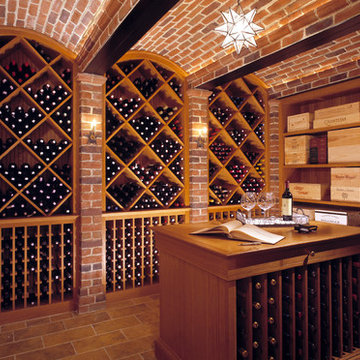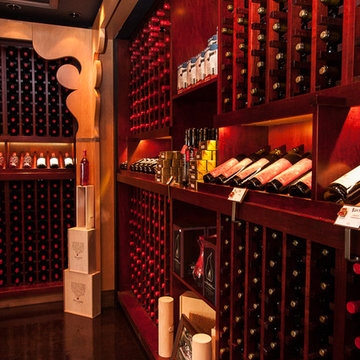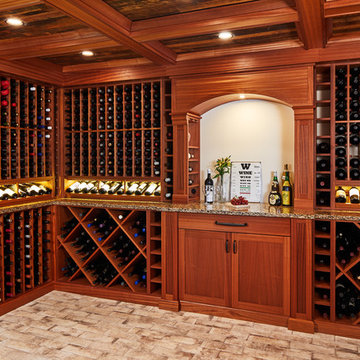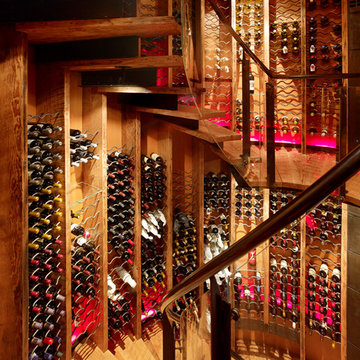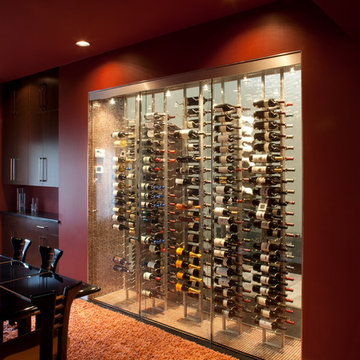1.872 Billeder af rød vinkælder
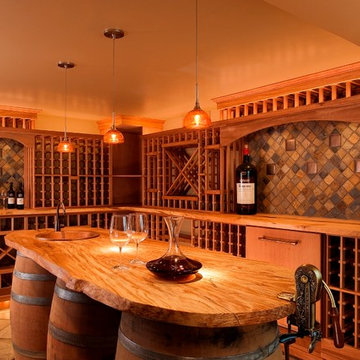
A mix of racking, display and large format storage. Low voltage lighting maintains temperature.
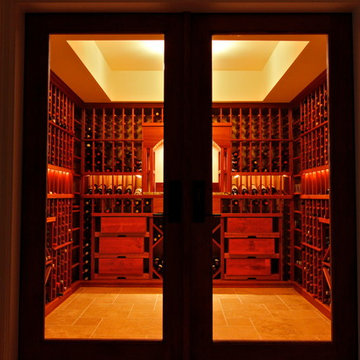
The glass double doors look into the handsome custom wine cellar adjacent to the "Man Cave". The recessed ceiling provides an added dimension to the otherwise square room. A clear coated Mahogany wood was used to build the custom wine cellar. Due to the owners needs to store various wine bottle sizes, many different elements were included in the racking to hold 1100 bottles. A wood louver was built to hide the climate control air handler split system above the door. A high reveal display angle surrounds the room and is lit with rope lighting. The arch in the back of the room includes a front load stemware holder on either side with a stone countertop just above the drawer for decanting. Wood case pullouts allow for easy access to special case wines. Both corners of the room include void bottle bins from floor to ceiling as well as diamond bins to accommodate all bottle sizes.
Photo taken by Inviniti Cellar Design
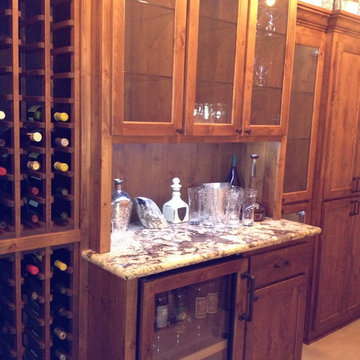
Chris Merenda-Axtell Interior design, Sacramento area Interior designer, Wine room, Loomis glass cabinet doors, wood stained knotty Alder, oil rubbed bronze Emtek, Granite slab, lights Restoration hardware, floor travetine, bourbon and whisky cabinet, undermount refrigerator, champagnes, Custom Wine room off the Dining room, glass inset doors to showcase barware
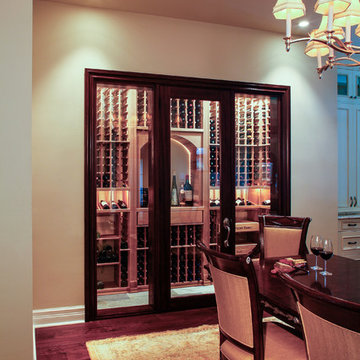
Custom Built Wine Cellar built directly off the Dining Room area allows for a beautiful view of the Client's Wine Collection. Makes for a great Entertaining Space with the Corking Station in view to all the Guests.
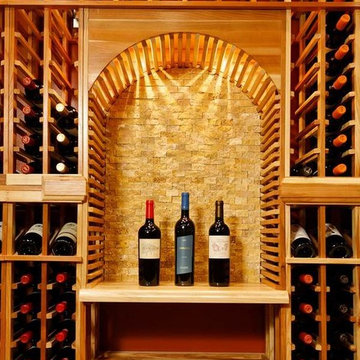
2012 NATIONAL NARI COTY SOUTHEAST REGIONAL AWARD WINNER, RESIDENTIAL INTERIOR SPECIALTY
Scope: Creative design in converting a plain basement storage space into a wine cellar and tasting room for a couple that is changing their basement over to an adult “play” space. The basement already has a movie theater, exercise room, and a game table. They have been visiting local wineries and collecting for a future wine cellar of their own.
Needed to work around the existing ductwork for the main level, tie into the electrical panel and HVAC system, move the hot water heater and furnace with associated ductwork, and hide the sump pump in the corner. They also wanted an upgraded look in the cabinetry and shelving. The space needed to be insulated and waterproofed to maintain constant temperature.
We connected to the existing electrical system, adding a split cooling system to their existing HVAC. The HVAC for the cellar has its own ductwork and compressor system, but ties into the existing system for drainage. These needed to be routed through the floor joists above. We ordered cabinetry and modified it to conceal the sump pump in the corner, as well as cut the racks to fit around the overhead duct work that cut across the middle of the ceiling. We installed mini LED lights along the shelving to give a glow so the labels could be read. The tasting table is upgraded to granite with a barrel curved edge, and shelving for larger bottles above.
Small touches added to the cabinetry and racks we ordered make this a custom designed cellar. Textures in the tile pick up on the wood grain of the mahogany racking. The custom insulated door has a frosted design. There are a variety of lights used, all on timer, including the LEDs, recessed and puck lights over the tasting area. The raised tumble limestone and the rest of the design, makes it unique to these homeowners.
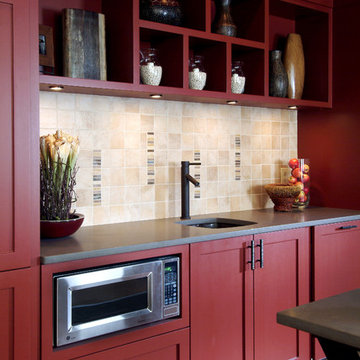
A unique combination of traditional design and an unpretentious, family-friendly floor plan, the Pemberley draws inspiration from European traditions as well as the American landscape. Picturesque rooflines of varying peaks and angles are echoed in the peaked living room with its large fireplace. The main floor includes a family room, large kitchen, dining room, den and master bedroom as well as an inviting screen porch with a built-in range. The upper level features three additional bedrooms, while the lower includes an exercise room, additional family room, sitting room, den, guest bedroom and trophy room.
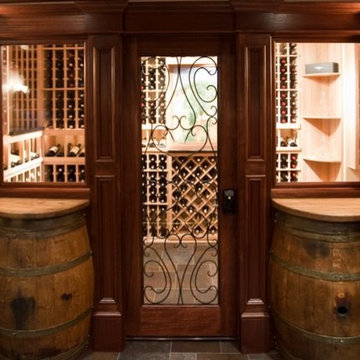
Raised panel 2 windows w half barrels greet this incredible wine cellar and basement entertaining area
1.872 Billeder af rød vinkælder
1
