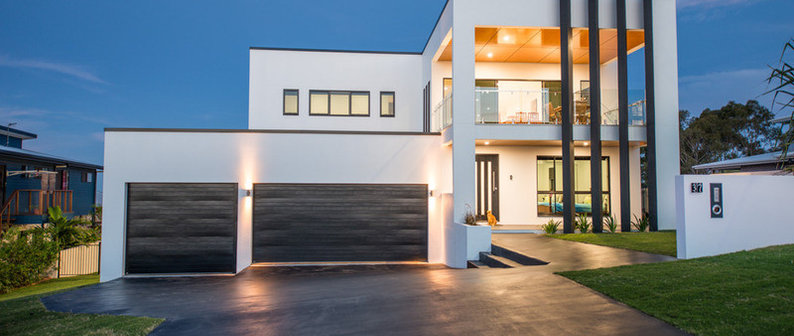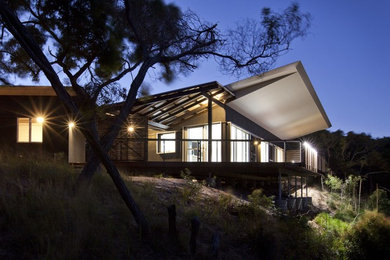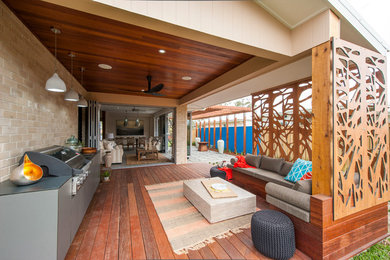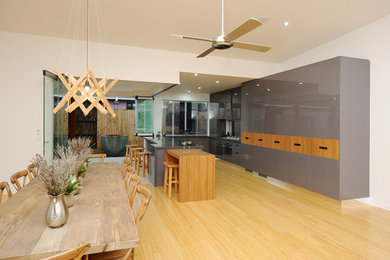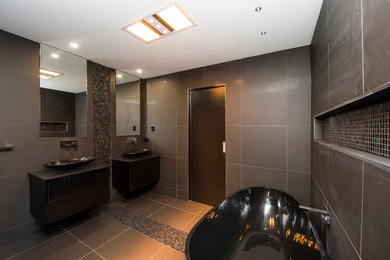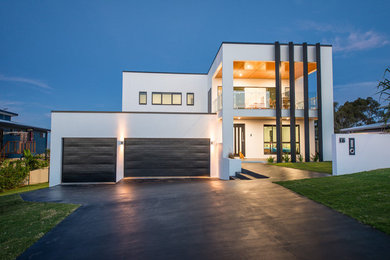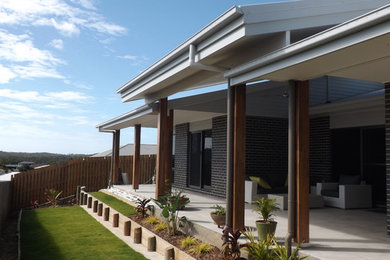Our Award winning designers will work closely with you, stepping you through the design process to take into account your lifestyle, budget, site conditions, potential resale and long term maintenance costs to deliver to you a complete package of drawings for the concept and design of your dream home. We are the independent people you call first to get your design right, its too late after it is built. We will listen to what you want and put your interests first.
We provide an accurate and realistic 3D representation of your new home that not only allows you to see how it will look in real life, but can save you time and money by allowing us to look at different scenarios and outcomes well before plans goes to a builder. The plans we provide also are suitable for costing and taking to your builder to start work on sooner.
Because we examine and discuss these requirements and objectives as they relate to each individual project, you can be assured that your design is meticulously crafted to our exacting professional standards and will be unique and meet our goal of helping you achieve a dream home or building project that’s healthy, comfortable, environmentally friendly, cost-effective, liveable, functional and absolutely gorgeous to look at and interact with.
If you’re building project is a bit bigger than just your dream home, or you’re looking for a way to best capitalise on your block or subdivision, we will work closely with your developer to examine the most cost efficient layout and best use to maximise the return on your property investment. And to ensure your project has a smooth passage through council, we can supply plans to meet conditions for local D.A. applications.
Or, if you are a builder with plans to expand, we can assist by helping develop a whole new range, or expand upon your current portfolio of designs, as well as supply brochures for illustration and display.
As a important part of our comprehensive building design service, Gladstone Drafting’s own in-house interior designer is available to help ensure all aspects of your building are coordinated and thoughtfully designed to help realise your vision.
Tilbudte tjenester:
3D Rendering, Building Design, Custom Home, Drafting, Energy-Efficient Homes, Floor Plans, Home Additions, Home Renovating, House Plans, Modular Home Additions, Modular Home Construction, Pantry Design, Pool House Design & Construction, Site Planning, Staircase Design, Structural Engineering, Sustainable Design, Tiny House Construction, Custom Homes
Områder, der betjenes:
Gladstone, Central Queensland, Queensland
Priser:
New Houses up to $500,000-2016 BDAQ Regional Award
Industrial Building–2016 BDAQ Regional Award
Best use of Stramit metal roof & wall cladding–2016 BDAQ State Award
Innovative Design–2015 BDAQ State Award
New Houses $501,000-$750,000–2015 BDAQ Regional Award
Ekspert-information:
A.S.Buenen Pty Ltd t/as Gladstone Drafting
License Number: QBCC Licence Number 1191231 - Medium Rise
Kategori

