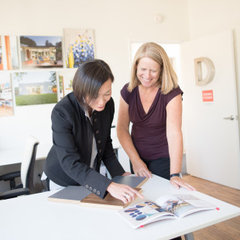
Om os
Tilbudte tjenester:
3D Rendering, Architectural Design, Architectural Drawings, Attic Conversion, Barn Design & Construction, Basement Design, Basement Remodeling, Bathroom Design, Building Design, Deck Design, Drafting, Energy-Efficient Homes, Floor Plans, Garage Design, Green Building, Handicap-Accessible Design, Historic Building Conservation, Home Additions, Home Extensions, Home Gym Design & Construction, Home Remodeling, Home Restoration, House Plans, Kitchen Design, Kitchen Remodeling, Laundry Room Design, Mudroom Design, Multigenerational Homes, New Home Construction, Pool House Design & Construction, Project Management, Space Planning, Staircase Design, Structural Engineering, Sustainable Design, Universal Design, Custom Homes, Construction Drawings, Interior Design, Full Architectural Services
Områder, der betjenes:
Alviso, Atherton, Belmont, Cupertino, East Palo Alto, Emerald Lake Hills, Foster City, Fremont, Los Altos, Los Altos Hills, Loyola, Menlo Park, Mountain View, Newark, Palo Alto, Portola Valley, Redwood City, San Carlos, San Jose, San Mateo, Santa Clara, Stanford, Sunnyvale, Union City, West Menlo Park, Woodside
Priser:
Best of Houzz 2018 Best of Houzz 2017 Best of Houzz 2016
Kategori
Virksomhedsdetaljer
Virksomhedsnavn
Ogawa Fisher Architects
Telefonnummer
+1 415-230-0067
Hjemmeside
Adresse
715 Colorado Avenue
Suite D
Palo Alto, CA 94303
Typiske job-omkostninger
1.000.000 USD - 7.000.000 USD
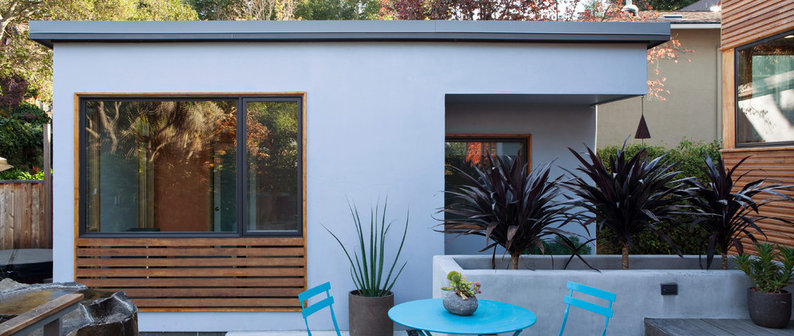
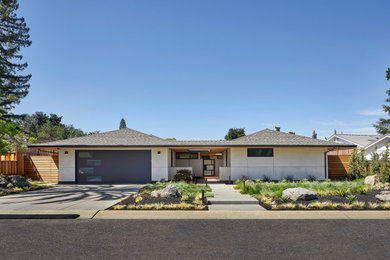
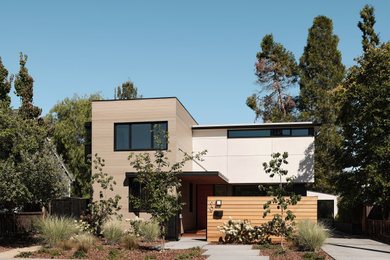
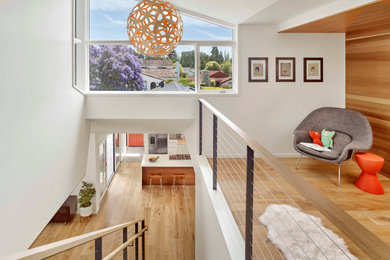
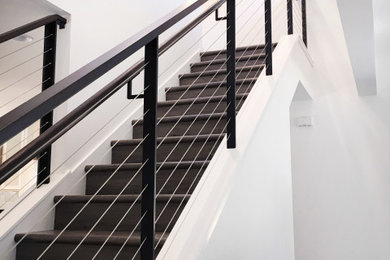
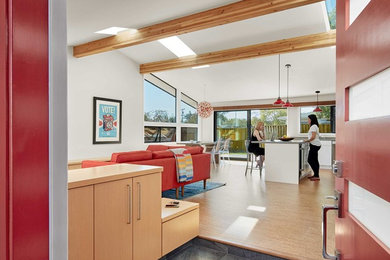
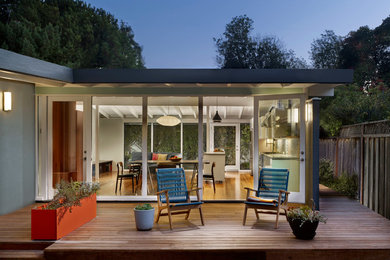




162 kommentarer