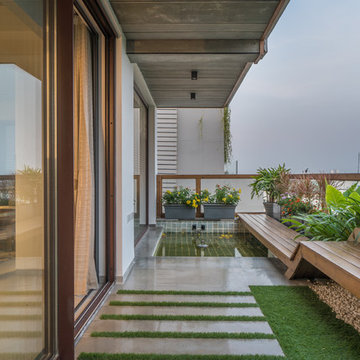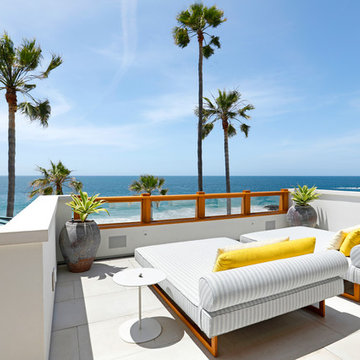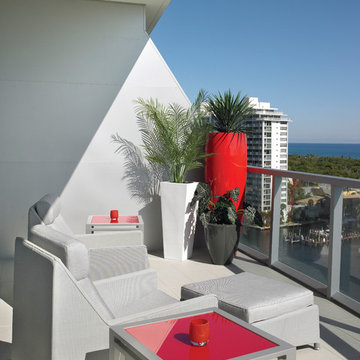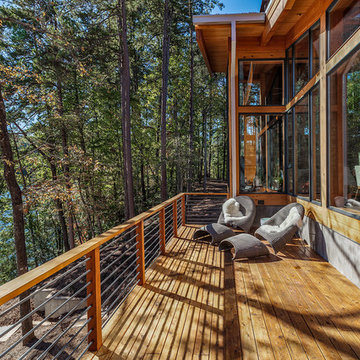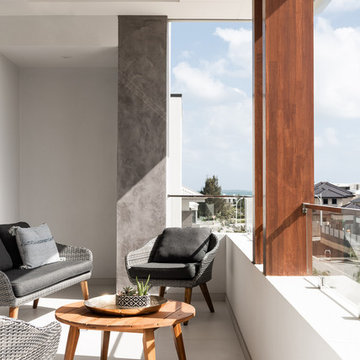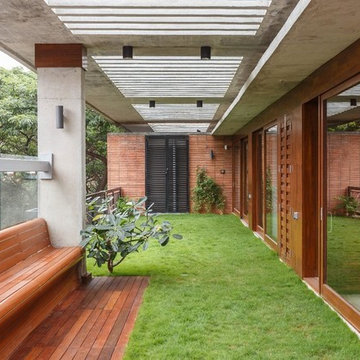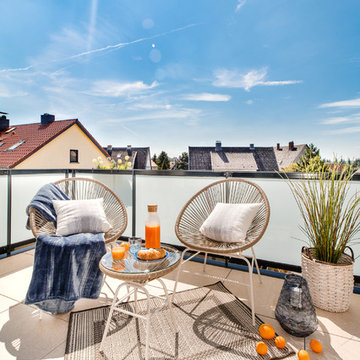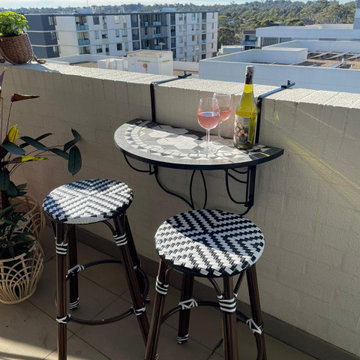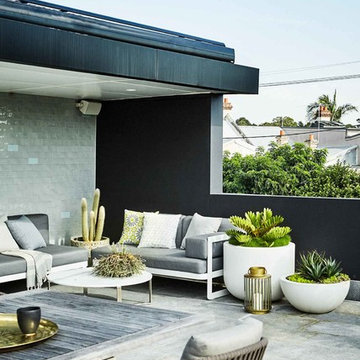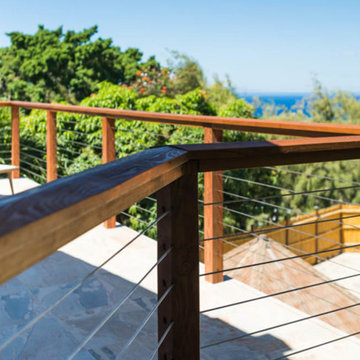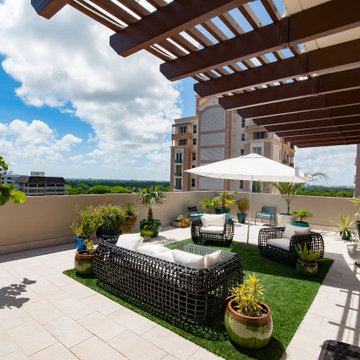706 Billeder af altan med gelænder i forskelligt materiale
Sorter efter:Populær i dag
1 - 20 af 706 billeder
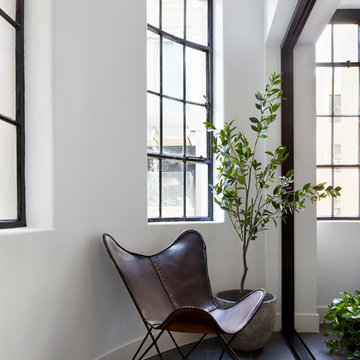
Apartment fitout, gutted and refurbished. An indoor outdoor space open to the breeze and sun- winter garden
Photographer: Tatjana Plitt Photography
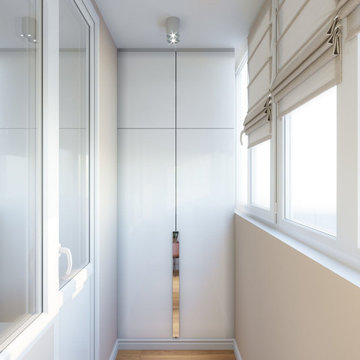
Заказчиком была поставлена ещё одна важная задача: необходимо было одно из помещений полностью звукоизолировать, так как он занимался музыкой и не хотел, чтобы его соседи испытывали постоянный дискомфорт. Да и ему работалось легче и спокойнее. Выбор пал на лоджию: небольшое помещение, не занятое лишней мебелью и комфортное для работы.
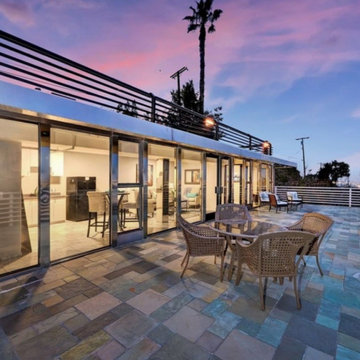
New development, stunning panoramic and unobstructed views of the city and mountains. True craftsmanship and design are shown off by the massive windows throughout this open layout home featuring 5 spacious bedrooms, 4.5 bathrooms, and 4,080 square feet of luxurious living space. Upon entrance, bold double doors open you to the formal dining room, gourmet chef’s kitchen, atmospheric family room, and great room. Gourmet Kitchen features top of the line stainless steel appliances, custom shaker cabinetry, quartz countertops, and oversized center island with bar seating. Glass sliding doors unveil breathtaking views day and night. Stunning rear yard with pool, spa and a Captain's deck with 360 degrees of city lights. Master suite features large glass doors with access to a private deck overlooking those stunning views. Master bath with walk-in shower, soaking tub, and custom LED lighting. Additionally, this home features a separate suite w/full bathroom living room and 1 bedroom.

The Kipling house is a new addition to the Montrose neighborhood. Designed for a family of five, it allows for generous open family zones oriented to large glass walls facing the street and courtyard pool. The courtyard also creates a buffer between the master suite and the children's play and bedroom zones. The master suite echoes the first floor connection to the exterior, with large glass walls facing balconies to the courtyard and street. Fixed wood screens provide privacy on the first floor while a large sliding second floor panel allows the street balcony to exchange privacy control with the study. Material changes on the exterior articulate the zones of the house and negotiate structural loads.
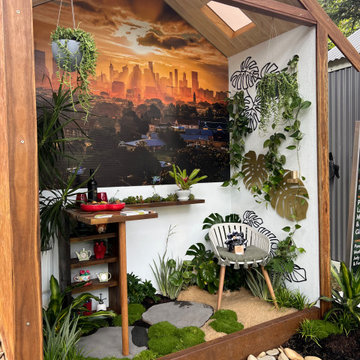
Side frontal view of completed balcony garden. Relaxing feel to it with personality to boot via the styling items used
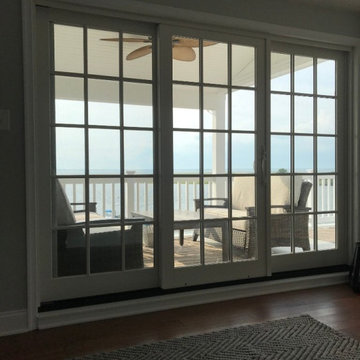
This new roof dormer and 3rd floor roof deck renovation project converted an existing attic area to a new showcase for this bayfront home. The project included a new dormered roof terrace, covered balcony, and renovated attic space with french-style doors opening to gorgeous views of the bay and marina.
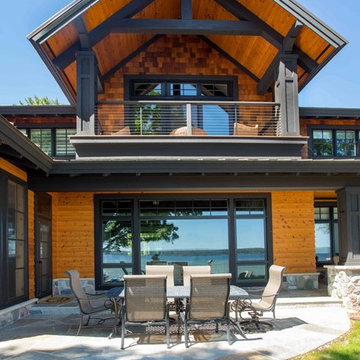
Our clients already had the beautiful lot on Burt Lake, all they needed was the home. We were hired to create an inviting home that had a "craftsman" style of the exterior and a "cottage" style for the interior. They desired to capture a casual, warm, and inviting feeling. The home was to have as much natural light and to take advantage of the amazing lake views. The open concept plan was desired to facilitate lots of family and visitors. The finished design and home is exactly what they hoped for. To quote the owner "Thanks to the expertise and creativity of the design team at Edgewater, we were able to get exactly what we wanted."
-Jacqueline Southby Photography

Balcony overlooking canyon at second floor primary suite.
Tree at left nearly "kisses" house while offering partial privacy for outdoor shower. Photo by Clark Dugger
706 Billeder af altan med gelænder i forskelligt materiale
1
