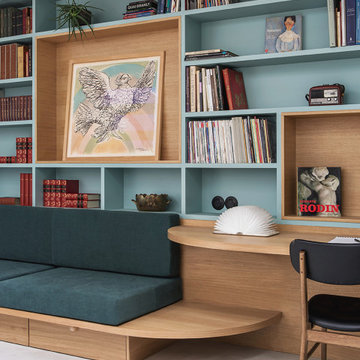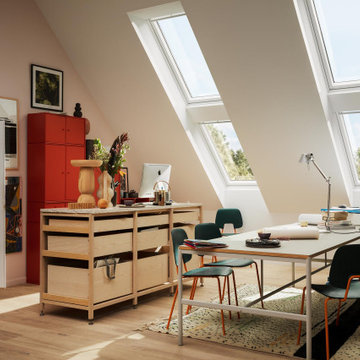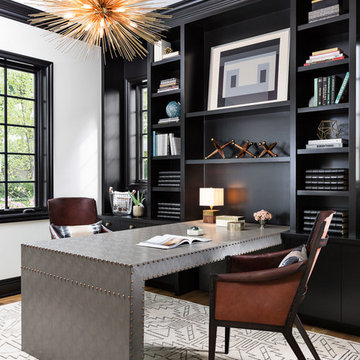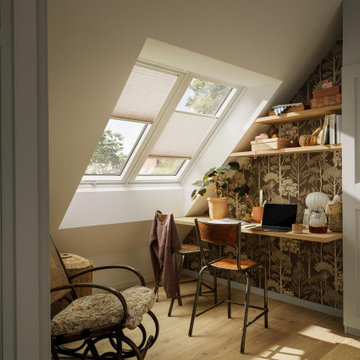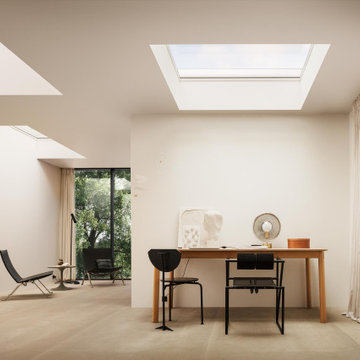343.266 Billeder af hjemmekontor
Sorteret efter:
Budget
Sorter efter:Populær i dag
1 - 20 af 343.266 billeder
Item 1 ud af 2

Convert a small space to a polished eye-catching and functional home office. We used white painted maple wood veneers and solid wood painted doors, moldings and trims to give the space a formal style. This home office boasts under cabinet LED lighting, doors with glass inserts, upper cabinets surrounded by wrap around shelving for books and accent pieces and sturdy maple wood drawers for storing office supplies or filing important documents.

This study off the kitchen acts as a control center for the family. Kids work on computers in open spaces, not in their rooms. Green linoleum covers the desk for a durable and cleanable surface. The cabinets were custom built for the space. The chairs are from Overstock.com. photo: David Duncan Livingston
Find den rigtige lokale ekspert til dit projekt

Various shades of blue were used to create this serene, modern space. Built in cabinetry house computer equipment, filing cabinets, and misc storage. The built in window seat also has fiiing cabinets below.

This builder-house was purchased by a young couple with high taste and style. In order to personalize and elevate it, each room was given special attention down to the smallest details. Inspiration was gathered from multiple European influences, especially French style. The outcome was a home that makes you never want to leave.
Reload the page to not see this specific ad anymore

The sophisticated study adds a touch of moodiness to the home. Our team custom designed the 12' tall built in bookcases and wainscoting to add some much needed architectural detailing to the plain white space and 22' tall walls. A hidden pullout drawer for the printer and additional file storage drawers add function to the home office. The windows are dressed in contrasting velvet drapery panels and simple sophisticated woven window shades. The woven textural element is picked up again in the area rug, the chandelier and the caned guest chairs. The ceiling boasts patterned wallpaper with gold accents. A natural stone and iron desk and a comfortable desk chair complete the space.
Reload the page to not see this specific ad anymore

We created a built in work space on the back end of the new family room. The blue gray color scheme, with pops of orange was carried through to add some interest. Ada Chairs from Mitchell Gold were selected to add a luxurious, yet comfortable desk seat.
Kayla Lynne Photography
343.266 Billeder af hjemmekontor
Reload the page to not see this specific ad anymore

Contrast your white built in desk with dark wooden floors while connecting the two with beige walls. Seen in Bluffview, a Dallas community.

When our client came to us, she was stumped with how to turn her small living room into a cozy, useable family room. The living room and dining room blended together in a long and skinny open concept floor plan. It was difficult for our client to find furniture that fit the space well. It also left an awkward space between the living and dining areas that she didn’t know what to do with. She also needed help reimagining her office, which is situated right off the entry. She needed an eye-catching yet functional space to work from home.
In the living room, we reimagined the fireplace surround and added built-ins so she and her family could store their large record collection, games, and books. We did a custom sofa to ensure it fits the space and maximized the seating. We added texture and pattern through accessories and balanced the sofa with two warm leather chairs. We updated the dining room furniture and added a little seating area to help connect the spaces. Now there is a permanent home for their record player and a cozy spot to curl up in when listening to music.
For the office, we decided to add a pop of color, so it contrasted well with the neutral living space. The office also needed built-ins for our client’s large cookbook collection and a desk where she and her sons could rotate between work, homework, and computer games. We decided to add a bench seat to maximize space below the window and a lounge chair for additional seating.
Project designed by interior design studio Kimberlee Marie Interiors. They serve the Seattle metro area including Seattle, Bellevue, Kirkland, Medina, Clyde Hill, and Hunts Point.
For more about Kimberlee Marie Interiors, see here: https://www.kimberleemarie.com/
To learn more about this project, see here
https://www.kimberleemarie.com/greenlake-remodel
1


