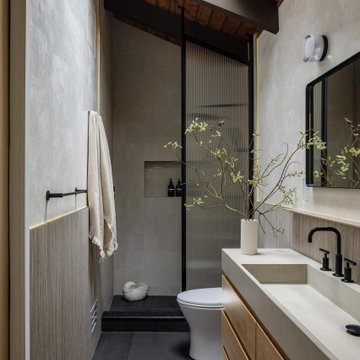Ideer til et lille badeværelse
Sorteret efter:
Budget
Sorter efter:Populær i dag
1 - 20 af 109.921 billeder
Item 1 ud af 4

The #1 Most Popular Bathroom Photo in 2018 on Houzz!
Please see all of the specifications to this shower:
Shower wall tile:
Daltile- Pickets- Matte white, model: CG-PKMTWH7530
Bathroom floor tile: Lili Cement tiles, Tiffany collection, color 3. http://lilitile.com/project/tiffany-3/
Plumbing fixtures:
Brizo, Litze collection in the brilliance luxe gold
https://www.brizo.com/bath/collection/litze
Vanity hardware:
Amerock pulls in the golden champagne finish: https://www.amerock.com/Products/Detail/pid/2836/s/golden-champagne_pull_bar-pulls_128mm_bp40517bbz
The dimensions of this bathroom are: 4'-11" wide by 8'-10" long
Paint by Sherwin Williams:
Vanity cabinet- SW 6244 Naval
Walls- SW 7015 Repose Gray
Door hardware: Emtek C520ROUUS19- Flat Black Round Knob
https://www.build.com/emtek-c520rou-privacy-door-knob/s443128?uid=2613248
Lighting was purchased via Etsy:
https://www.etsy.com/listing/266595096/double-bulb-sconce-light-solid-brass?gpla=1&gao=1&&utm_source=google&utm_medium=cpc&utm_campaign=shopping_us_a-home_and_living-lighting-sconces&utm_custom1=e0d352ca-f1fd-4e22-9313-ab9669b0b1ff&gclid=EAIaIQobChMIpNGS_9r61wIVDoRpCh1XAQWxEAQYASABEgKLhPD_BwE
These are the gold tipped bulbs for the light fixture:
https://www.cb2.com/g25-gold-tipped-60w-light-bulb/s161692

We took a tiny outdated bathroom and doubled the width of it by taking the unused dormers on both sides that were just dead space. We completely updated it with contrasting herringbone tile and gave it a modern masculine and timeless vibe. This bathroom features a custom solid walnut cabinet designed by Buck Wimberly.

A beautiful, clean, cool, classic, white Master Bath. Interior Design by Ashley Whittaker.

This young married couple enlisted our help to update their recently purchased condo into a brighter, open space that reflected their taste. They traveled to Copenhagen at the onset of their trip, and that trip largely influenced the design direction of their home, from the herringbone floors to the Copenhagen-based kitchen cabinetry. We blended their love of European interiors with their Asian heritage and created a soft, minimalist, cozy interior with an emphasis on clean lines and muted palettes.

The Tranquility Residence is a mid-century modern home perched amongst the trees in the hills of Suffern, New York. After the homeowners purchased the home in the Spring of 2021, they engaged TEROTTI to reimagine the primary and tertiary bathrooms. The peaceful and subtle material textures of the primary bathroom are rich with depth and balance, providing a calming and tranquil space for daily routines. The terra cotta floor tile in the tertiary bathroom is a nod to the history of the home while the shower walls provide a refined yet playful texture to the room.

This Condo has been in the family since it was first built. And it was in desperate need of being renovated. The kitchen was isolated from the rest of the condo. The laundry space was an old pantry that was converted. We needed to open up the kitchen to living space to make the space feel larger. By changing the entrance to the first guest bedroom and turn in a den with a wonderful walk in owners closet.
Then we removed the old owners closet, adding that space to the guest bath to allow us to make the shower bigger. In addition giving the vanity more space.
The rest of the condo was updated. The master bath again was tight, but by removing walls and changing door swings we were able to make it functional and beautiful all that the same time.

I custom designed this vanity out of zinc and wood. I wanted it to be space saving and float off of the floor. The tub and shower area are combined to create a wet room. the overhead rain shower and wall mounted fixtures provide a spa-like experience.
Photo: Seth Caplan

Tiny House bathroom
Photography: Gieves Anderson
Noble Johnson Architects was honored to partner with Huseby Homes to design a Tiny House which was displayed at Nashville botanical garden, Cheekwood, for two weeks in the spring of 2021. It was then auctioned off to benefit the Swan Ball. Although the Tiny House is only 383 square feet, the vaulted space creates an incredibly inviting volume. Its natural light, high end appliances and luxury lighting create a welcoming space.
Ideer til et lille badeværelse
1











