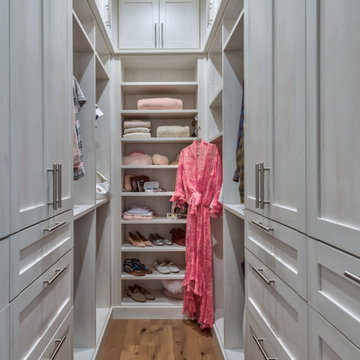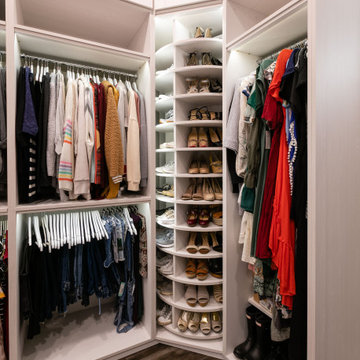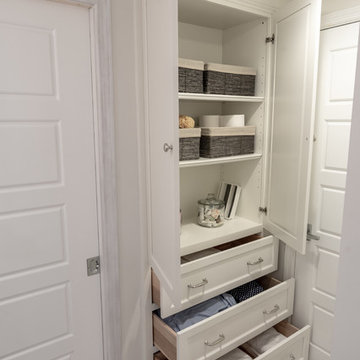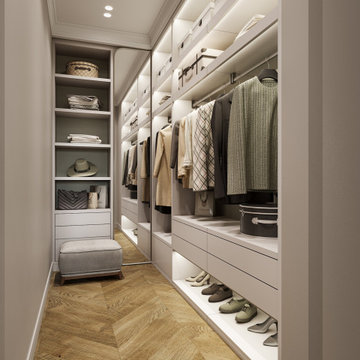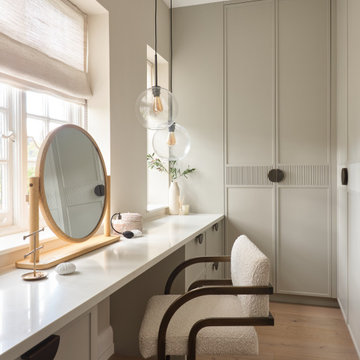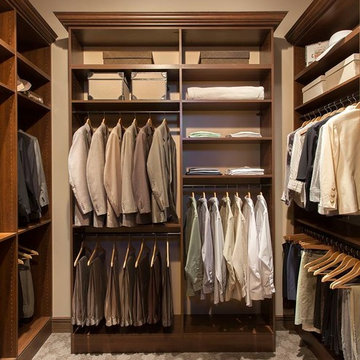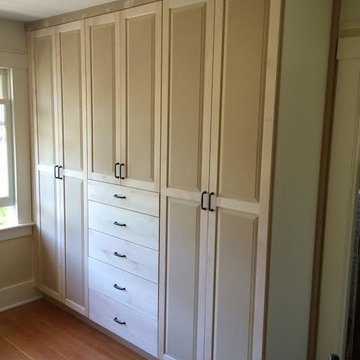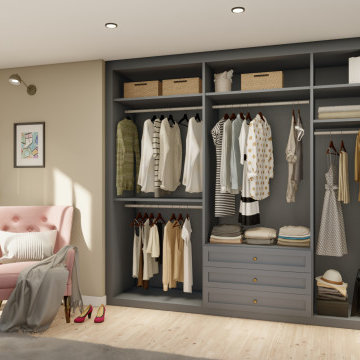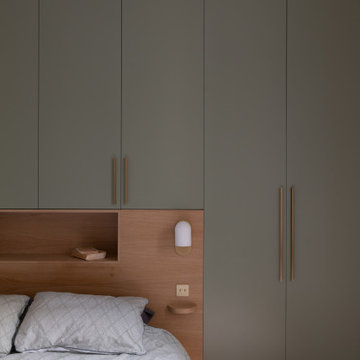216.250 Billeder af opbevaring og garderobe
Sorteret efter:
Budget
Sorter efter:Populær i dag
1 - 20 af 216.250 billeder
Item 1 ud af 2
Find den rigtige lokale ekspert til dit projekt

Walk-In closet with raised panel drawer fronts, slanted shoe shelves, and tilt-out hamper.

Walk-In Closet in White with Pull out Hamper, Drawers & Shelve Unit , Double Hanging , Single Hang with Shelves

Contemporary Walk-in Closet
Design: THREE SALT DESIGN Co.
Build: Zalar Homes
Photo: Chad Mellon

The owners of this home, completed in 2017, wanted a fitted closet with no exposed hanging or shelving but with a lot of drawers in place of a conventional dresser or armoire in the bedroom itself. The glass doors are both functional and beautiful allowing one to view the shoes and accessories easily and also serves as an eye-catching display wall. The center island, with a quartz countertop, provides a place for folding, packing, and organizing with drawers accessed from both sides. Not shown is a similar half of the closet for him and a luggage closet. The designer created splayed shafts for the large skylights to provide natural light without losing any wall space. The master closet also features one of the flush doors that were used throughout the home. These doors, made of European wood grain laminate with simple horizontal grooves cut in to create a paneled appearance, were mounted with hidden hinges, no casing, and European magnetic locks.

This master walk-in closet was completed in antique white with lots shelving, hanging space and pullout laundry hampers to accompany the washer and dryer incorporated into the space for this busy mom. A large island with raised panel drawer fronts and oil rubbed bronze hardware was designed for laundry time in mind. This picture was taken before the island counter top was installed.
216.250 Billeder af opbevaring og garderobe
1
