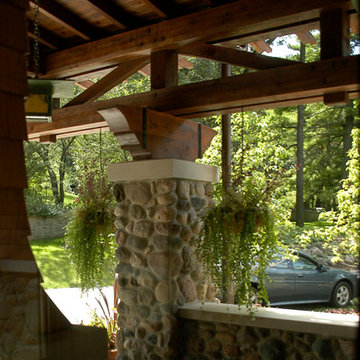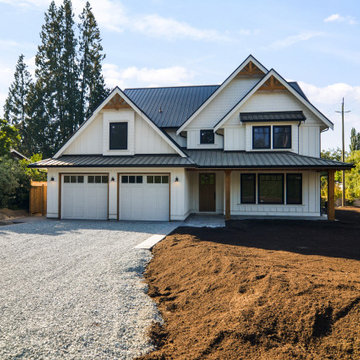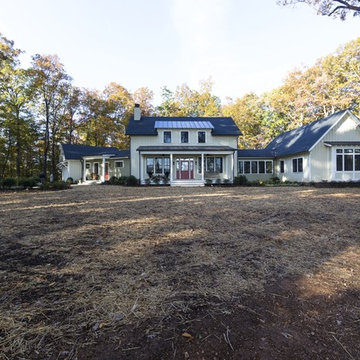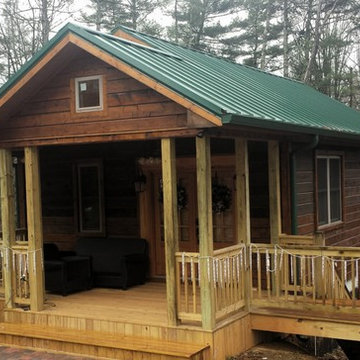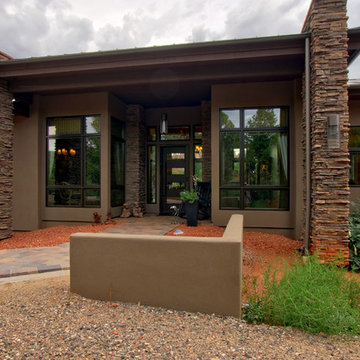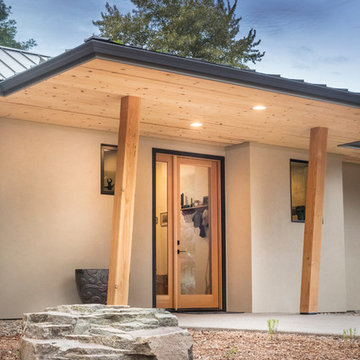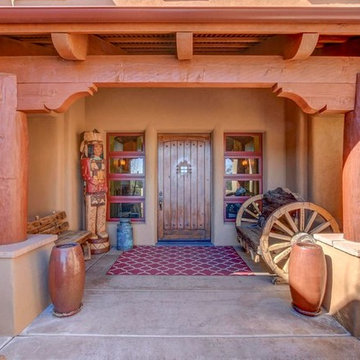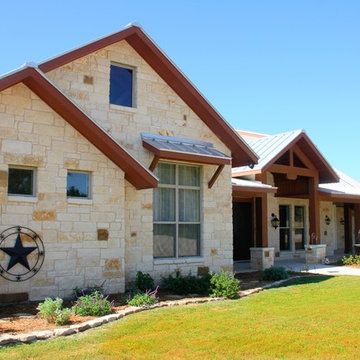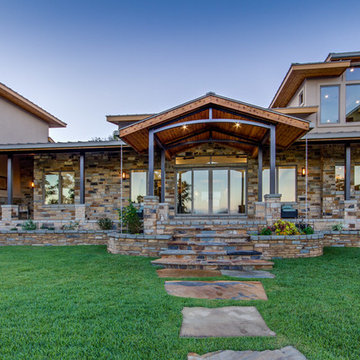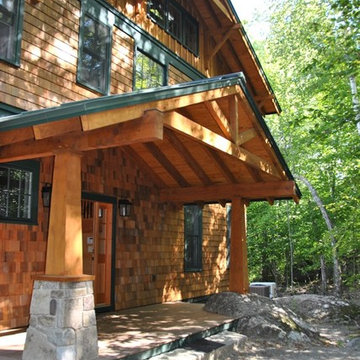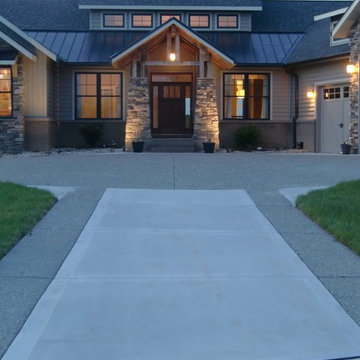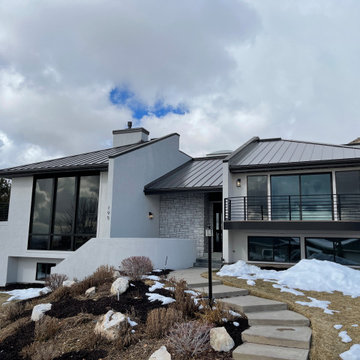980 Billeder af amerikansk hus med ståltag
Sorteret efter:
Budget
Sorter efter:Populær i dag
161 - 180 af 980 billeder
Item 1 ud af 3
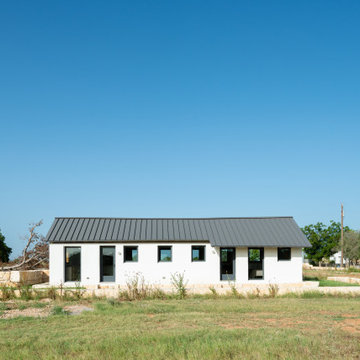
Fitting the original openings with new insulated windows and doors maximizes illumination, transforming the interiors throughout the day through the play of natural light.
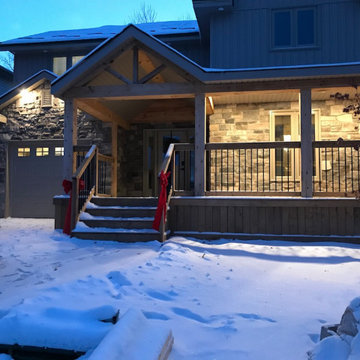
Transforming the exterior of a traditional house to make it feel more like a home.
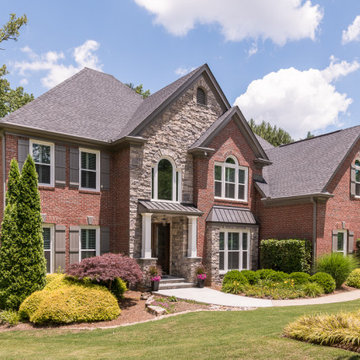
Our clients' home had a very typical front facade and our task was to design a new exterior with character and dimension as well as functionality. We achieved that with the portico columns, custom double front door and metal roof. The use of natural elements, Old World Horizon and Bluestone adds to the multi dimensional architectural design.
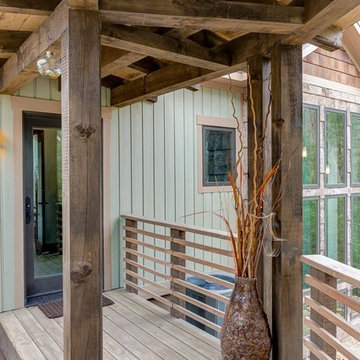
This covered walkway connects the garage to the side entrance. White pine timber framing is steel reinforced at critical points and uses typical 2x framing for the decking and flooring. The gaurd rail is all locust with hidden fasteners for long term rot resistance. The deck floor is 2x lumber with a unique "hidden fastener" system that minimizes labor and material costs.
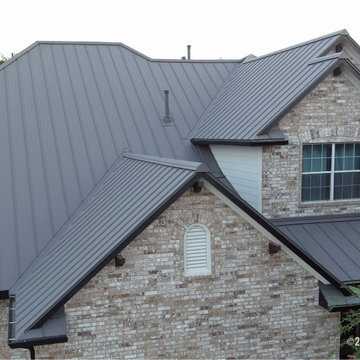
Standing Seam Metal Roof in Charcoal Gray by Green Knight® Metal Roofing, Belterra, SW Austin, TX
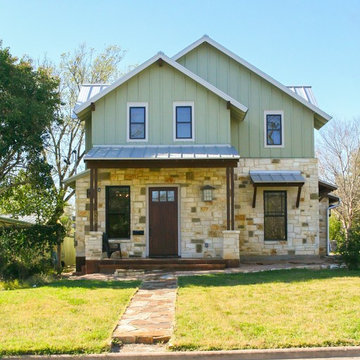
- Design by Jeff Overman at Overman Custom Design
www.austinhomedesigner.com
@overmancustomdesign
- Photography by Anna Lisa Photography
www.AnnaLisa.Photography
@anna.lisa.photography
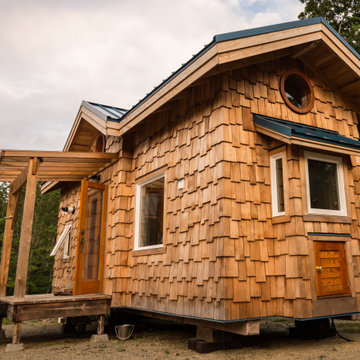
Joshua Jakabosky, Old Craft Carpentry & Construction
Joanne Johnson, Dragonfly & Brambles Photography
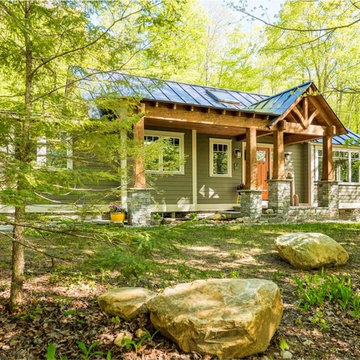
Always up for a challenge, we helped this family transform their stucco ski house inside and out! Inside, we opened up walls, and by re-configuring the spaces, created a mudroom, pantry, laundry and powder room. Outside, we are adding a craftsman-inspired covered entry and porch as well as replacing siding, trim and windows. Together these improvements will give new life to what was a tired 60's stucco chalet and elevate it to a higher plane of existence.
Photo: Carolyn Bates
980 Billeder af amerikansk hus med ståltag
9
