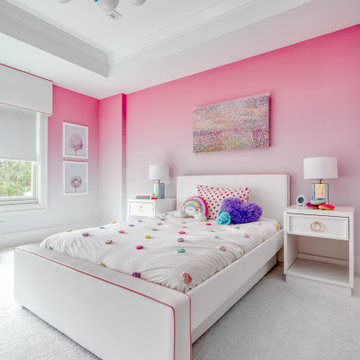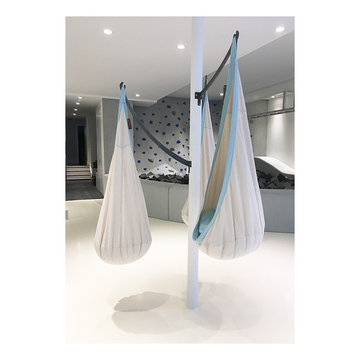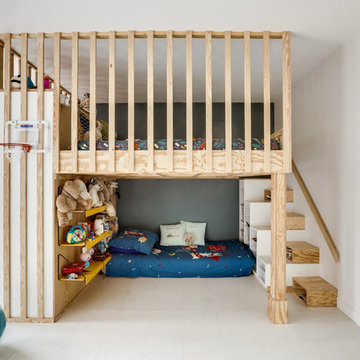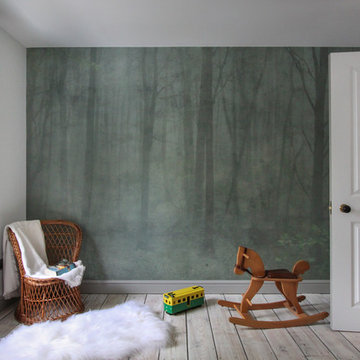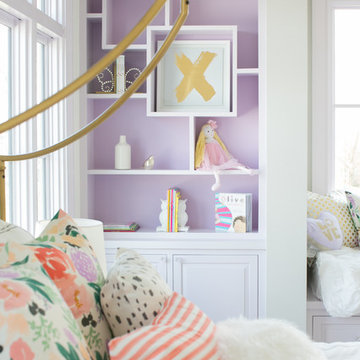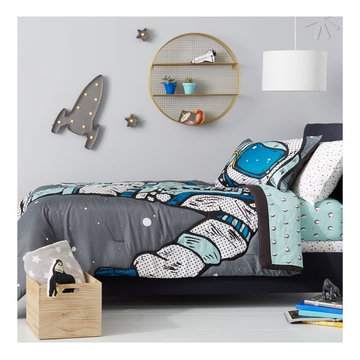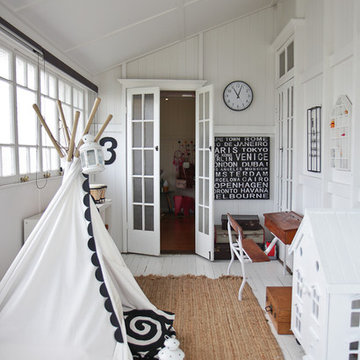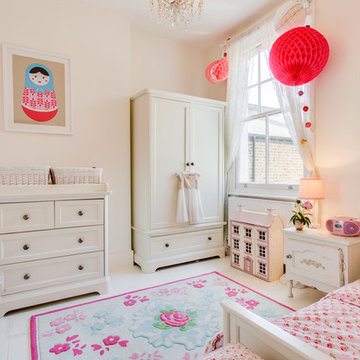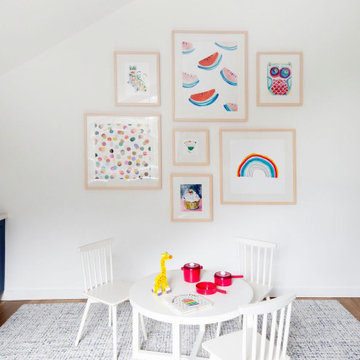1.514 Billeder af børneværelse med blåt gulv og hvidt gulv
Sorter efter:Populær i dag
1 - 20 af 1.514 billeder

Bespoke plywood playroom storage. Mint green and pastel blue colour scheme with feature wallpaper applied to the ceiling.
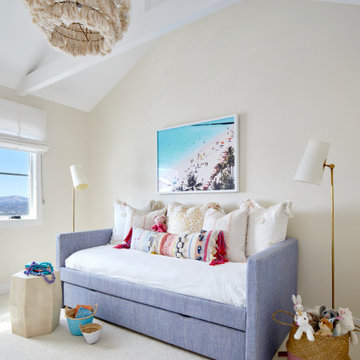
custom daybed with playful pillows and pendant light create this dreamy bedroom for a little girl
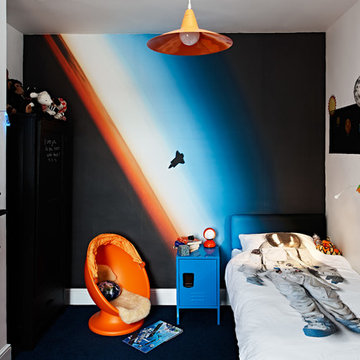
Completed bedroom revamp for a space obsessed 8 year old. The wallpaper shows the space shuttle Endeavour floating over Earths luminous horizon, photographed by a Nasa crew member on the international space station makes for a striking backdrop and a bonus educational discussion!
Photo by Adam Carter
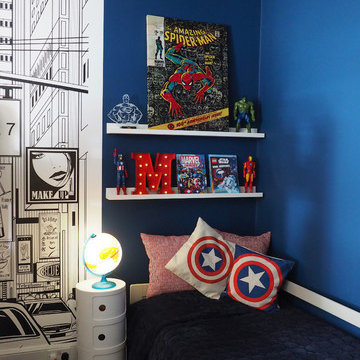
By painting one side of the room dark blue we've created a perfect sleeping zone that separates itself from the play area and the desk, where Michael can just unwind and get some rest.
Patricia Hoyna
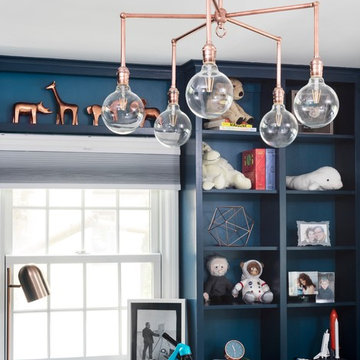
An awkward shaped space got a face lift with custom built ins and a custom bed filled with hidden storage, creating a charming little boys bedroom that can be grown into over many years. The bed and the built ins are painted in Benjamin Moore Twilight. The copper pulls, ladder and chandelier were custom made out of hardware store pipes and The ceiling over the bed was painted in Benjamin Moore Hale Navy and is filled with silver stars. Photography by Hulya Kolabas

Builder: John Kraemer & Sons | Architecture: Murphy & Co. Design | Interiors: Engler Studio | Photography: Corey Gaffer
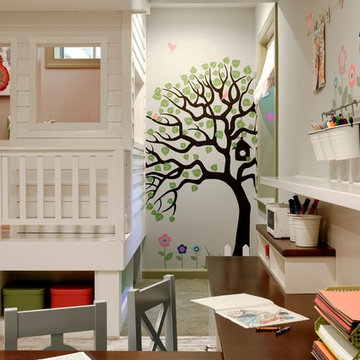
A perfect playroom space for two young girls to grow into. The space contains a custom made playhouse, complete with hidden trap door, custom built in benches with plenty of toy storage and bench cushions for reading, lounging or play pretend. In order to mimic an outdoor space, we added an indoor swing. The side of the playhouse has a small soft area with green carpeting to mimic grass, and a small picket fence. The tree wall stickers add to the theme. A huge highlight to the space is the custom designed, custom built craft table with plenty of storage for all kinds of craft supplies. The rustic laminate wood flooring adds to the cottage theme.
Bob Narod Photography

Interior Design, Interior Architecture, Custom Millwork Design, Furniture Design, Art Curation, & AV Design by Chango & Co.
Photography by Sean Litchfield
See the feature in Domino Magazine
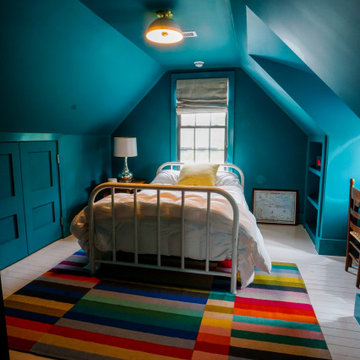
Fun and funky kid's bedroom featuring a bold statement color on the walls and a statement rug

Aménagement sur mesure d'une chambre d'enfants pour 2 petites filles
1.514 Billeder af børneværelse med blåt gulv og hvidt gulv
1
