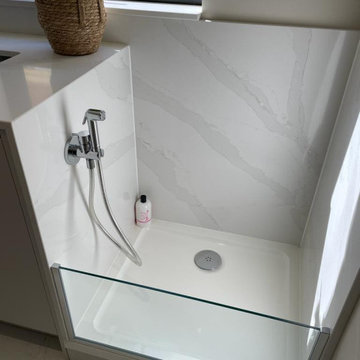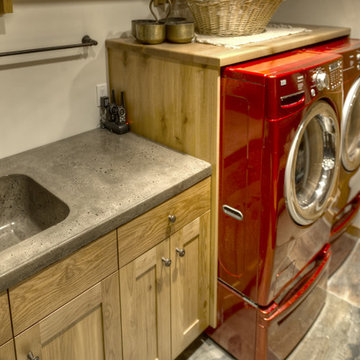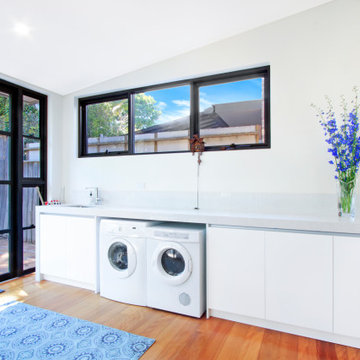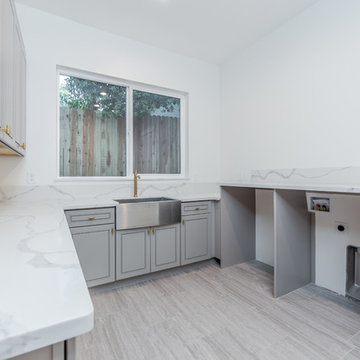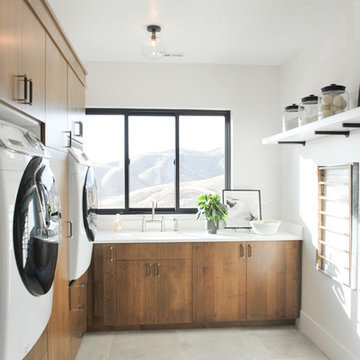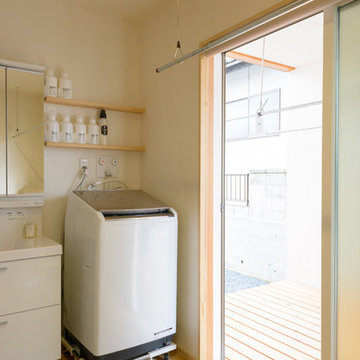424 Billeder af bryggers med en integreret vask
Sorteret efter:
Budget
Sorter efter:Populær i dag
81 - 100 af 424 billeder
Item 1 ud af 2
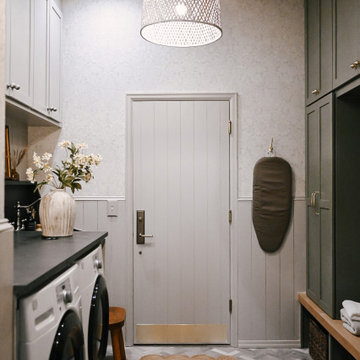
The meticulous renovation has undoubtedly manifested a breathtaking two toned mudroom with shaker cabinets, captivating all who enter. Within this space, the harmonious combination of graceful details offers an atmosphere of warmth, comfort, and welcome. This is truly something special to behold.

This 1790 farmhouse had received an addition to the historic ell in the 1970s, with a more recent renovation encompassing the kitchen and adding a small mudroom & laundry room in the ’90s. Unfortunately, as happens all too often, it had been done in a way that was architecturally inappropriate style of the home.
We worked within the available footprint to create “layers of implied time,” reinstating stylistic integrity and un-muddling the mistakes of more recent renovations.
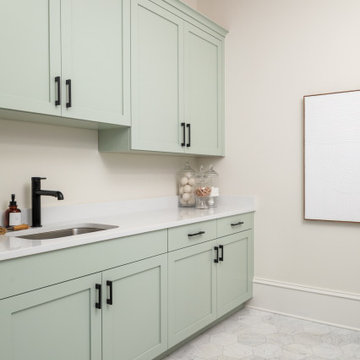
There's a special spot for all the everyday stuff – dirty clothes, shoes, and even your pet's stuff. The laundry room cabinets are painted in a light color called Benjamin Moore's Tea Light.

What we have here is an expansive space perfect for a family of 5. Located in the beautiful village of Tewin, Hertfordshire, this beautiful home had a full renovation from the floor up.
The clients had a vision of creating a spacious, open-plan contemporary kitchen which would be entertaining central and big enough for their family of 5. They booked a showroom appointment and spoke with Alina, one of our expert kitchen designers.
Alina quickly translated the couple’s ideas, taking into consideration the new layout and personal specifications, which in the couple’s own words “Alina nailed the design”. Our Handleless Flat Slab design was selected by the couple with made-to-measure cabinetry that made full use of the room’s ceiling height. All cabinets were hand-painted in Pitch Black by Farrow & Ball and slatted real wood oak veneer cladding with a Pitch Black backdrop was dotted around the design.
All the elements from the range of Neff appliances to décor, blended harmoniously, with no one material or texture standing out and feeling disconnected. The overall effect is that of a contemporary kitchen with lots of light and colour. We are seeing lots more wood being incorporated into the modern home today.
Other features include a breakfast pantry with additional drawers for cereal and a tall single-door pantry, complete with internal drawers and a spice rack. The kitchen island sits in the middle with an L-shape kitchen layout surrounding it.
We also flowed the same design through to the utility.

Farm House Laundry Project, we open this laundry closet to switch Laundry from Bathroom to Kitchen Dining Area, this way we change from small machine size to big washer and dryer.
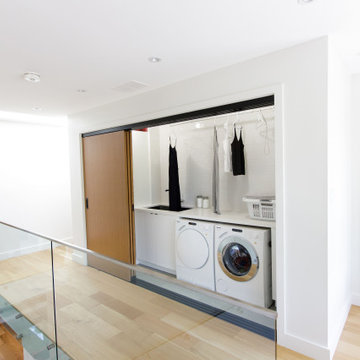
upstairs laundry rooms make everything so much easier, simply load and go
these triple sliding along doors are connected and move together as one door
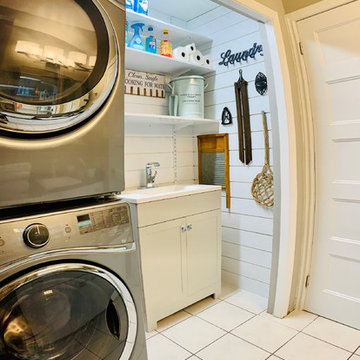
Small closet in main bath was re-worked to accommodate a neat laundry area. LED lighting, horizontal slot board and a grey shaker cabinet were added to liven the space up and give it some visual interest. Doors, door hardware were upgraded, walls painted and original tile was left unchanged.
424 Billeder af bryggers med en integreret vask
5


