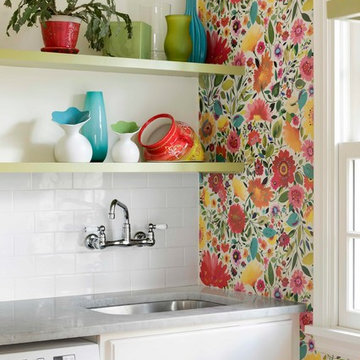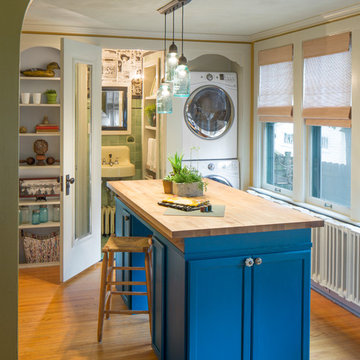1.065 Billeder af bryggers med åbne hylder og jalousilåger
Sorteret efter:
Budget
Sorter efter:Populær i dag
1 - 20 af 1.065 billeder
Item 1 ud af 3

We basically squeezed this into a closet, but wow does it deliver! The roll out shelf can expand for folding and ironing and push back in when it's not needed. The wood shelves offer great linen storage and the exposed brick is a great reminder of all the hard work that has been done in this home!
Joe Kwon

French Country laundry room with farmhouse sink in all white cabinetry vanity with blue countertop and backsplash, beige travertine flooring, black metal framed window, and painted white brick wall.

2階に上がった先にすぐ見える洗面コーナー、脱衣スペース、浴室へとつながる動線。全体が室内干しコーナーにもなっている機能的な場所です。造作の洗面コーナーに貼ったハニカム柄のタイルは奥様のお気に入りです。

A striking industrial kitchen, utility room and bar for a newly built home in Buckinghamshire. This exquisite property, developed by EAB Homes, is a magnificent new home that sets a benchmark for individuality and refinement. The home is a beautiful example of open-plan living and the kitchen is the relaxed heart of the home and forms the hub for the dining area, coffee station, wine area, prep kitchen and garden room.
The kitchen layout centres around a U-shaped kitchen island which creates additional storage space and a large work surface for food preparation or entertaining friends. To add a contemporary industrial feel, the kitchen cabinets are finished in a combination of Grey Oak and Graphite Concrete. Steel accents such as the knurled handles, thicker island worktop with seamless welded sink, plinth and feature glazed units add individuality to the design and tie the kitchen together with the overall interior scheme.

Within the master bedroom was a small entry hallway and extra closet. A perfect spot to carve out a small laundry room. Full sized stacked washer and dryer fit perfectly with left over space for adjustable shelves to hold supplies. New louvered doors offer ventilation and work nicely with the home’s plantation shutters throughout. Photography by Erika Bierman

Galley style laundry room with vintage laundry sink and work bench.
Photography by Spacecrafting
1.065 Billeder af bryggers med åbne hylder og jalousilåger
1













