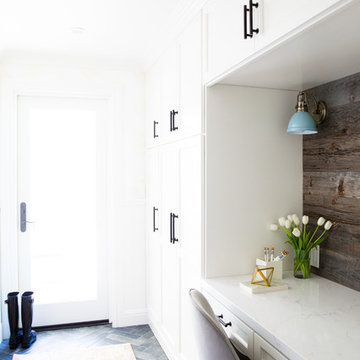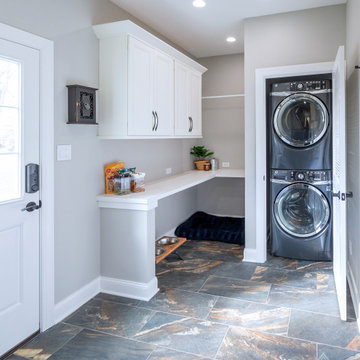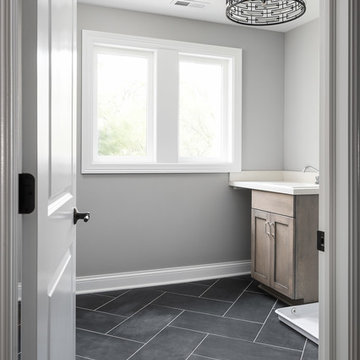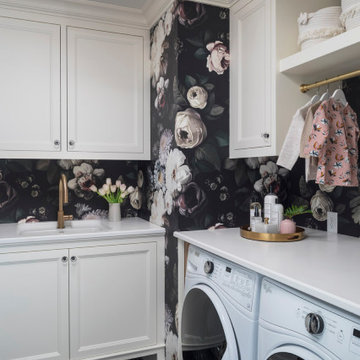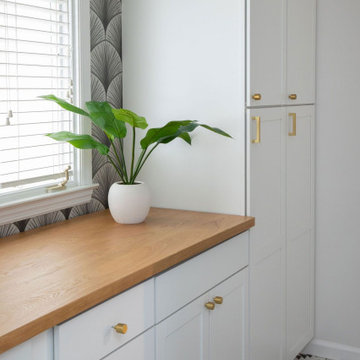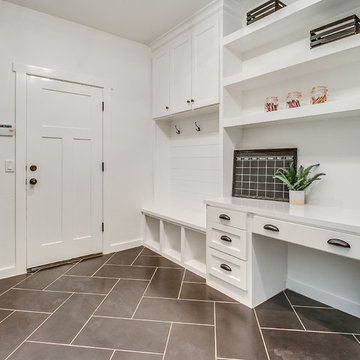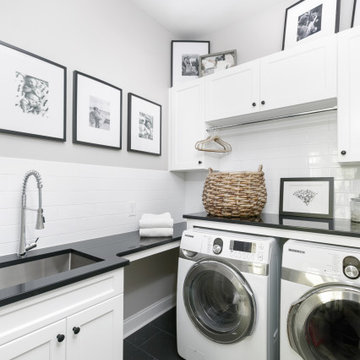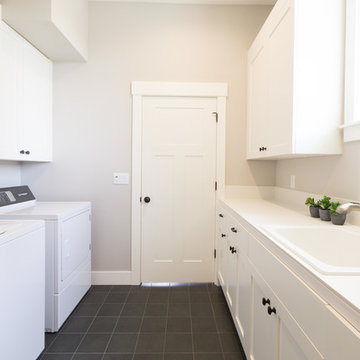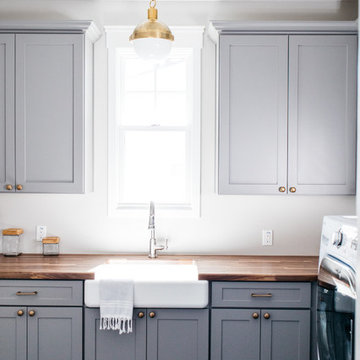467 Billeder af bryggers med shakerstil skabe og sort gulv
Sorteret efter:
Budget
Sorter efter:Populær i dag
121 - 140 af 467 billeder
Item 1 ud af 3
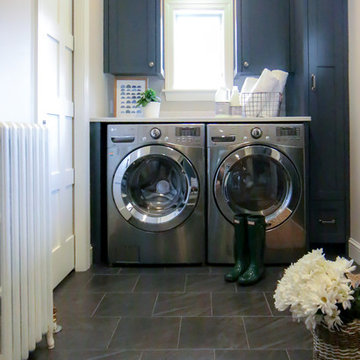
Multi-functional mudroom and laundry space was the decision for this busy on the go family!
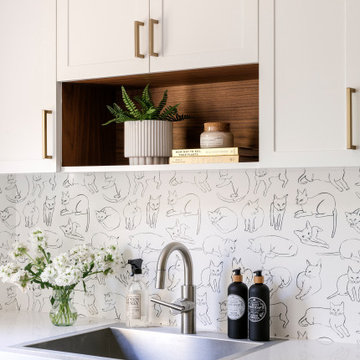
This home was a blend of modern and traditional, mixed finishes, classic subway tiles, and ceramic light fixtures. The kitchen was kept bright and airy with high-end appliances for the avid cook and homeschooling mother. As an animal loving family and owner of two furry creatures, we added a little whimsy with cat wallpaper in their laundry room.
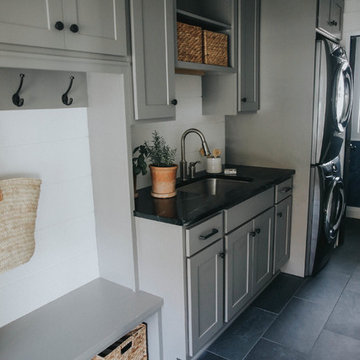
Quarry Road +
QUARRY ROAD
We transformed this 1980’s Colonial eyesore into a beautiful, light-filled home that's completely family friendly. Opening up the floor plan eased traffic flow and replacing dated details with timeless furnishings and finishes created a clean, classic, modern take on 'farmhouse' style. All cabinetry, fireplace and beam details were designed and handcrafted by Teaselwood Design.

The blue-grey kitchen cabinet color continues into the laundry and mudroom, tying these two functional spaces together. The floors in the kitchen and pantry area are wood, but In the mudroom, we changed up the floor to a black herringbone tile to hold up to moisture.
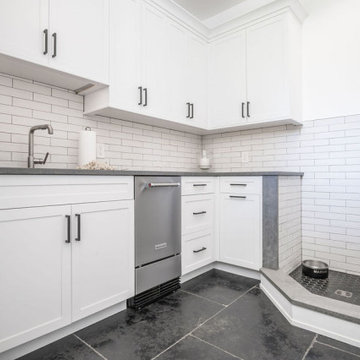
Modern laundry room with built-in pet wash station, black tile flooring, white wall color, and full kitchenette with all white cabinetry and grey countertop.
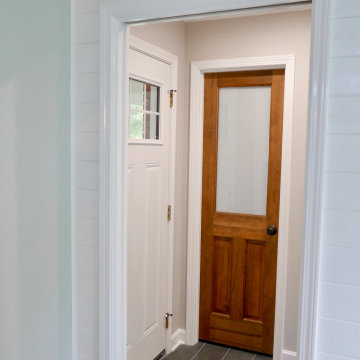
Looking from breakfast room into the new pantry/laundry room which has the back door entry for patio/carport!
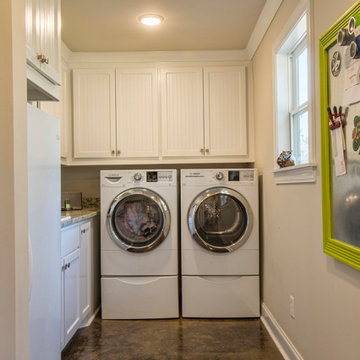
This is a cabin in the woods off the beaten path in rural Mississippi. It's owner has a refined, rustic style that appears throughout the home. The porches, many windows, great storage, open concept, tall ceilings, upscale finishes and comfortable yet stylish furnishings all contribute to the heightened livability of this space. It's just perfect for it's owner to get away from everything and relax in her own, custom tailored space.
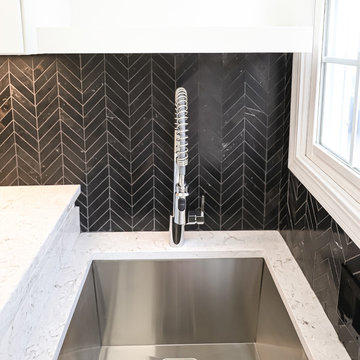
Laundry room renovation with chevron natural stone tile backplash; Cambria counters, deep stainless laundry sink. Black and white laundry.

Charcoal grey laundry room with concealed washer and dryer once could easily mistake this laundry as a butlers pantry. Looks too good to close the doors.
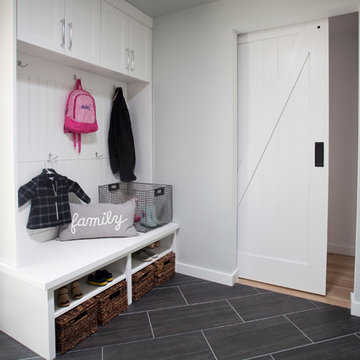
Side by side washer dryer and ceramic tile floor. White shaker cabinets and utility craft desk. Barn door and mud room cabinets.
Photo: Timothy Manning
Builder: Aspire Builders
Design: Kristen Phillips, Bellissimo Decor
467 Billeder af bryggers med shakerstil skabe og sort gulv
7
