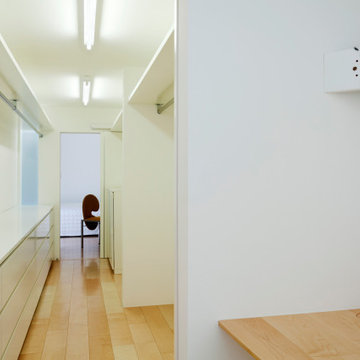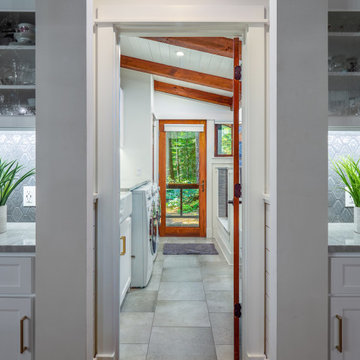23 Billeder af bryggers med hvide skabe og synligt bjælkeloft
Sorteret efter:
Budget
Sorter efter:Populær i dag
1 - 20 af 23 billeder
Item 1 ud af 3

This is a hidden cat feeding and liter box area in the cabinetry of the laundry room. This is an excellent way to contain the smell and mess of a cat.

This space, featuring original millwork and stone, previously housed the kitchen. Our architects reimagined the space to house the laundry, while still highlighting the original materials. It leads to the newly enlarged mudroom.
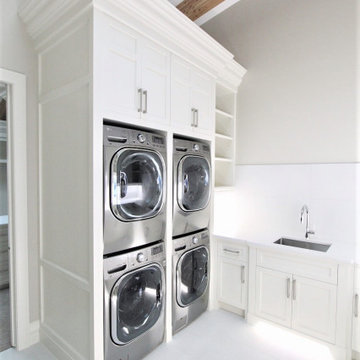
This house is laundry room #goals. Two built in washers and dryers, floor to ceiling white custom cabinets, laundry room undermount sink, and undercabinet lighting.
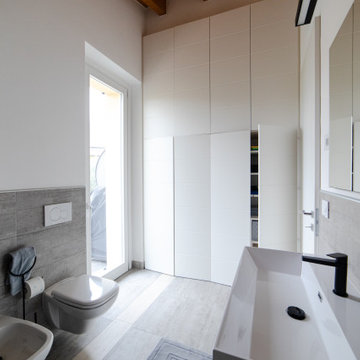
Per ovviare alla necessità di avere la lavatrice/asciugatrice e del contenimento generale in questo Loft, abbiamo optato per inserire un mobile a muro molto contenitivo ed ordinato, a "scomparsa visiva" all'interno del bagno.
Visto che il cliente aveva un solo bagno, era alta la possibilità di avere a vista una lavatrice/asciugatrice ed il "famoso cestone dei panni sporchi".
Quindi per rendere tutto più armonioso, bello esteticamente ed ordinato, la scelta di questo armadio è stata azzeccata.
I frontali, inoltre, essendo divisi in 8 ante, sono stati fresati con un taglio orizzontale per rendere meno netta la suddivisione delle stesse.
Tra poco si vedrà tutto in dettaglio.
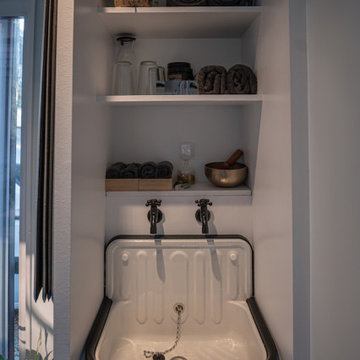
Gym & Yoga Studio
In this project we created a multi-functional space. It was important to balance the energy flow in the space as the client wanted to be able to achieve high intensity training and also to relax unwind. We introduced large windows and sliding doors to allow the energy to flow through the building. Another challenge was introducing storage while not overcrowding the space. We achieved this by building a small second level platform which is accessible via retractable steps.
Our choice of palette supported the clients request for a multifunctional space, we brought in a balance of elements focusing predominately on water and wood. This also enhances and ties in the beautiful lush green landscape connecting to the Biophilic theory that we can connect to co-regulate with nature.
This project included the full interior package.
This is a restorative space that positively impact health and wellbeing using Holistic Interior Design.

Total first floor renovation in Bridgewater, NJ. This young family added 50% more space and storage to their home without moving. By reorienting rooms and using their existing space more creatively, we were able to achieve all their wishes. This comprehensive 8 month renovation included:
1-removal of a wall between the kitchen and old dining room to double the kitchen space.
2-closure of a window in the family room to reorient the flow and create a 186" long bookcase/storage/tv area with seating now facing the new kitchen.
3-a dry bar
4-a dining area in the kitchen/family room
5-total re-think of the laundry room to get them organized and increase storage/functionality
6-moving the dining room location and office
7-new ledger stone fireplace
8-enlarged opening to new dining room and custom iron handrail and balusters
9-2,000 sf of new 5" plank red oak flooring in classic grey color with color ties on ceiling in family room to match
10-new window in kitchen
11-custom iron hood in kitchen
12-creative use of tile
13-new trim throughout

This sun-shiny laundry room has old world charm thanks to the soapstone counters and brick backsplash with wall mounted faucet.

This is a hidden cat feeding and liter box area in the cabinetry of the laundry room. This is an excellent way to contain the smell and mess of a cat.

This space, featuring original millwork and stone, previously housed the kitchen. Our architects reimagined the space to house the laundry, while still highlighting the original materials. It leads to the newly enlarged mudroom.
23 Billeder af bryggers med hvide skabe og synligt bjælkeloft
1




