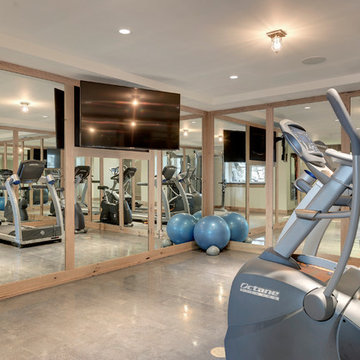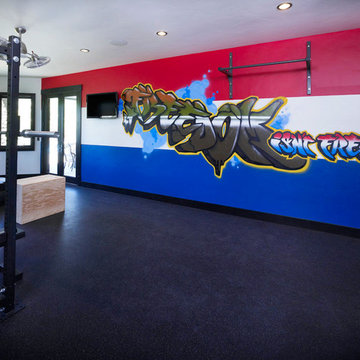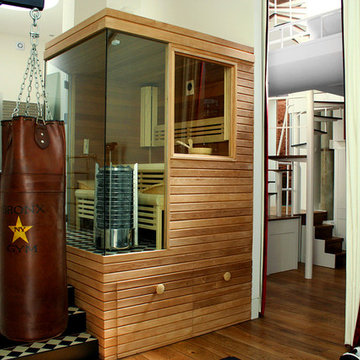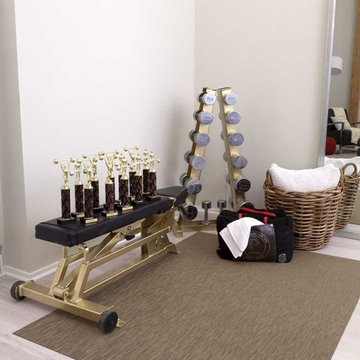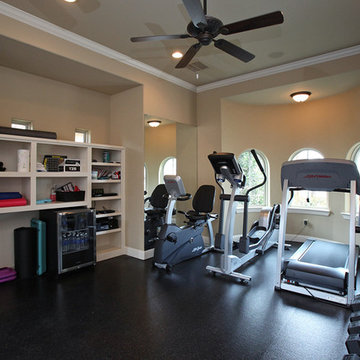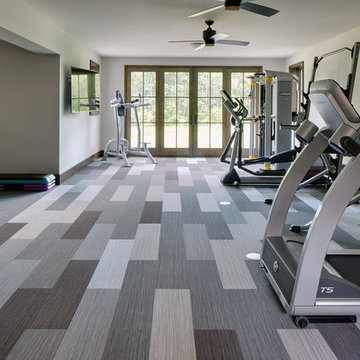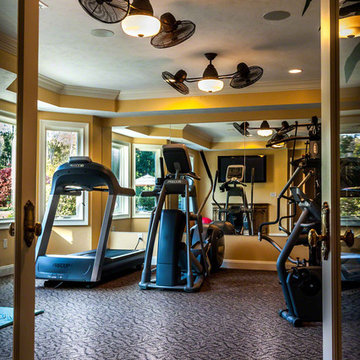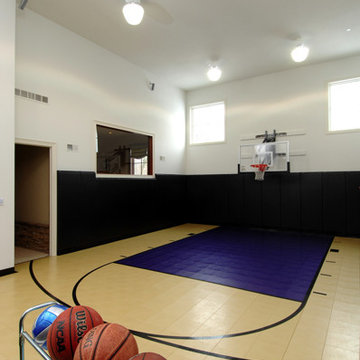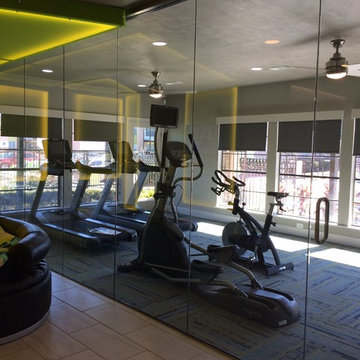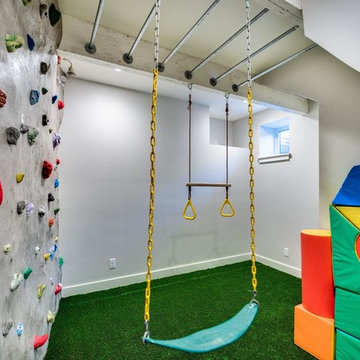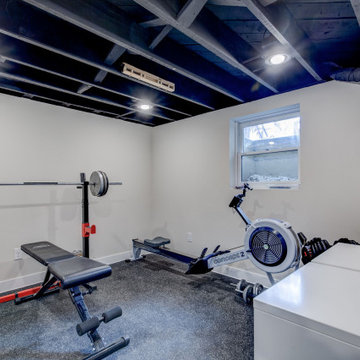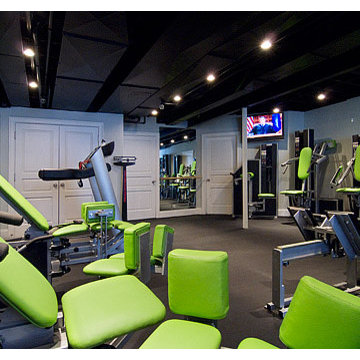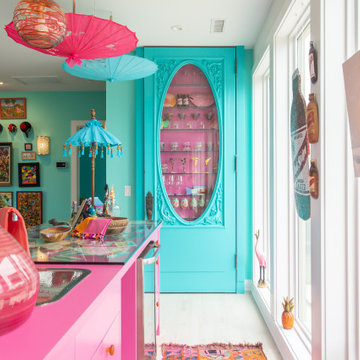458 Billeder af eklektisk fitnessrum
Sorteret efter:
Budget
Sorter efter:Populær i dag
81 - 100 af 458 billeder
Item 1 ud af 2
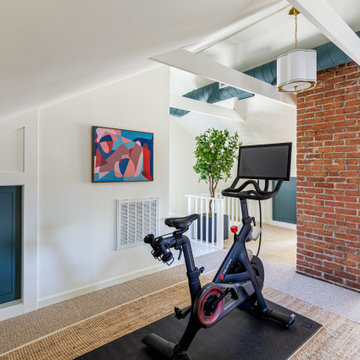
This bonus room turned home office/ exercise space boasted tall ceilings and cool details we accentuated with a thoughtful paint plan. With room to work, play, and cycle, this room checked off all our client's wish list items.
Find den rigtige lokale ekspert til dit projekt
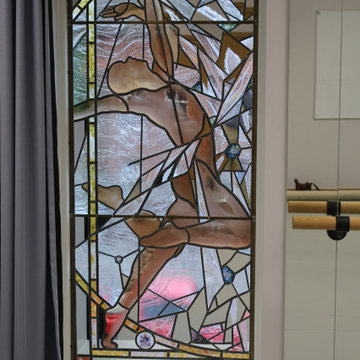
Création et réalisation de deux vitraux pour le studio de danse de Eastbourne College sur la côte sud de l'Angleterre
Vitrail de gauche
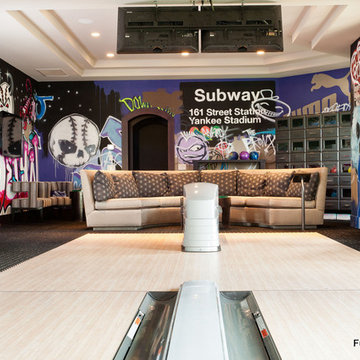
A unique residential bowling alley for a New York Yankees Major League Baseball player near Orlando, Florida. Installed by crane on an upper floor, this bowling amenity features commercial-grade bowling lanes, a custom hand-crafted painted fiberglass clown face sculpture mounted to a curtain wall, computer scoring system with overhead TV monitors and pedestal-mounted keypad, laser and disco special effects lighting, Brunswick automatic pinsetting machines, sub-floor ball return system, and assortment of bowling shoes and bowling balls
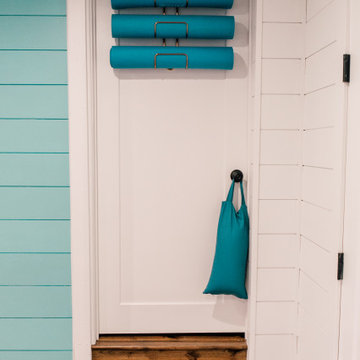
12 x 24 Unfinished space made the perfect home gym. Complete with heated floors and radiant ceiling panels.
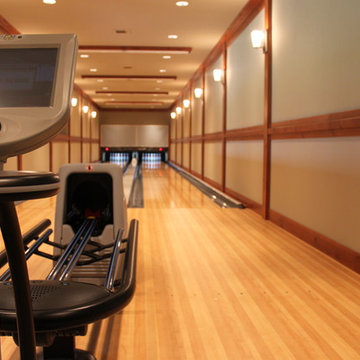
Qubica/AMF 2- lane Bowling Alley installed in lower level of new Custom Home designed & built by Concept Builders, Inc.
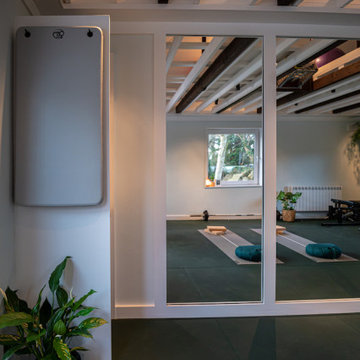
Gym & Yoga Studio
In this project we created a multi-functional space. It was important to balance the energy flow in the space as the client wanted to be able to achieve high intensity training and also to relax unwind. We introduced large windows and sliding doors to allow the energy to flow through the building. Another challenge was introducing storage while not overcrowding the space. We achieved this by building a small second level platform which is accessible via retractable steps.
Our choice of palette supported the clients request for a multifunctional space, we brought in a balance of elements focusing predominately on water and wood. This also enhances and ties in the beautiful lush green landscape connecting to the Biophilic theory that we can connect to co-regulate with nature.
This project included the full interior package.
This is a restorative space that positively impact health and wellbeing using Holistic Interior Design.
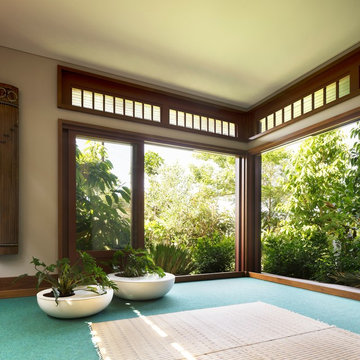
Photography Justin Alexander
Architecture Walter Barda Design
458 Billeder af eklektisk fitnessrum
5
