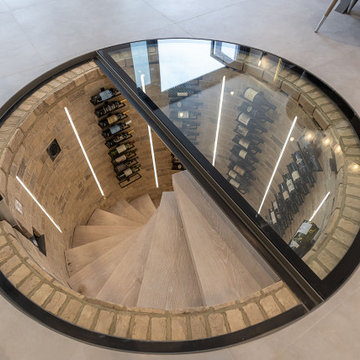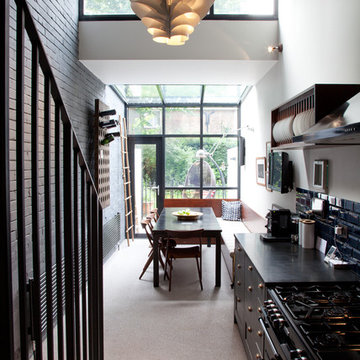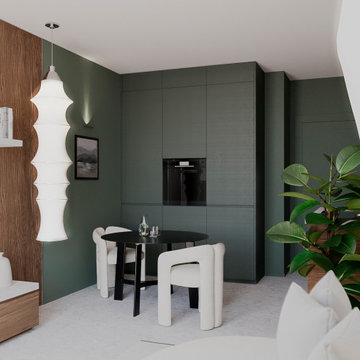11.982 Billeder af ensidet køkken med sorte hvidevarer
Sorteret efter:
Budget
Sorter efter:Populær i dag
1 - 20 af 11.982 billeder
Item 1 ud af 3

This kitchen features the Audus Bespoke handleless micro shaker range, which exudes sophistication and sets the tone for a seamless cooking experience. The choice of light finishes ensures a clean look throughout the space.
As you step into the room, your gaze is immediately drawn to the luxurious centre island made of curve-slatted panels, which break up the linear design and add a dynamic visual element. Topped with 20mm Calacatta Quartz worktops supplied by Algarve Granite, this island is a functional and stunning art piece that acts as the kitchen's focal point.
The carefully selected appliances from Siemens and Bora seamlessly blend into the aesthetic while offering top-of-the-line performance. The Blanco sink and Quooker tap add to the kitchen's efficiency. Every piece enhances both form and function.
To meet the client's specifications, a hidden pantry is added for optimal storage and effortless organisation. This pantry discretely conceals essentials, maintaining the clean lines of the space. An underground wine cellar concealed in a glass floor panel adds a unique touch while showcasing the client's collection of wine in an elegant fashion.
Light colours dominate the open-plan space, creating an atmosphere of airiness and cleanliness. Meanwhile, accent pendant lights are strategically placed, casting a warm glow to illuminate the workspaces while elevating the overall look and feel of the kitchen.
The shaker-style aesthetic seamlessly meets modern contemporary, resulting in a beautiful and practical space. Huge thanks to HH Interiors for their collaborative efforts in bringing this kitchen to life.

The second project for Edit 58's Lisa Mehydene, this time in London. The requirement was one long run and no wall cupboards, giving a completely open canvas above the worktops.

Квартира-студия 45 кв.м. с выделенной спальней. Идеальная планировка на небольшой площади.
Автор интерьера - Александра Карабатова, Фотограф - Дина Александрова, Стилист - Александра Пыленкова (Happy Collections)

The kitchen has a stone resin floor, a good option to concrete flooring, as it is more durable and requires less maintenance. As the building is long and narrow the kitchen is contained to one side, and is packed with wall storage.

The refurbishment makes the most of an unconventional layout to create a light-filled home. The apartment, in a 3-storey Edwardian terrace on a dense urban site in London Bridge, was originally converted from office space to residential use. Over the years, it underwent various unsympathetic alterations and extensions, resulting in an unconventional layout which meant the apartment was unwelcoming and lacking light.
To begin with, we opened up the space, removing partitions to create an open plan layout, creating light and connections across the apartment. We introduced a series of insertions in the form of vertical panels and white, oiled, Douglas Fir flooring, to create new living and sleeping spaces. Full-height pivoting doors are concealed by folding back into the walls, which allow the space to be read as tne single plane. The bleached timber floor adds to the effect, creating a lightfilled ‘box’ that’s accented with the owner’s colourful art and furniture.
The communal areas have been designed as open and engaging spaces where the family comes together to cook, eat and relax. Secondary working space and storage has been created through a number of sculptural boxes which form the enclosure to the shower room. Bedrooms are configured
around three spaces – storage, dressing and sleeping – and orientated towards the rear where doors lead out onto a small terrace.
The precision of the design makes the most out of the small floorplate, creating a generous sense of space that allows the family to manipulate areas to suit their own needs.
Selected Publications
Dezeen
Divisare
Estliving
Leibal
Minimalissimo
Open House Bankside
Simplicity love
The Modern House

Benvenuti nella cucina dal design moderno ed elegante. Lo spazio, caratterizzato da una raffinata combinazione di colori e materiali, ti accoglie con una sensazione di serenità e sofisticatezza.
Le pareti della cucina sono dipinte in un incantevole verde “Studio Green” della Farrow and Ball, che conferisce un tocco di freschezza e vitalità all'ambiente. La pavimentazione in ceppo di gré, con la sua texture naturale e la sua tonalità, aggiunge un elemento di rusticità contemporanea, creando un equilibrio tra stile moderno e naturale.
I mobili, realizzati con pregiato legno di noce, sono finemente lavorati per esprimere eleganza e durabilità. I toni caldi del legno si integrano armoniosamente con il verde delle pareti, creando un'atmosfera accogliente e raffinata.
Le sedute, rivestite in tessuto bianco di alta qualità, sono eleganti e confortevoli. Questi elementi di design si sposano perfettamente con il tavolo da pranzo progettato personalmente, che si distingue per la sua struttura nera dallo stile unico. Il tavolo è il punto focale della cucina, unendo la funzionalità con l'estetica sofisticata, ed è circondato da sedie che invitano a trascorrere momenti piacevoli con amici e familiari.
L'illuminazione generale è creata da affascinanti applique che emergono dalle pareti, creando una spaccatura con la superficie circostante. Questo gioco di luci e ombre aggiunge un tocco di mistero e intimità all'ambiente, amplificando l'atmosfera rilassante.
La cura dei dettagli è fondamentale in questa cucina. Elementi di design, dettagli in acciaio inossidabile e piante verdi rafforzano l'eleganza complessiva dell'ambiente. Ogni elemento è stato attentamente selezionato per creare una composizione equilibrata e armoniosa, che cattura l'essenza di una cucina moderna.
Questa cucina incarna l'armonia tra stile contemporaneo e dettagli raffinati. Con un'atmosfera luminosa, rilassante e sofisticata, è il luogo ideale per sperimentare il piacere della preparazione dei pasti, condividere momenti speciali e creare ricordi duraturi.

March 2020 marked the launch of LIVDEN, a curated line of innovative decorative tiles made from 60-100% recycled materials. In the months leading up to our launch, we were approached by Palm Springs design firm, Juniper House, for a collaboration on one of the featured homes of 2020 Modernism Week, the Mesa Modern.
The LUNA series in the Medallion color on 12x12 Crystallized Terrazzo tile was featured as the main kitchen's backsplash. The LUNA was paired with matte black cabinetry, brass hardware, and custom mid-century lighting installations. The main kitchen was packed with color, texture and modern design elements.
11.982 Billeder af ensidet køkken med sorte hvidevarer
1












