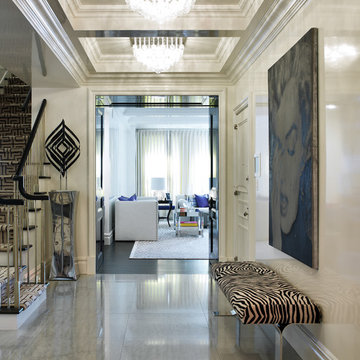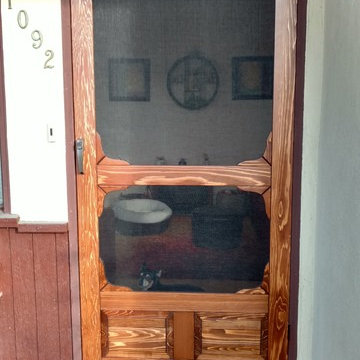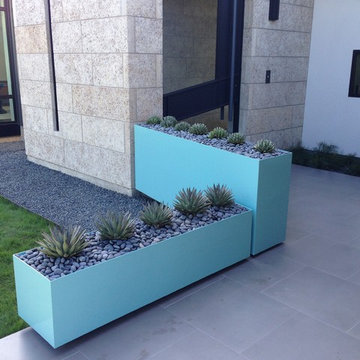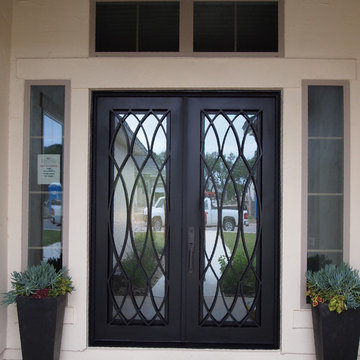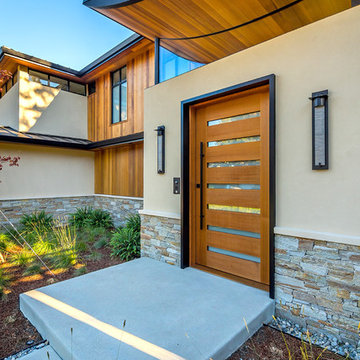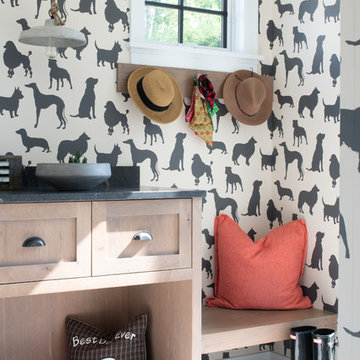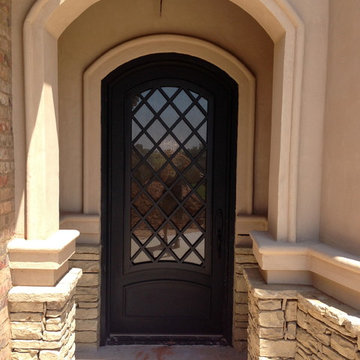1.046 Billeder af entré med beige vægge og betongulv
Sorteret efter:
Budget
Sorter efter:Populær i dag
1 - 20 af 1.046 billeder
Item 1 ud af 3

Welcome home! A New wooden door with glass panes, new sconce, planters and door mat adds gorgeous curb appeal to this Cornelius home. The privacy glass allows natural light into the home and the warmth of real wood is always a show stopper. Taller planters give height to the plants on either side of the door. The clean lines of the sconce update the overall aesthetic.

This house accommodates comfort spaces for multi-generation families with multiple master suites to provide each family with a private space that they can enjoy with each unique design style. The different design styles flow harmoniously throughout the two-story house and unite in the expansive living room that opens up to a spacious rear patio for the families to spend their family time together. This traditional house design exudes elegance with pleasing state-of-the-art features.
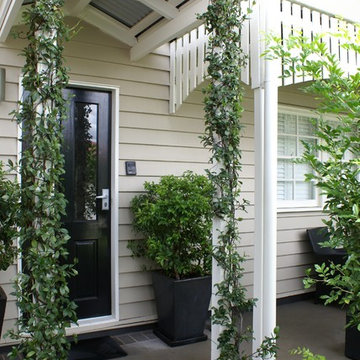
We chose a black gloss door for this entrance, which added instant class and glamour to the home. It also provides the entrance with a hard wearing finish that won't look dirty. Here you can see how the wall colour matches the floor. We also carefully picked out which architectural features would carry the white trim. The result is beautiful.

Charles Hilton Architects, Robert Benson Photography
From grand estates, to exquisite country homes, to whole house renovations, the quality and attention to detail of a "Significant Homes" custom home is immediately apparent. Full time on-site supervision, a dedicated office staff and hand picked professional craftsmen are the team that take you from groundbreaking to occupancy. Every "Significant Homes" project represents 45 years of luxury homebuilding experience, and a commitment to quality widely recognized by architects, the press and, most of all....thoroughly satisfied homeowners. Our projects have been published in Architectural Digest 6 times along with many other publications and books. Though the lion share of our work has been in Fairfield and Westchester counties, we have built homes in Palm Beach, Aspen, Maine, Nantucket and Long Island.
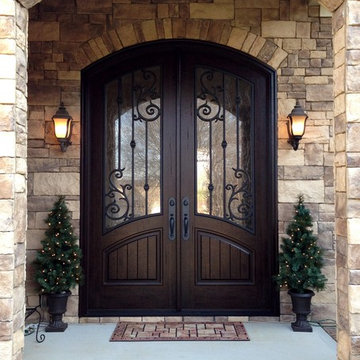
Masterpiece Doors & Shutters
Eyebrow Radius Top - Orleans Panel Design - Winterlake Glass - Finished in Rustic Distressed Walnut www.masterpiecedoors.com 678-894-1450
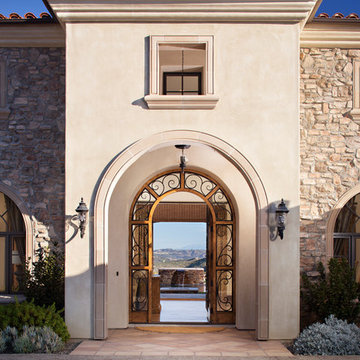
Inspired by European villas, the palette for this home utilizes natural earth tones, along with molded eaves, precast columns, and stone veneer. The design takes full advantage of natural valley view corridors as well as negating the line between interior and exterior living. The use of windows and French doors allows virtually every room in the residence to open up onto the spacious pool courtyard. This allows for an extension of the indoor activities to the exterior.
Photos by: Zack Benson Photography
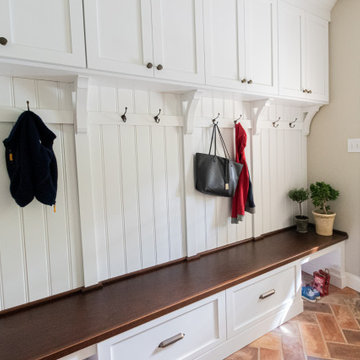
Floor Tile: Normandy Cream, Manufactured by Arto Artillo. Distributed by Devon Tile & Design Studio
Cabinetry: Glenbrook Frameless Cabinetry, Painted White, Cherry Stained Acorn Bench, Designed and Manufactured by Glenbrook Cabinetry
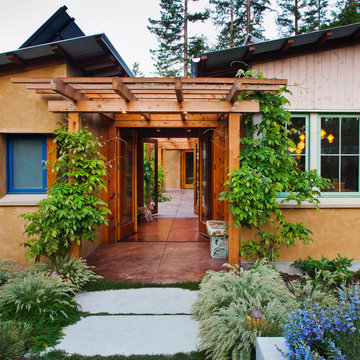
Roof overhangs and trellises supporting deciduous vines shade the windows and doors in summer and fall, eliminating the need for mechanical cooling.
© www.edwardcaldwelllphoto.com
1.046 Billeder af entré med beige vægge og betongulv
1

