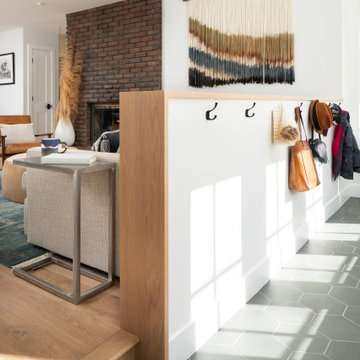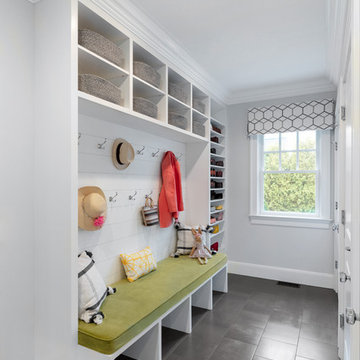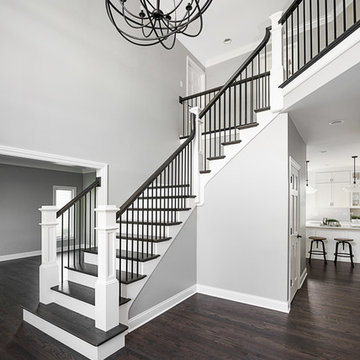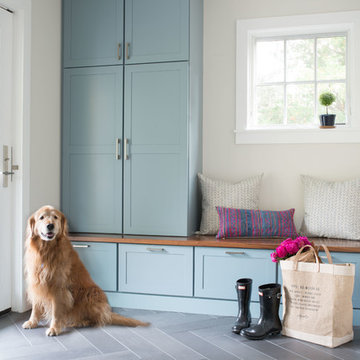16.596 Billeder af entré med gråt gulv og hvidt gulv
Sorteret efter:
Budget
Sorter efter:Populær i dag
1 - 20 af 16.596 billeder
Item 1 ud af 3

As seen in this photo, the front to back view offers homeowners and guests alike a direct view and access to the deck off the back of the house. In addition to holding access to the garage, this space holds two closets. One, the homeowners are using as a coat closest and the other, a pantry closet. You also see a custom built in unit with a bench and storage. There is also access to a powder room, a bathroom that was relocated from middle of the 1st floor layout. Relocating the bathroom allowed us to open up the floor plan, offering a view directly into and out of the playroom and dining room.

This entry way is truly luxurious with a charming locker system with drawers below and cubbies over head, the catch all with a cabinet and drawer (so keys and things will always have a home), and the herringbone installed tile on the floor make this space super convenient for families on the go with all your belongings right where you need them.
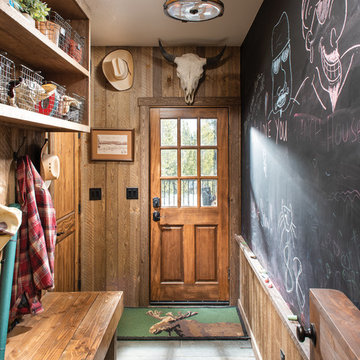
The design of this timber cabin incorporates a practical yet charming mudroom to accommodate the busy family and its active lifestyle.
Produced By: PrecisionCraft Log & Timber Homes
Photos By: Longviews Studios, Inc.
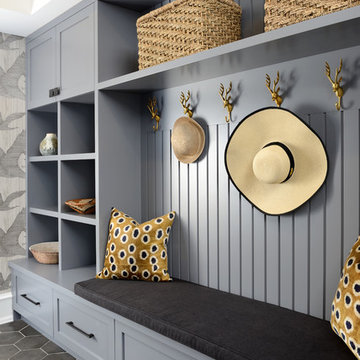
For many of us, our mudroom is often the first place we enter when arriving home. For our clients, a family of four with 2 young children, the mudroom had to be well designed with ample storage and an efficient lay-out. A combination of closed door and open shelving provides an abundance of storage and hanging space to house everything from boots, shoes, coats and miscellaneous gear. Ample shelving provides space for baskets of varying sizes to corral a plethora of smaller items.
A generous cushioned bench for and decorative deer hooks installed above it for those easy to access items allows the family to hang and organize things and still have a space that looks clean and organized. Personal storage lockers with screen doors also provide a separated space for each person so that things can be easily stored, found and retrieved.

This 3,036 sq. ft custom farmhouse has layers of character on the exterior with metal roofing, cedar impressions and board and batten siding details. Inside, stunning hickory storehouse plank floors cover the home as well as other farmhouse inspired design elements such as sliding barn doors. The house has three bedrooms, two and a half bathrooms, an office, second floor laundry room, and a large living room with cathedral ceilings and custom fireplace.
Photos by Tessa Manning

Highland Park, IL 60035 Colonial Home with Hardie Custom Color Siding Shingle Straight Edge Shake (Front) Lap (Sides), HardieTrim Arctic White ROOF IKO Oakridge Architectural Shingles Estate Gray and installed metal roof front entry portico.
16.596 Billeder af entré med gråt gulv og hvidt gulv
1






