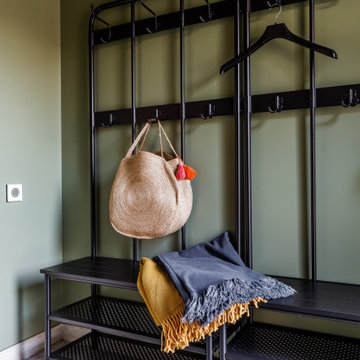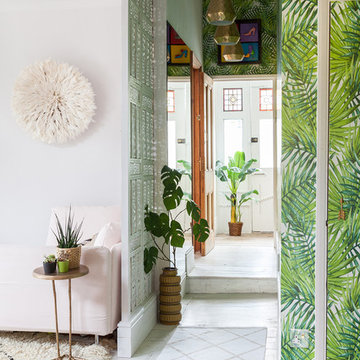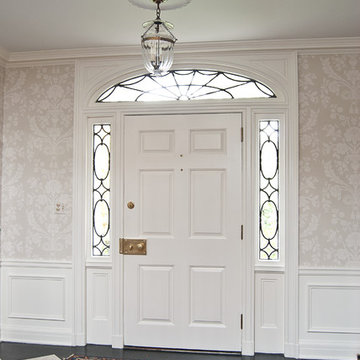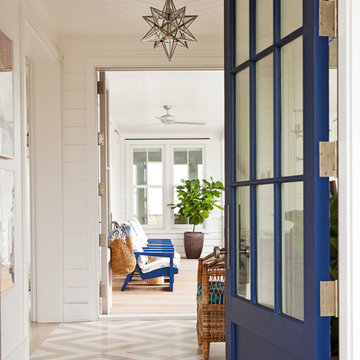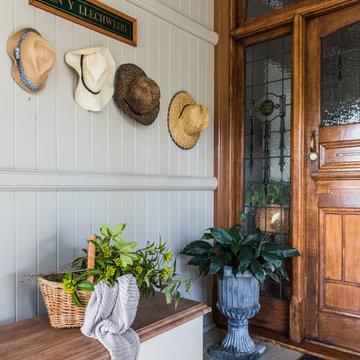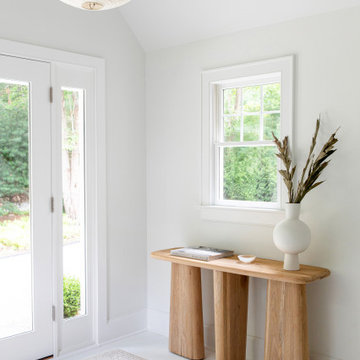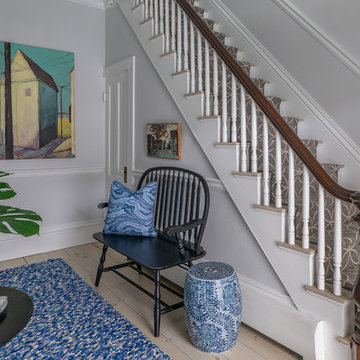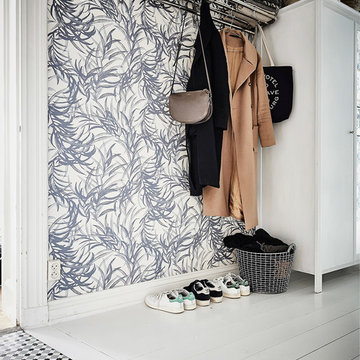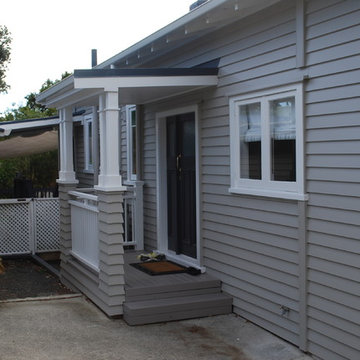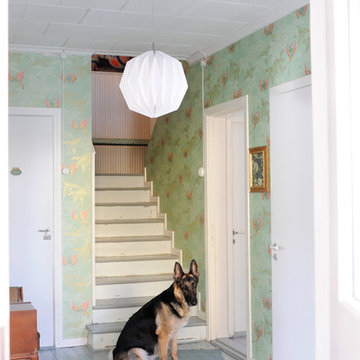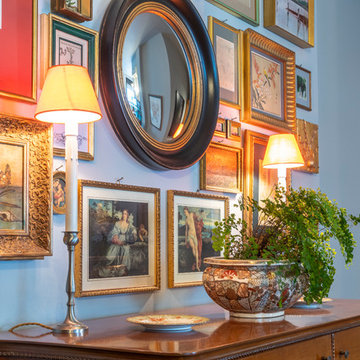570 Billeder af entré med malet trægulv
Sorteret efter:
Budget
Sorter efter:Populær i dag
81 - 100 af 570 billeder
Item 1 ud af 2
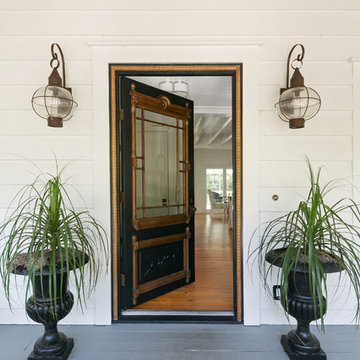
A custom front door on this Isle of Palms home generates unique curb appeal. Project by Max Crosby Construction. Photographed by Patrick Brickman, Colin Voigt
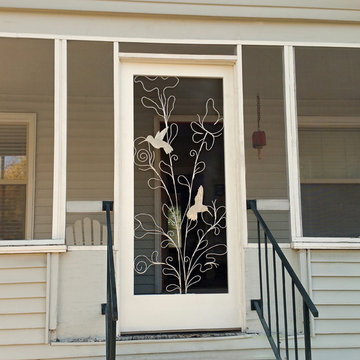
Au Printemps is a custom collaboration with my client who wanted her entry design to celebrate early Spring. Thru conversations and garden photos sent to me, I captured the feeling she sought. A lovely client with a wonderful screened porch _ reminiscent of my own childhood.
photo by B Zuercher
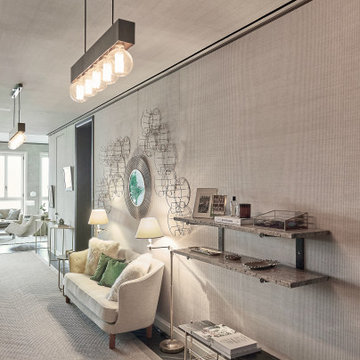
Appartamento recentemente ristrutturato di cui padroni si sono rivolti allo Studio Mariana Martini per il restyling e l’arredamento interno.
In questo caso il nostro studio ha scelto ogni dettaglio seguendo il nostro trade mark: il verde della giungla tropicale sposato con la modernità urbana e artsy, aggiungendo un tocco elegante e femminile.
Foto: Casamenu.it
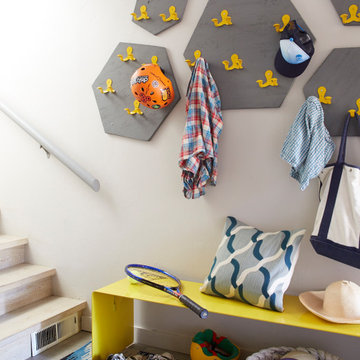
The modern mountain vacation home offers cheerful, colorful mid-century modern decor. Custom hexagon oak wood painted gray plates for hanging yellow coat hooks is great for mountain ski vacation home. Natural gray oiled matte oak flooring. warm gray wall paint. yellow metal powder coated bench for putting on shoes. heated tile floor.
Das moderne Ferienhaus in den Bergen bietet eine fröhliche, farbenfrohe, moderne Einrichtung aus der Mitte des Jahrhunderts. Speziell angefertigte sechseckige, grau lackierte Eichenholzplatten zum Aufhängen von gelben Kleiderhaken eignen sich hervorragend für das Ferienhaus für Bergskifahrer. Naturgrauer, geölter Eichenfußboden, matte Eiche. warmgraue Wandfarbe. Gelbe, pulverbeschichtete Metallbank zum Anziehen der Schuhe. beheizter Fliesenboden.
Übersetzt mit www.DeepL.com/Translator (kostenlose Version)

Removed old Brick and Vinyl Siding to install Insulation, Wrap, James Hardie Siding (Cedarmill) in Iron Gray and Hardie Trim in Arctic White, Installed Simpson Entry Door, Garage Doors, ClimateGuard Ultraview Vinyl Windows, Gutters and GAF Timberline HD Shingles in Charcoal. Also, Soffit & Fascia with Decorative Corner Brackets on Front Elevation. Installed new Canopy, Stairs, Rails and Columns and new Back Deck with Cedar.
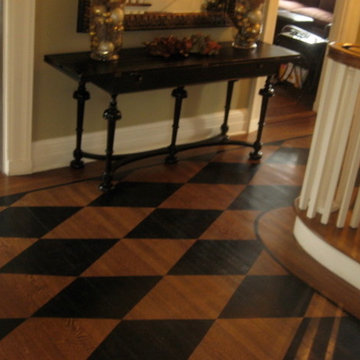
A classic hand painted ebony
diamond pattern finished with a satin sealer by the artisans at AH & Co. from Montclair, NJ.
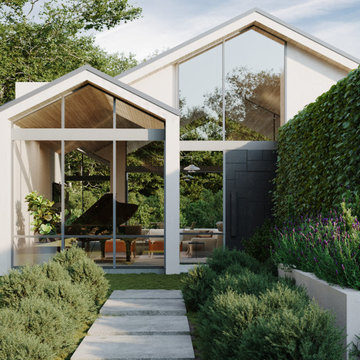
A lush welcome home. This image shows the main entry of the residence, with a black steel door and floor-to-ceiling glass walls surrounding the entire residence. The entry includes a natural walkway surrounded by nature.
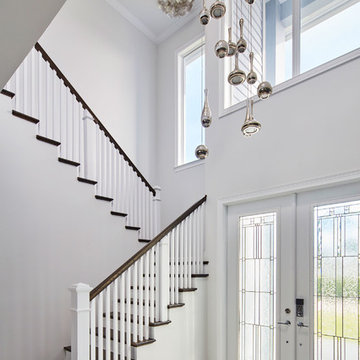
The waterfront can be seen from all the living areas in this stunning estate and serves as a backdrop to design around. Clean cool lines with soft edges and rich fabrics convey a modern feel while remaining warm and inviting. Beach tones were used to enhance the natural beauty of the views. Stunning marble pieces for the kitchen counters and backsplash create visual interest without any added artwork. Oversized pieces of art were chosen to offset the enormous windows throughoutt the home. Robert Brantley Photography
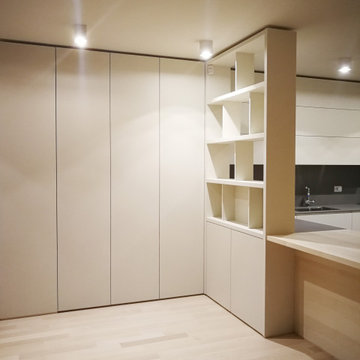
Separazione della zona ingresso e cucina tramite la progettazione di una libreria bifacciale collegata ad una armadiatura che funge anche da disimpegno ingresso. Oltre alla sala da pranzo è stata progettata una penisola, collegata alla cucina, in essenza di olmo
570 Billeder af entré med malet trægulv
5
