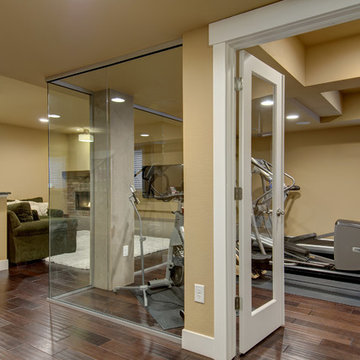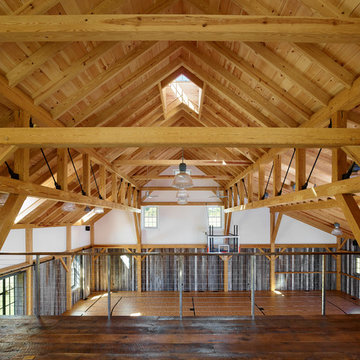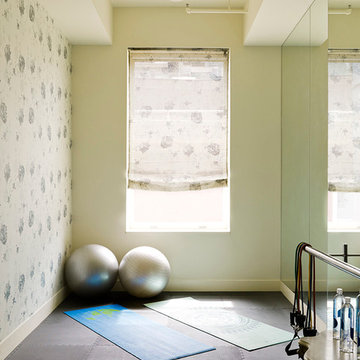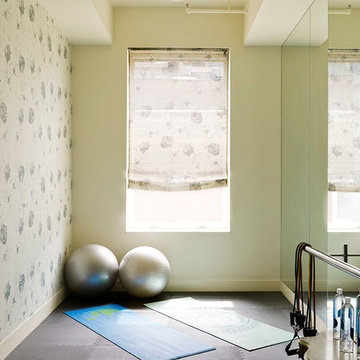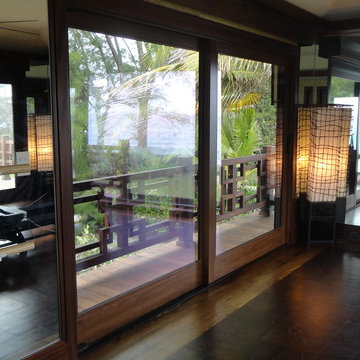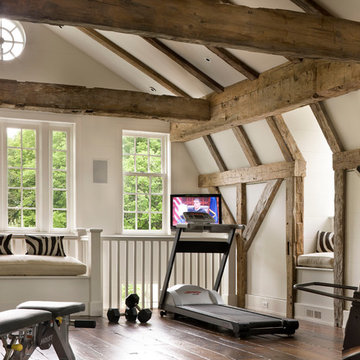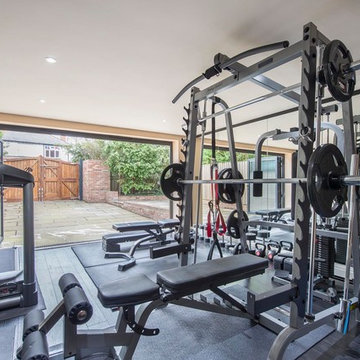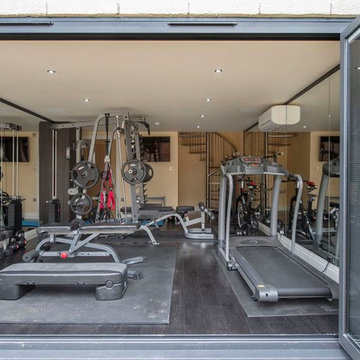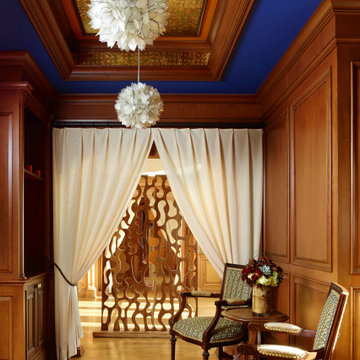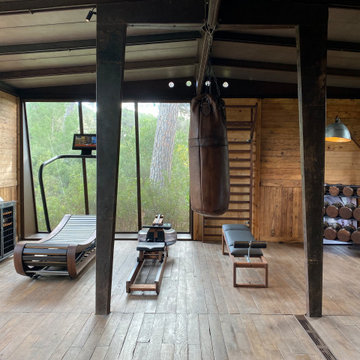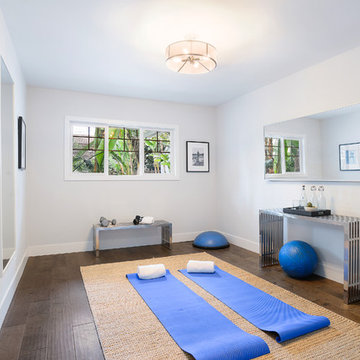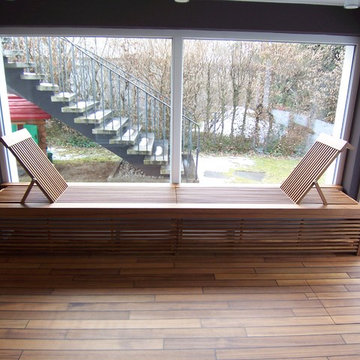262 Billeder af fitnessrum med mørkt parketgulv
Sorteret efter:
Budget
Sorter efter:Populær i dag
41 - 60 af 262 billeder
Item 1 ud af 2
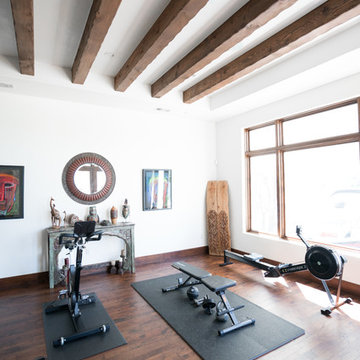
Random Width Texas Mesquite Hardwood Flooring. Dark Hardwood Floors Contrasted With White Walls. Spanish Style Tiled Stairs. Rustic Ceiling Beams.
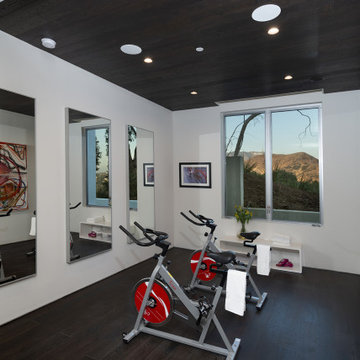
Los Tilos Hollywood Hills luxury home gym & workout room. Photo by William MacCollum.
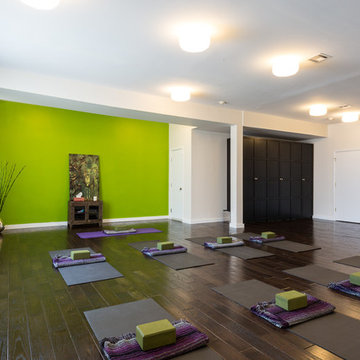
This Jersey City, NJ space was the first permanent ‘home’ for the yoga studio, so it was essential for us to listen well and design a space to serve their needs for years to come. Through our design process, we helped to guide the owners through the fit-out of their new studio location that required minimal demolition and disruption to the existing space.
Together, we converted a space originally used as a preschool into a welcoming, spacious yoga studio for local yogis. We created one main yoga studio by combining four small classrooms into a single larger space with new walls, while all the other program spaces (including designated areas for holistic treatments, massage, and bodywork) were accommodated into pre-existing rooms.
Our team completed all demo, sheetrock, electrical, and painting aspects of the project. (The studio owners did some of the work themselves, and a different company installed the flooring and carpets.) The results speak for themselves: a peaceful, restorative space to facilitate health and healing for the studio’s community.
Looking to renovate your place of business? Contact the Houseplay team; we’ll help make it happen!
Photo Credit: Anne Ruthmann Photography
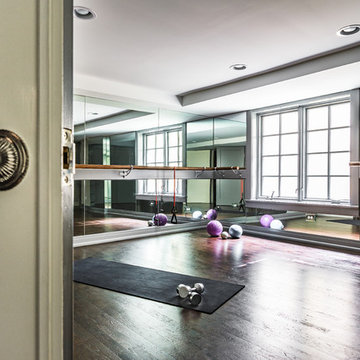
When we first saw this basement space, it was raw, old and full of stuff, including a lot of plumbing and HVAC covering the ceiling. We were able to move a good portion of the " stuff in the ceiling" and create enough height for a great work out room, complete with mirrors and ballet bars.
We kept the brick wall, from the homes original foundation and painted it to brighten up the space.
It's such a thrill to design spaces where we have to learn a lot in order to get it right. The ballerina of the family loves it - job well done!
Joe Kwon Photography
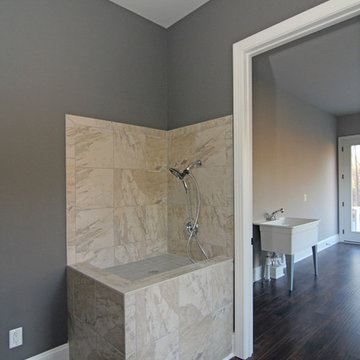
This photo shows a view of the dog room with pet shower, looking into the exercise room on the first floor.
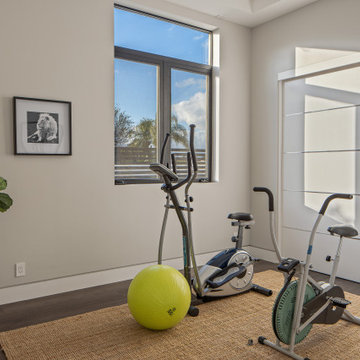
A modern exercise room with wood flooring, recessed lighting and plenty of space for all the equipment you need. Part of a new home construction project in Studio City CA
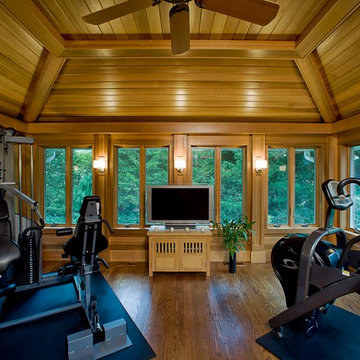
Bergen County, NJ - Contemporary - Home Gym Designed by Bart Lidsky of The Hammer & Nail Inc.
Photography by: Steve Rossi
This elegant cedar lined space doubles as a home gym and meditation room. Natural Cedar covers all wall and ceiling surfaces to compliment the beautiful garden view through glass windows.
http://thehammerandnail.com
#BartLidsky #HNdesigns #KitchenDesign
262 Billeder af fitnessrum med mørkt parketgulv
3

