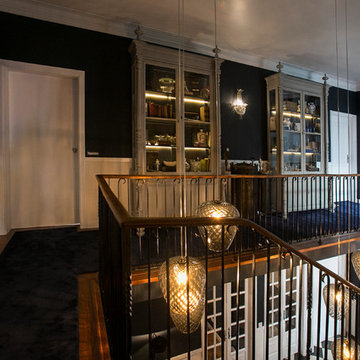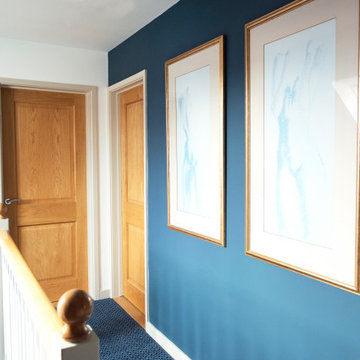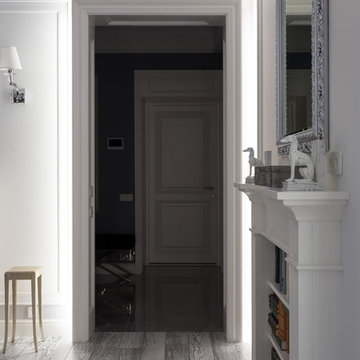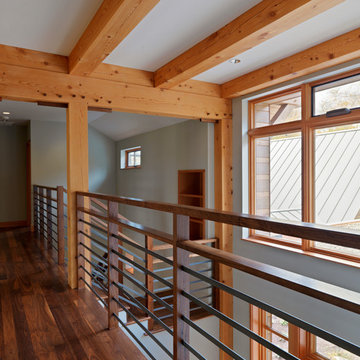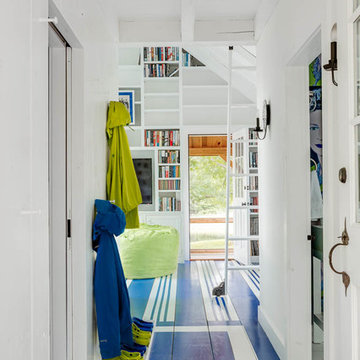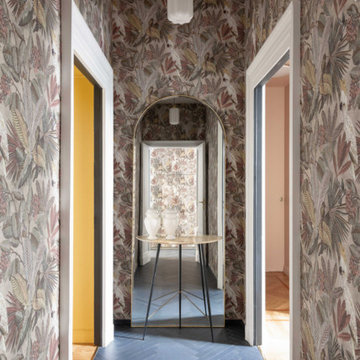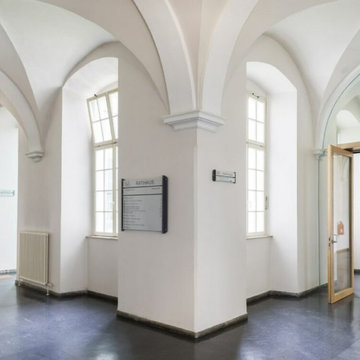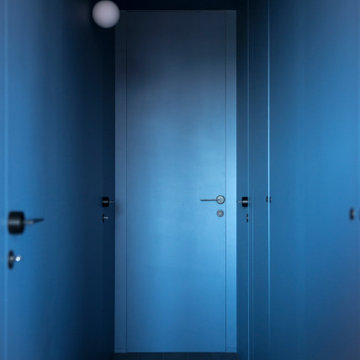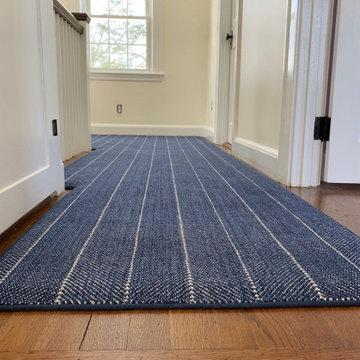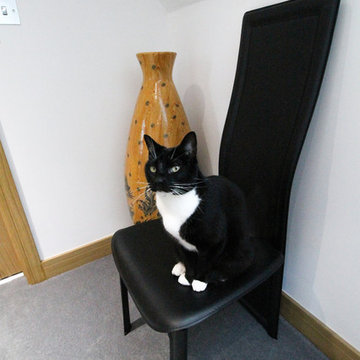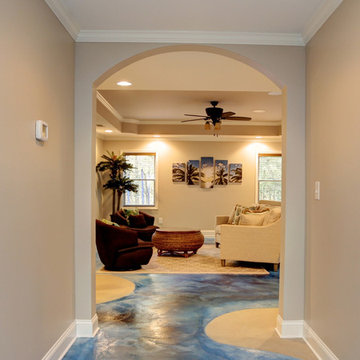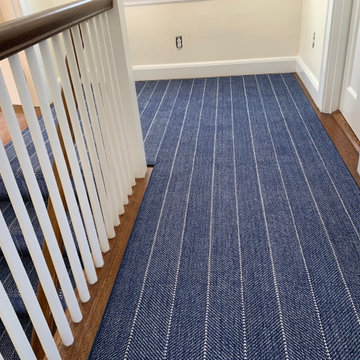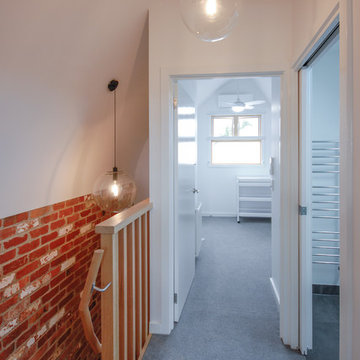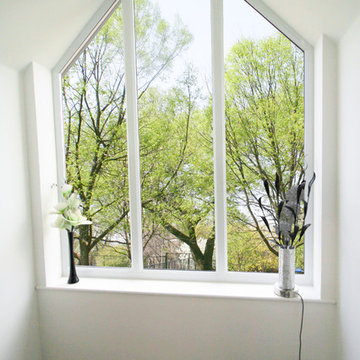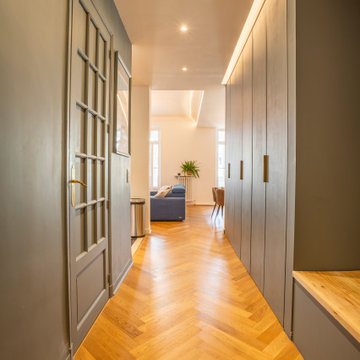188 Billeder af gang med blåt gulv
Sorteret efter:
Budget
Sorter efter:Populær i dag
121 - 140 af 188 billeder
Item 1 ud af 2
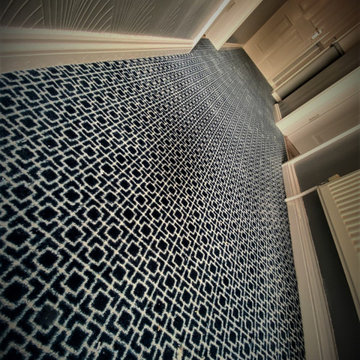
ALTERNATIVE FLOORING
- Zoffani Siezo Indigo 8260
- Fitted onto Spring Bond Underlay
- Halls/Stairs/Landing
- Fitted in Ware
Image 2/5
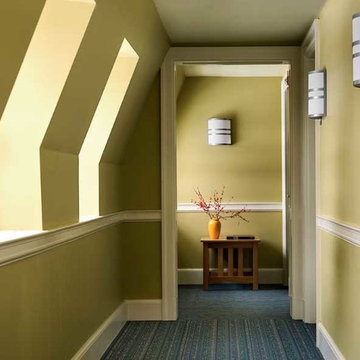
Smith & Vansant transformed a 1920's townhouse apartment building, for Dartmouth College. It became a small live & learn dorm for a student community, with horizontal circulation.
Our team carved this upstairs hallway from what had been the townhouse bedrooms, in one of the gambrel wings. Pi Smith & I wanted the long narrow U-shaped hall to be subdivided by colors that all worked with the Tandus carpeting. This wing has warm green walls, and has north light.
Builder: Estes & Gallup. Photo by Rob Karosis
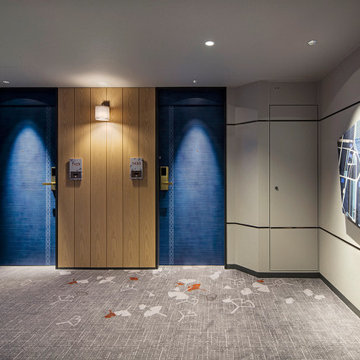
Service : Hotel
Location : 大阪市中央区
Area : 94 rooms
Completion : AUG / 2017
Designer : T.Fujimoto / R.Kubota
Photos : Kenta Hasegawa
Link : http://www.swissotel-osaka.co.jp/
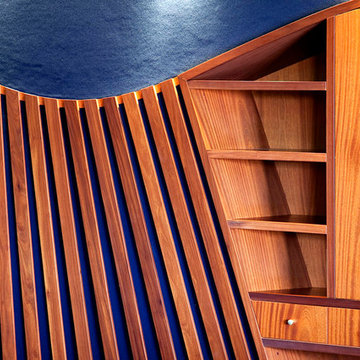
The proposal included an extension to the rear of the home and a period renovation of the classic heritage architecture of the existing home. The features of Glentworth were retained, it being a heritage home being a wonderful representation of a classic early 1880s Queensland timber colonial residence.
The site has a two street frontage which allowed showcasing the period renovation of the outstanding historical architectural character at one street frontage (which accords with the adjacent historic Rosalie townscape) – as well as a stunning contemporary architectural design viewed from the other street frontage.
The majority of changes were made to the rear of the house, which cannot be seen from the Rosalie Central Business Area.
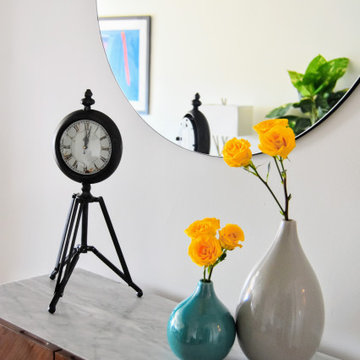
Brief: Create storage option and elegant wow factor upon entering open space.
This Cb2 console was the ideal piece to both create storage options and tie all open spaces together. We kept the decor simple and bright. The West Elm frameless mirror was the perfect final touch!
188 Billeder af gang med blåt gulv
7
