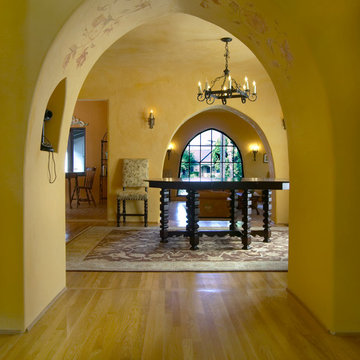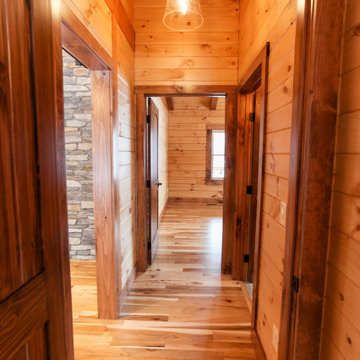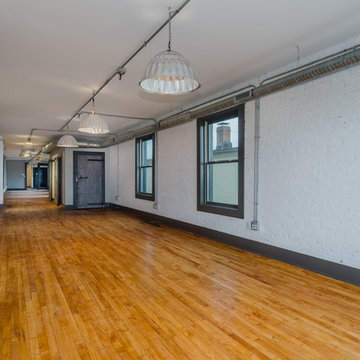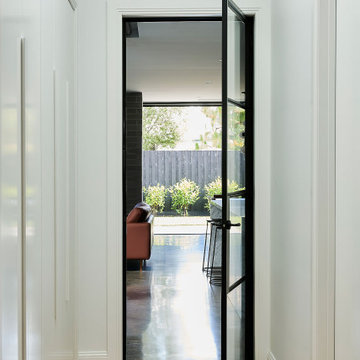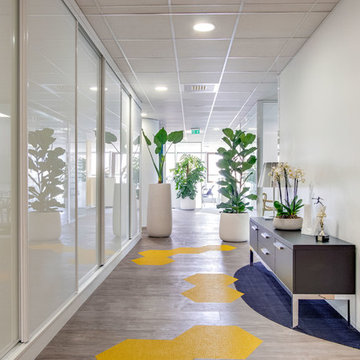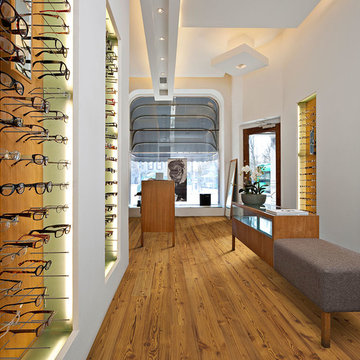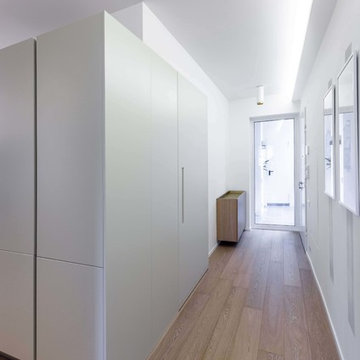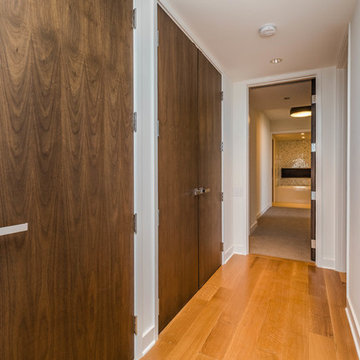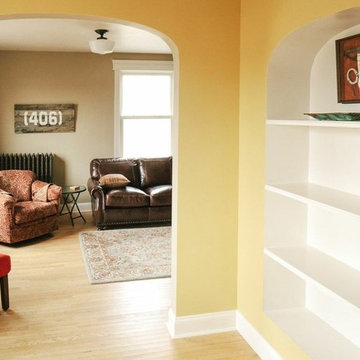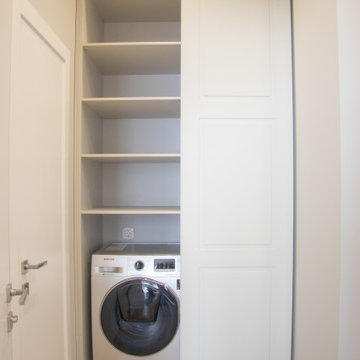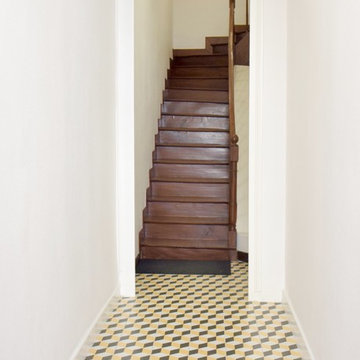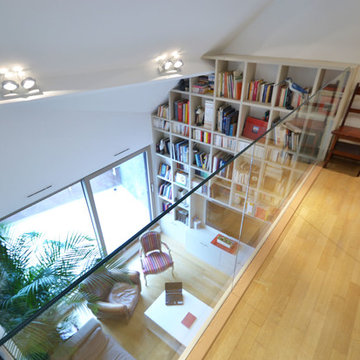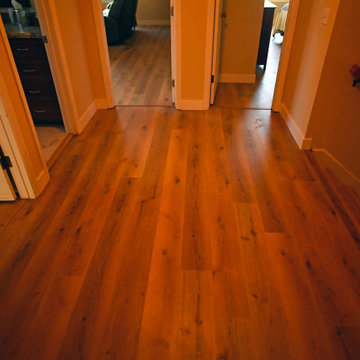206 Billeder af gang med gult gulv
Sorteret efter:
Budget
Sorter efter:Populær i dag
81 - 100 af 206 billeder
Item 1 ud af 2
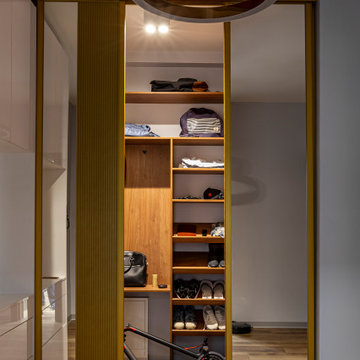
Квартира в минималистичном стиле ваби-саби. Автор проекта: Ассоциация IDA
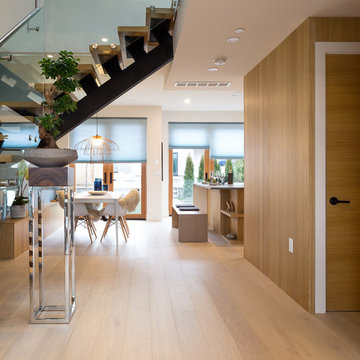
Open concept hall connects living room and dinning/kitchen area, large skylight above bring sunlight in. All millwork wall create the core of the house.
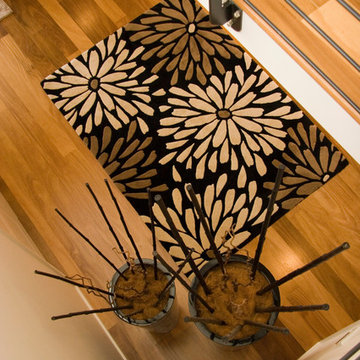
The effect of the rug and vases is amazing even from this perspective.
Interior design - Despina Design
Homewares - Haagu Distributors
Floor Rug - Baileys rugs
Photography- Pearlin Design and Photography
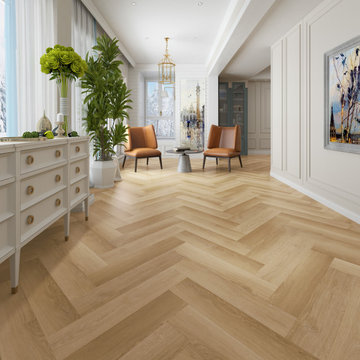
eSPC features a hand designed embossing that is registered with picture. With a wood grain embossing directly over the 20 mil with ceramic wear layer, Gaia Flooring Red Series is industry leading for durability. Gaia Engineered Solid Polymer Core Composite (eSPC) combines advantages of both SPC and LVT, with excellent dimensional stability being water-proof, rigidness of SPC, but also provides softness of LVT. With IXPE cushioned backing, Gaia eSPC provides a quieter, warmer vinyl flooring, surpasses luxury standards for multilevel estates. Waterproof and guaranteed in all rooms in your home and all regular commercial environments.
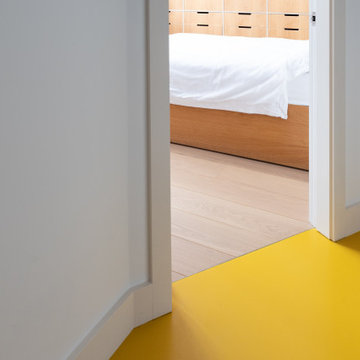
A fun and colourful hallway in this Bauhaus building, looking rather inviting and bright. Functional bespoke plywood joinery design has been added to the bedroom to provide useful and beautiful storage.
As the hallway consists of a narrow space, using yellow rubber flooring has allowed for a bright space and made the space look more spacious.
Renovation by Absolute Project Management
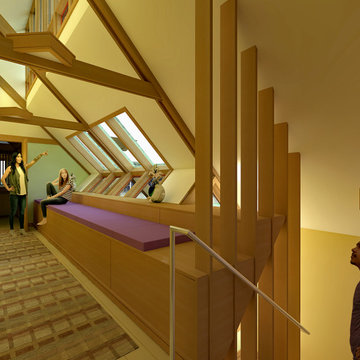
The Oliver/Fox residence was a home and shop that was designed for a young professional couple, he a furniture designer/maker, she in the Health care services, and their two young daughters.
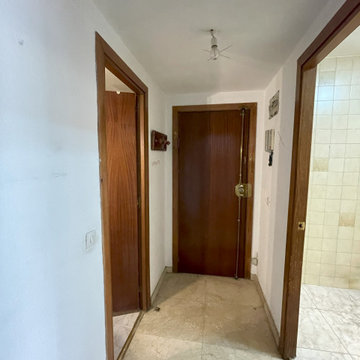
ANTES: El antiguo recibidor de la vivienda carecía de suficiente espacio de almacenamiento, no era práctico, y la entrada era oscura.
206 Billeder af gang med gult gulv
5
