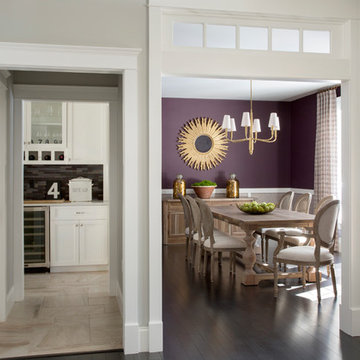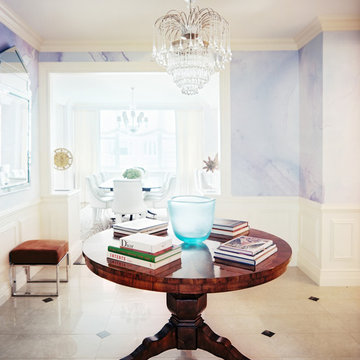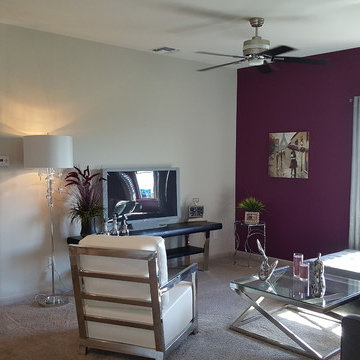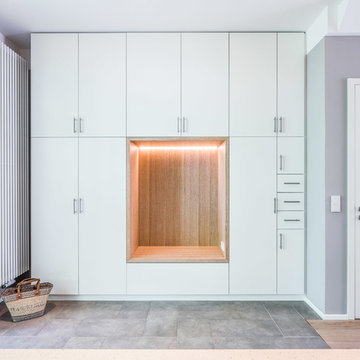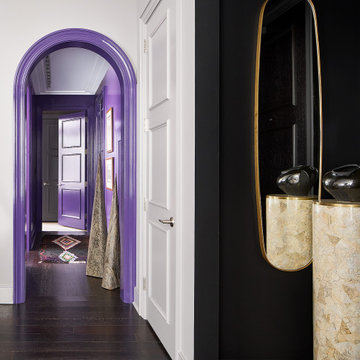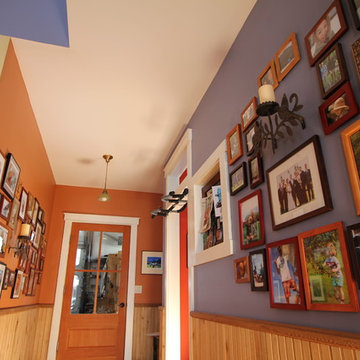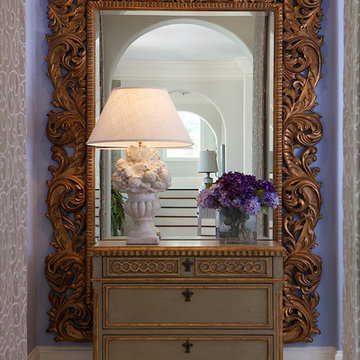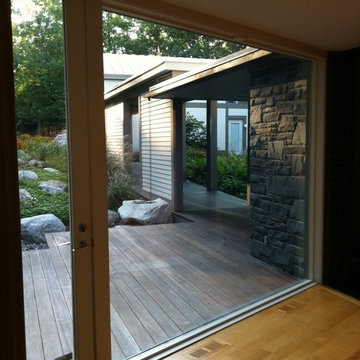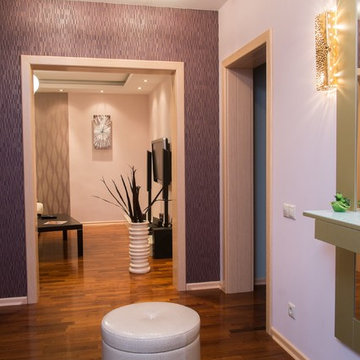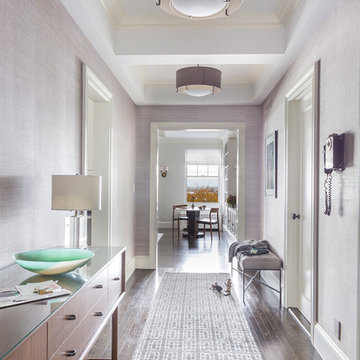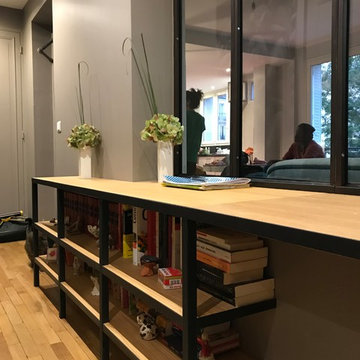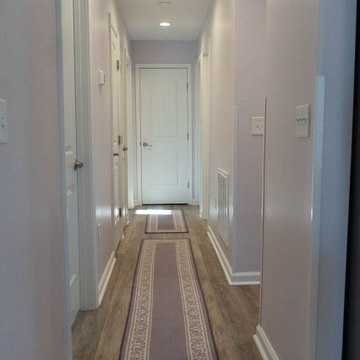222 Billeder af gang med lilla vægge
Sorteret efter:
Budget
Sorter efter:Populær i dag
81 - 100 af 222 billeder
Item 1 ud af 2
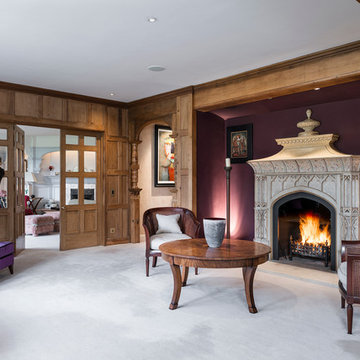
Extravagant wood panelled hallway with faux medieval fireplace, modern purple high sided chair, classic rattan armchairs and round walnut coffee table. Double doors lead to a living room beyond. Photo by Jonathan Little Photography.
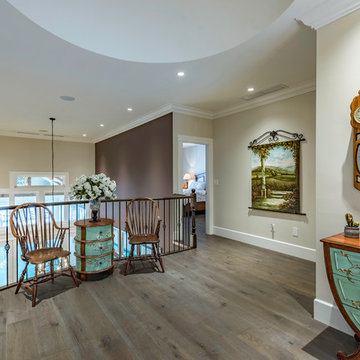
My House Design/Build Team | www.myhousedesignbuild.com | 604-694-6873 | Photography by Liz Dehn and SeeVirtual Marketing & Photography
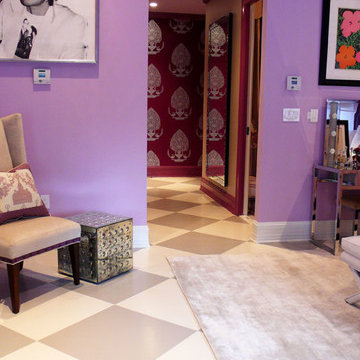
Painted wood floor featuring checkerboard pattern on the diagonal for Bedroom and Bedroom Hall. Interior design by Rinfret, Ltd.
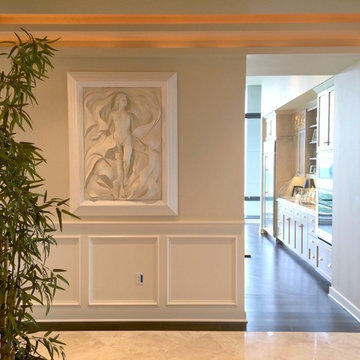
We couldn't help but notice the white kitchen cabinets, wood and tile floors, chair rail, wainscoting, and custom ceiling.
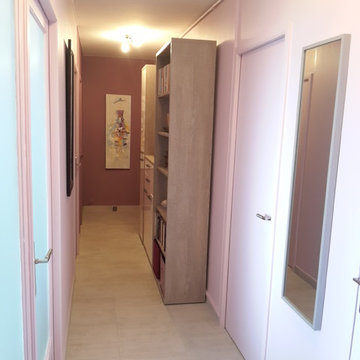
couloir modernisé avec sol refait en carrelage gris clair et mur aux deux nuances de violets
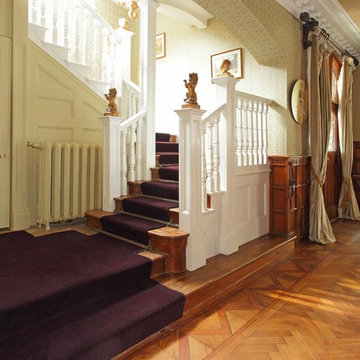
Wool carpet cut and shaped into runner, throughout a stunning period property. The carpet was cut to fit, removed from site, finished with a whipped edge to match before a final fit to complete.
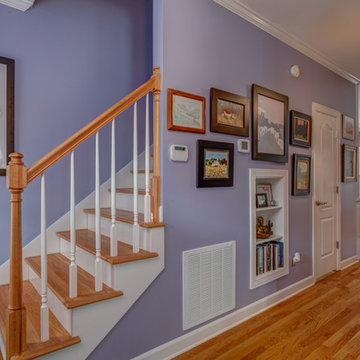
We updated this beautiful Craftsman home with new interior and exterior paint, new carpet and flooring, as well as adding on living room and master suite additions. The two-story addition also adds a new deck upstairs with stunning views of downtown skylines.
Downstairs, we updated the kitchen counter tops and back splash, the sink, and the faucet. The kitchen opens up into the new living room addition that features a three-panel Nanawall door that opens completely onto the back courtyard area. Open or closed, the Nanawall door truly invites the outdoors in!
Upstairs the new master suite bath room sees a new threshold-free shower, a custom vanity and new floors. The suite boasts a coffee bar for early mornings, as well as a walk-in closet with all new custom cabinets and shelves for clothing and shoes. The French doors open onto the new deck where the homeowners can relax after work and watch the sun set over the downtown skyline.
Ryan Long Photography
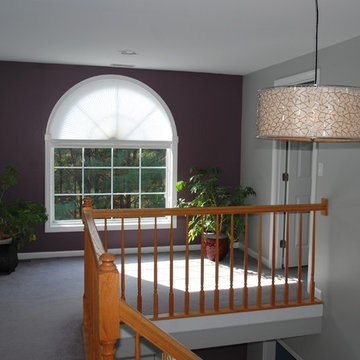
Upstairs from the foyer the accent wall is also done in the same eggplant, accentuated by the palladium window with honeycomb shade coverings, soft hanging shade and gray walls. Kelly Murphy
222 Billeder af gang med lilla vægge
5
