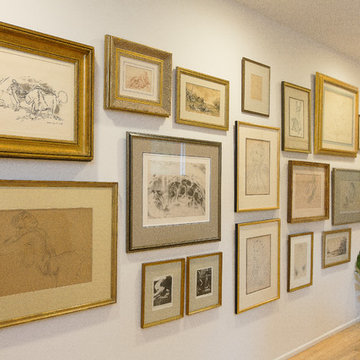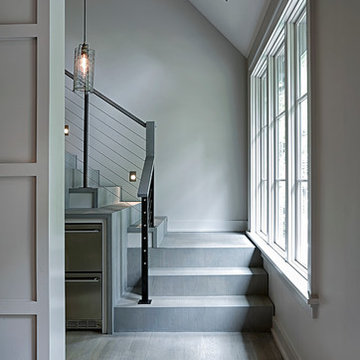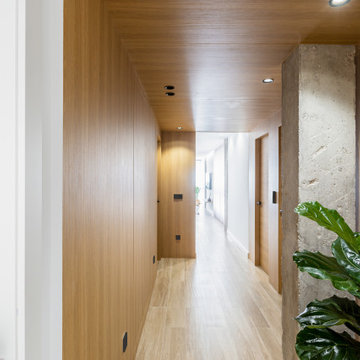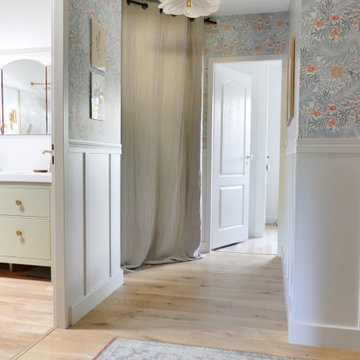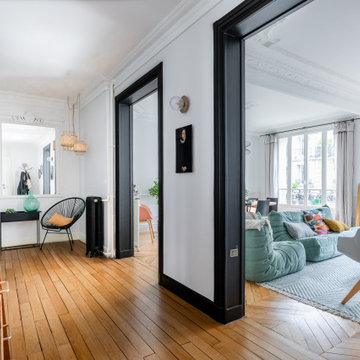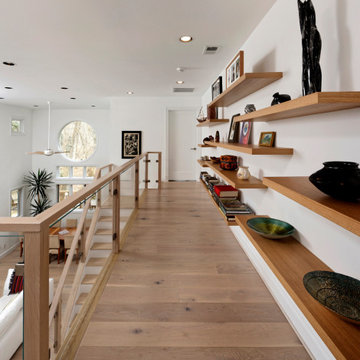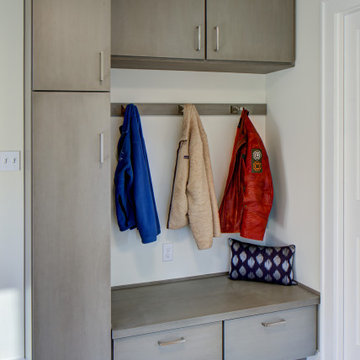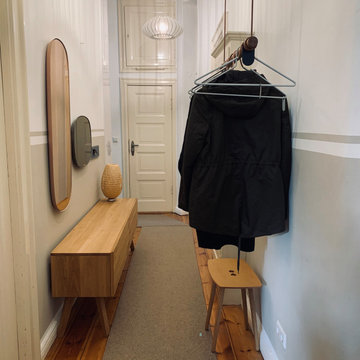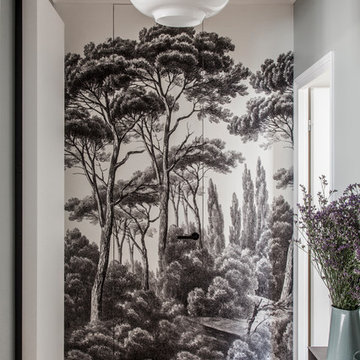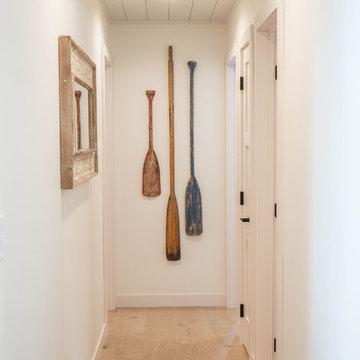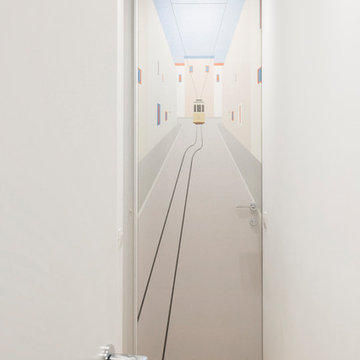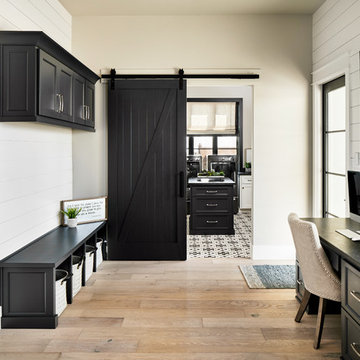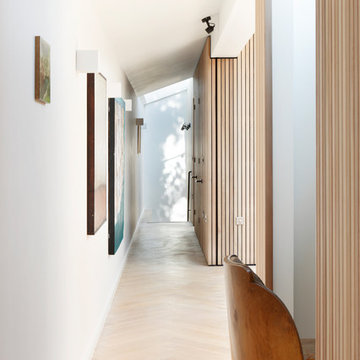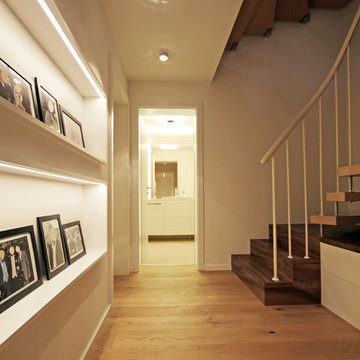14.517 Billeder af gang med lyst trægulv
Sorteret efter:
Budget
Sorter efter:Populær i dag
1 - 20 af 14.517 billeder
Item 1 ud af 2
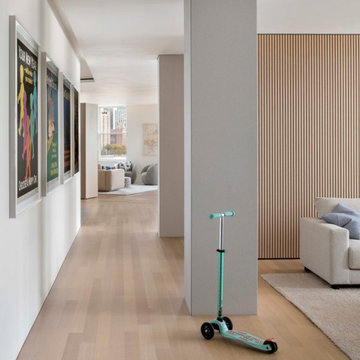
Experience urban sophistication meets artistic flair in this unique Chicago residence. Combining urban loft vibes with Beaux Arts elegance, it offers 7000 sq ft of modern luxury. Serene interiors, vibrant patterns, and panoramic views of Lake Michigan define this dreamy lakeside haven.
The spacious central hallway provides well-lit gallery walls for the clients' collection of art and vintage posters.
---
Joe McGuire Design is an Aspen and Boulder interior design firm bringing a uniquely holistic approach to home interiors since 2005.
For more about Joe McGuire Design, see here: https://www.joemcguiredesign.com/
To learn more about this project, see here:
https://www.joemcguiredesign.com/lake-shore-drive
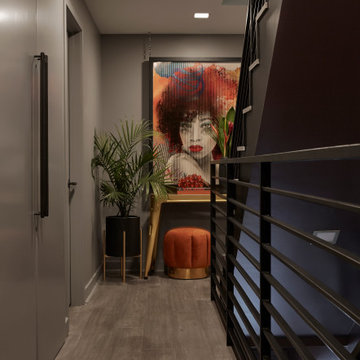
Floor to ceiling doors were installed in the main hallway, taking place of standard closet doors which lined the entire wall. Switching out to the custom doors creates a clean and modern feel opposite of the former disjointed doors and door frames. Over-sized knurled handles were installed on each door and match the hardware of the kitchen refrigerator, only in a different finish. Painting the doors, trim and baseboards in Sherwin Williams Pewter Cast provides a monochromatic look that sets as a great neutral background for the stunning artwork display as you go up to the third floor.
Photo: Zeke Ruelas

This split level contemporary design home is perfect for family and entertaining. Set on a generous 1800m2 landscaped section, boasting 4 bedrooms, a study, 2 bathrooms and a powder room, every detail of this architecturally designed home is finished to the highest standard. A fresh neutral palette connects the interior, with features including: baton ceilings and walls, American Oak entrance steps, double glazed windows and HRV Solar System. Families keen on entertaining enjoy the benefits of two living areas, a well appointed scullery and the al fresco dining area, complete with exterior fire.
14.517 Billeder af gang med lyst trægulv
1


